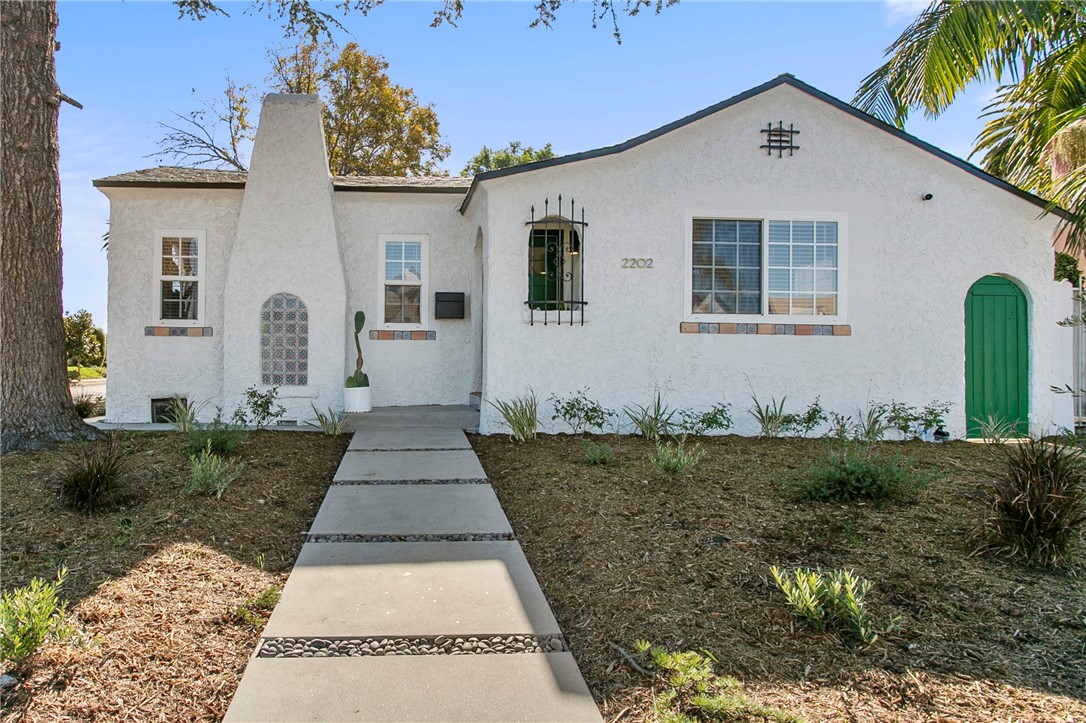獨立屋
1484平方英呎
(138平方米)
6817 平方英呎
(633平方米)
1928 年
無
1
2 停車位
所處郡縣: LA
建築風格: BNG,SPN
面積單價:$582.88/sq.ft ($6,274 / 平方米)
家用電器:6BS,DW,GO,GR
車位類型:DY,DCON,DPAV,GAR,SEG,TODG,ST
所屬初中:
- 城市:Los Angeles
- 房屋中位數:$66.5萬
所屬小學:
- 城市:Los Angeles
- 房屋中位數:$66.5萬
This Charming California Spanish Bungalow is a must see, carefully upgraded with todays comforts in mind and a healthy respect for its original design. Fully renovated drought tolerant landscape frames this Spanish style home the minute you pull up. Enter through private Saltillo and decorative Spanish tile laden porch with custom steel work into a wide open, light bright family room. Family room has so much character and charm from a time long past. Beautiful, oversized window and barrel style ceiling washes the room with light, while the cozy gas fireplace gives a warm inviting feel. The dining room is spacious with a large slider opening to a nicely appointed covered porch with mountain peek-a-views. Newly built custom cabinets, quartz counters, and coffered ceilings give the dining room an elegant feel. The kitchen is amazing with brand new custom cabinets, quartz counters, brand new GE Stainless Steel appliances, stackable washer dryer, gas range and oven combo, and recessed lighting. The primary bedroom is en suite with spacious walk-in closet, and beautifully appointed primary bath. Primary bath includes seamless glass walk in shower, pedestal sink, and new towel bars/towel hangar. Secondary bedrooms are spacious and light and bright. The end of hall bedroom has HUGE walk in closet for extra storage or seasonal clothing space. 4th bedroom was added in 1948 and is long, elegant, and has higher ceilings than one might expect for this construction period. Currently set up as an executive office, this is perfect for the work from home professional OR those in need of a 4th bedroom. From where the desk is currently set up, there are perfect views of the downtown skyline on a clear day. Backyard has been designed with drought tolerance in mind, earthy materials like decomposed granite, pea gravel, mulch and brushed concrete give the yard a spacious natural feel. New concrete patio was poured and gives the perfect space for entertaining or those family summer dinners. Possible RV access between the house and garage and corner lot layout makes this home PERFECT for ADU additions. Brand new permitted HVAC system has been installed along with so many other incredible features. Other details include detached 2 car garage, new drought tolerant landscape, new wood vinyl floors, new cabinetry, new lighting, new outlets, new vent fans in bath, new exterior hardscape, new exterior area drainage, new softscape, fresh paint, and so much more! Call for details!
中文描述

 登錄
登錄






