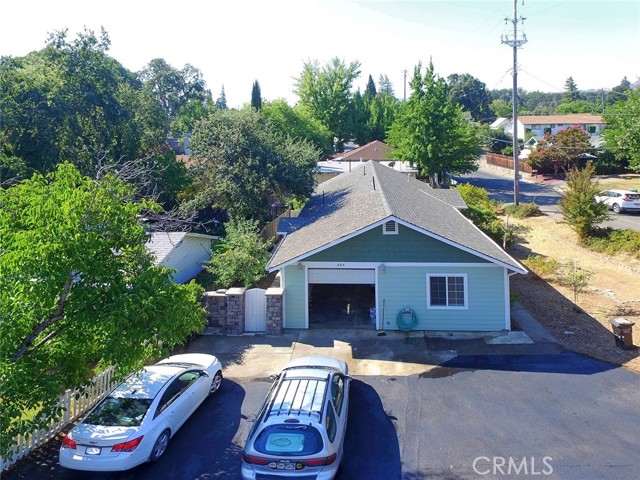獨立屋
1260平方英呎
(117平方米)
5793 平方英呎
(538平方米)
1940 年
無
1
5 停車位
所處郡縣: LAK
建築風格: CB
面積單價:$253.97/sq.ft ($2,734 / 平方米)
家用電器:DW,GD,MW,PO,PR,PWH,RF,WHU,WLR
車位類型:GA,DY,DASP,DCON,DDSS,SEG,SDG,OFFS,PS,WK
Full 2 Bed / 2 Bath home in desired Lakeport, Calif. Walking distance to K-12 schools, retail shopping, Safeway, CVS, Restaurants, Library and Parks. Great home for those buying for the first time, procuring a second home, downsizing or residential rental income property. STRUCTURE: This 1940 2x6 constructed Church building. Full conversion to Single-Family Residence in 2013. The high vaulted ceilings were retained throughout the entire structure, and a fresh coat of paint inside and out. ENTRY: Large Utility Room to the Right of the Front door contains the electrical panels, water heater and storage. LIVING ROOM: Open to Kitchen and has a large window facing Hartley Street and the front yard. DINING AREA: Breakfast Bar is shared with Kitchen sink counter. Can place a table and chairs in Kitchen area. KITCHEN: Refrigerator; propane stove; electric microwave, dishwasher and garbage disposal. Tile counters and floors, with a breakfast bar and room for a table and chairs. French doors lead to a patio. PANTRY has (4) very deep finished shelves and 4'11" x 3'5" floor space for food storage. LAUNDRY ROOM: Electric Washer/Dryer (Included), granite counter, sink and lots of cabinet storage. Access door to Garage. MASTER BEDROOM: Foyer entrance with a beveled mirrored inset closet. Laminate floors and French doors open to a patio and rock water/pond feature. MASTER BATH + Bonus side room across from the long bathroom vanity, can be used for a nursery or extra closet. Tile Floors, walk in shower and water conservation toilet and Linen Cabinet. Attic storage space is accessed via a pull-down trap door with a cascading ladder to the floor. SECOND/Guest BEDROOM: Located at the opposite end of the House from the Master Bedroom. Laminate floors and beveled mirror closet sliding doors. Hall bathroom has a vanity, with below cabinet storage and a combo shower/tub with a water conservation Toilet and tile floors. ALL YARDs: Front several fruit trees. Back yard has two concrete patios with an operating water feature in between the patios, grape vines and trees. Side yard has 3 large planter boxes and grape vines and is the location of the home's propane tank and heat pump. GARAGE: Attached single car garage, which can be used for covered parking or workshop. Loft shelf and (2) separate storage compartments. PARKING: Newly coated asphalt (4) space parking area in front of Garage door.
中文描述 登錄
登錄






