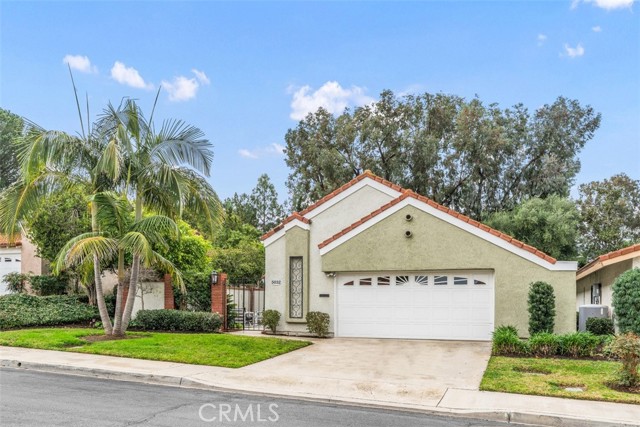康斗
1592平方英呎
(148平方米)
1973 年
$816/月
1
2 停車位
所處郡縣: OR
面積單價:$854.27/sq.ft ($9,195 / 平方米)
家用電器:DW,EO,ES,EWH,GD,IM,IHW,MW,RF,WLR
車位類型:GA,DY,DCON,FEG,TODG,GDO
"Villa Serena " floorplan located in the prestigious Gate 11 area of Laguna Woods 55+ community! This great floorplan features a large front patio plus back patio that has been mostly enclosed as a sunroom adding approx 250 sq ft of living space that not includes in the stated square footage. You'll love the vaulted ceilings and great flow of this home. Spacious remodeled kitchen features Corian countertops, medium tone wood cabinets with lots of pantry space, tile backsplash, stainless appliances, recessed lights, eat-in kitchen area plus a nice outlook to the front patio area. Walking through, you'll notice the laminate flooring throughout, smooth ceilings, central HVAC and dual pane windows. Formal dining area enjoys sliding doors out to the sunroom area and crown molding. Living room has vaulted ceiling with 2 skylights, fireplace with its own electrical outlet and environmentally friendly decorative logs, vintage wet bar and another set of sliders out the sunroom. The huge sunroom runs along the majority of the back of the home and is brightened with 2 skylights with blinds and backs up to a private, quiet area facing southwest with the feeling of your own secluded backyard but maintained by the HOA. There is a small covered outdoor area accessible from the sunroom as well as the primary bedroom with a skylight for backyard outdoor seating. Back inside, one bedroom has added door to the garage for direct access (in addition to door to front patio), window looking out to the front patio with plantation shutters and mirrored closet doors. The 2nd bedroom also has plantation shutters and mirrored closet doors. Guest bathroom is tiled with good-sized shower (no tub). Primary suite is graced with another vaulted ceiling, sliding french doors with stationary side panels for an elegant view to the outdoor section of the back patio with vertical Hunter Douglas honeycomb blind. Primary bathroom has been nicely remodeled with large zero-threshold tiled shower with seat and glass enclosure, spacious dual sink vanity and recessed lights. The large garage space can accommodate 2 cars, houses washer/dryer plus lots of storage space and features direct access the home. Enjoy this great home and all the awesome amenities offered in the award winning active 55+ community! TAKE A VIRTUAL WALK-THROUGH TOUR - FOLLOW WHITE CIRCLES TO WALK THROUGH, 360 ICON TO WALK OUTSIDE AND WALKING PERSON ICON TO COME BACK INSIDE
中文描述 登錄
登錄






