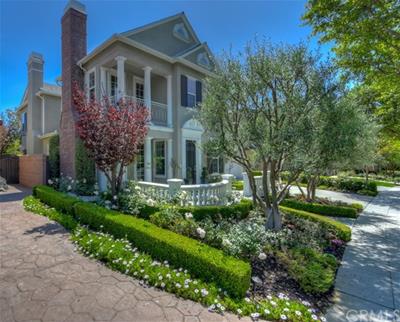獨立屋
4203平方英呎
(390平方米)
6739 平方英呎
(626平方米)
2004 年
$165/月
Two
2 停車位
所處郡縣: Orange
建築風格: Traditional
面積單價:$321.20/sq.ft ($3,457 / 平方米)
車位類型:Direct Garage Access,Driveway - Concrete,Garage - Front Entry,Garage Door Opener
Proudly displaying stately Georgian-inspired architecture, this impressive Ladera Ranch residence goes all-in with luxury. An elegant low wall with concrete pillars frames a stone-finished front patio, which is ideal for socializing with neighbors. Private and welcoming, the spacious backyard offers a large lawn, vine-covered arbor, covered patio, built-in BBQ and a custom fireplace. Taking a cue from its Georgian style, the expansive interior is adorned with extensive custom millwork including crown molding. Comfortably proportioned at approx. 4,203 s.f., the 4-bedroom, 4.5-bath design features a formal living room with fireplace and chandelier, a formal dining room, a main-level suite with exterior access, and a great room with stylish fireplace, built-in entertainment center and pre-wiring for surround sound. Open to the great room, a fabulous island kitchen makes mealtime prep a snap with ample counters finished in granite, an abundance of white cabinetry, a walk-in pantry, cozy dining nook and a built-in stainless-steel refrigerator. An owned solar system powers the home, which is further embellished with dramatic archways, fresh designer paint, travertine flooring, patterned carpet, a 2nd-story loft with exterior balcony and dual built-in desks, and a convenient upstairs laundry room. Adjacent to a tech space, the opulent master suite hosts a versatile retreat, deck with hill and neighborhood views, an extra-large walk-in closet, soaking tub and a separate shower.
中文描述 登錄
登錄






