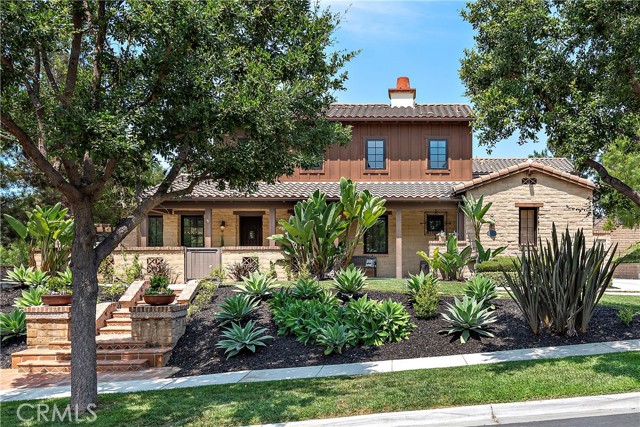獨立屋
4770平方英呎
(443平方米)
14161 平方英呎
(1,316平方米)
2006 年
$472/月
U
3 停車位
所處郡縣: OR
面積單價:$597.48/sq.ft ($6,431 / 平方米)
車位類型:GA,DY,FEG
所屬高中:
- 城市:San Juan Capistrano
- 房屋中位數:$231.2萬
所屬初中:
- 城市:Ladera Ranch
- 房屋中位數:$277.5萬
所屬小學:
- 城市:Ladera Ranch
- 房屋中位數:$425萬
With its massive corner homesite and commanding street presence, 1 Connor Court was already the envy of the neighborhood. Now it is among the very finest residences within Ladera Ranch’s exclusive guard-gated Covenant Hills enclave. The extensive remodel just completed has created a virtually new home with today’s most fashionable and sought-after appointments. Grounds spanning nearly 14,597 square feet now host a new Pebble Tec pool, an elevated spa, a fireplace-warmed loggia with TV, and a SPECTACULAR outdoor chef's kitchen / California Room with a pizza oven imported from Napa, a Lynx grill, refrigeration, built-in heaters, a bar and seating areas and all the amenities you could ask for. A long driveway leads to a motorcourt and a 3-car garage, and a gated front patio reveals a spacious covered entrance porch. The newly redesigned interior is equally impressive and extends approximately 4,770 square feet. Five bedrooms and 4.5 baths are joined by a formal living room with fireplace and lighted art niches, a custom walk-in wet bar with floating shelves and custom lighting, a formal dining room with beamed ceiling, and a home theater with state-of-the-art Control 4 system and surround sound. Both the great room and the kitchen feature new bi-fold doors that slide away and create an indoor/outdoor living environment. As if from a high-end architectural magazine, the all-new kitchen shines with dual islands, quartz countertops, a marble tile backsplash with herringbone pattern, custom cabinetry and hardware, a new custom wine cellar, a Bosch coffee bar, Viking appliances and a built-in Sub-Zero refrigerator. One bedroom suite is located on the first floor, and the second-level primary suite reveals a tray ceiling, sitting area with fireplace, custom electric blinds, extensive marble surrounds, three walk-in closets with furniture-caliber built-ins, a soaking tub, separate shower, sit-down vanity, custom cabinets and heated floors. New wood-look tile flooring graces the main level, and contemporary lighting fixtures, archways, fresh paint and scenic views are featured. A neighborhood park is across the street, and Covenant Hills’ resort-style recreational attractions are moments from home.
中文描述

 登錄
登錄






