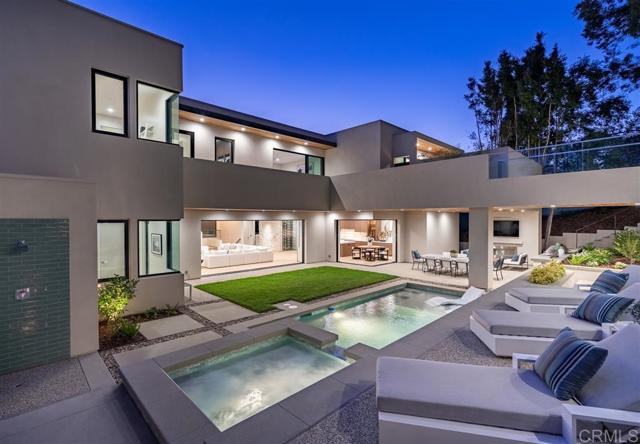獨立屋
7500平方英呎
(697平方米)
19800 平方英呎
(1,839平方米)
2020 年
無
Three Or More
10 停車位
所處郡縣: San Diego
建築風格: Contemporary,Modern
面積單價:$946.67/sq.ft ($10,190 / 平方米)
家用電器:6 Burner Stove,Barbecue,Built-In Range,Convection Oven,Dishwasher,Double Oven,Electric Oven,Electric Range,Electric Cooktop,ENERGY STAR Qualified Appliances,Freezer,Disposal,Microwave,Propane Oven,Refrigerator,Tankless Water Heater,Vented Exhaust Fan,Warming Drawer
車位類型:Carport,Attached Carport,Driveway,Garage Door Opener
所屬高中:
- 城市:La Jolla
- 房屋中位數:$290萬
所屬初中:
- 城市:La Jolla
- 房屋中位數:$290萬
所屬小學:
- 城市:La Jolla
- 房屋中位數:$514.2萬
Perfectly positioned on an elevated half acre lot in the Muirlands of La Jolla is Pelican Development's latest creation. Collaboratively designed and built by the highly regarded Pelican Development and EOS Architecture, this private and secure compound evokes an era defining estate that exudes quality from every angle. The grand vestibule entry is reminiscent of old-world grand estates and acts as a magnificent greeting area to this contemporary masterpiece. Opening to an expansive (see supp) [Supplement]: main level great room, which incorporates an impressive detailed kitchen design with an oversized seamless Calacatta gold marble island and custom maple butcher block detail, only the highest quality materials and finishes were used throughout. Culinary enthusiasts will appreciate the Wolf gas cook top as well as Induction Teppanyaki burners, Zephyr exhaust system, and 2 Bosch dishwashers. For entertainers, neighboring the great room and kitchen is a custom designed, temperature controlled, 580 bottle wine room and private dining room as well as a bar and butler's pantry prep area. Also found on the main level is a full en-suite bedroom and bonus room perfect for a gym. The exterior courtyard/backyard with grass, pool, spa, and BBQ are accessible from the great room and kitchen via 2 large Western pocketing door systems offering seamless indoor/outdoor living. The Master Suite can be found on the second level with views of serene treetops and southern coastline and ocean views, with a large oversized closet, his/her spa bathroom, and private outdoor patio. Media room, laundry and 2 bedrooms with baths en-suite are located on the second level. A large and private separate guest house or office is located across from main house overlooking the pool and interior courtyard. Pelican has redefined luxury with this Coastal Masterpiece.
中文描述
 登錄
登錄






