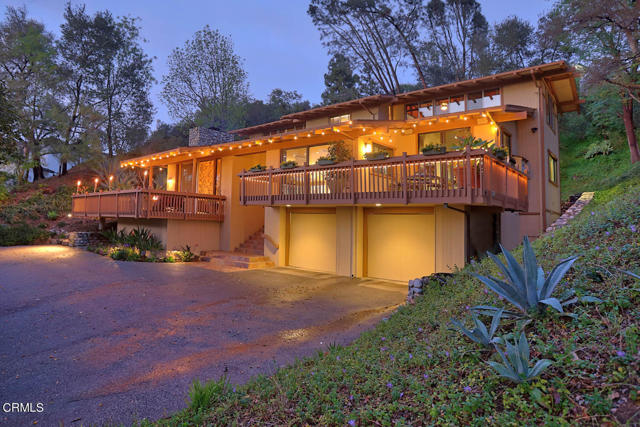This beautiful, serene home was designed by award-winning international architect William R. Pauli in 1966 and features open vaulted wood-beam ceilings, floor-to-ceiling stone fireplaces and glass panels, along with huge walls of glass sliders throughout to view the surrounding natural landscaping and bringing in an abundance of natural light. The property is located at the end of a quiet cul-de-sac, up a private driveway, and has been tastefully upgraded with the finest materials over the years. The living room with adjacent dining room offers a stone fireplace, built-in bench seating, and glass sliders that open to the private rear patio/yard with room for a small pool/spa; great for indoor/outdoor entertaining. The remodeled kitchen has custom cabinets, exquisite semi-precious labradorite countertop, Viking appliances including 66' refrigerator and double oven, plus separate warming oven/microwave/toaster and 100-bottle dual-zone wine cooler. The large center island features a Viking gas cooktop, sink, and additional seating. The breakfast area offers a cozy fireplace, built-in cabinets, and glass sliders that open to the adjacent deck with BBQ for dining al fresco while overlooking the Verdugo Mountains. Down the hall, you will find a butler's pantry with a wine cooler, lighted display cabinets, a laundry area with lots of built-in cabinets, and a 'pet' cabinet. The large family room has dramatic 15' vaulted ceilings, a stone fireplace, and glass sliders that open to a large deck with views of the San Gabriel mountains; great for more indoor/outdoor entertaining. The large office overlooks the family room and features a built-in desk/cabinets, ample counter space, and endless shelving. The primary bedroom on the main floor offers glass sliders to a cozy deck and beautiful 3/4 bath with quartzite countertops/shower walls, dual sinks, vanity, dual shower heads, and travertine floors. There is an additional ensuite bedroom downstairs with full bath, built-in desk area, and glass sliders opening to the rear yard. The two huge upstairs bedrooms offer large play/desk areas, vaulted open beam ceilings, built-in dressers, split HVAC systems, and share a full bath with dual sinks. The large garage has 3-car parking (1 tandem) with a workshop and there is ample driveway parking which can accommodate parking for multiple cars. The nearby horse trail for access to award-winning La Canada middle/high schools makes this a wonderful home in a truly peaceful location.
中文描述
 登錄
登錄






