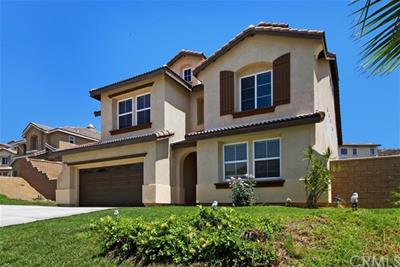獨立屋
3583平方英呎
(333平方米)
11761 平方英呎
(1,093平方米)
2006 年
無
Three Or More
3 停車位
所處郡縣: Riverside
建築風格: Contemporary
面積單價:$136.76/sq.ft ($1,472 / 平方米)
家用電器:Dishwasher,Garbage Disposal
車位類型:Direct Garage Access,Garage
Situated in the prestigious community of Indian Hills, this rarely available and highly sought-after tri-level floor plan has everything that you have been searching for- and then some! High, vaulted ceilings and wide hallways give it a custom feel right from the start. There is a grand formal living room, for entertaining, and spacious family room- complete with cozy fireplace. The perfect spot for more intimate gatherings! The family room is just off of the bright and open kitchen. Lots of quality granite counter-space, cabinets, walk-in pantry- even a huge chef's island with breakfast bar! Don't forget about the downstairs guest bedroom and full bathroom! Secondary bedrooms are on the second level, along with an over-sized laundry room! The master suite takes the cake, though - super private with en-suite bathroom, dual sinks & vanity, separate tub and shower, and dual closets. On the third level, is the over-sized loft- perfect for a media area, home theater or game room. The three car garage and expansive yard, are icing on top. So go on, show everyone that you have arrived, with this incredible home.
中文描述 登錄
登錄






