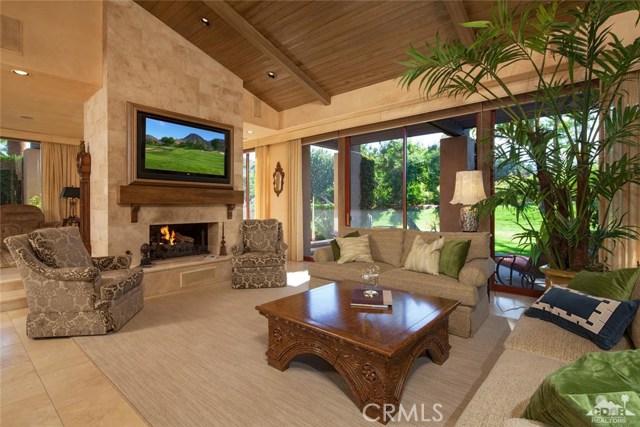康斗
2282平方英呎
(212平方米)
4356 平方英呎
(405平方米)
1982 年
$1,760/月
3 停車位
所處郡縣: RI
建築風格: MED
面積單價:$293.60/sq.ft ($3,160 / 平方米)
家用電器:GS,GO,RF,GD,FZ,DW
車位類型:GO,GU,ST
所屬高中:
- 城市:Palm Desert
- 房屋中位數:$77萬
With a warm traditional design, this graceful Cottage offers refined living. The location, within easy walking distance of the Club's amenities and dining, allows for views to the south-east and Eisenhower Mountain in the distance. This expanded C' plan Cottage offers a master suite and a guest suite, both with ensuite bath and patio. The well-designed and expanded kitchen and dining area now includes a relaxed seating area for reading and television. There is a climate controlled wine storage closet, a sophisticated powder room and a full laundry room. The hacienda architecture blends well with the pitched ceilings, tall doorways and step-down living room. Limestone flooring and counters, alder-wood cabinetry and state-of-the-art appliances all add to the tasteful and relaxed elegance of this home. The living room includes a focal point fireplace with large screen television and a walk-up bar. The patios wrap the east and south elevations for ample relaxation.
中文描述
 登錄
登錄






