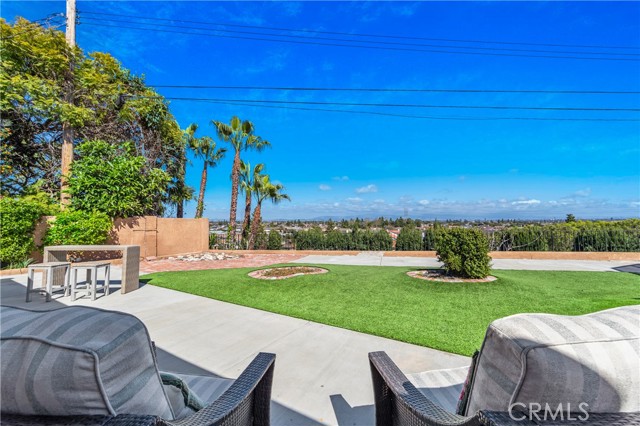獨立屋
2200平方英呎
(204平方米)
12375 平方英呎
(1,150平方米)
1965 年
無
1
8 停車位
所處郡縣: OR
建築風格: TRD
面積單價:$834.20/sq.ft ($8,979 / 平方米)
家用電器:DW,GD,GR,GWH,HOD
車位類型:GA,DY,DCOM,DCON,DYLL,GAR,FEG,SDG,GDO,GU,OFS,OVS,PVT,RV,RP,WK
As you step into this stunning single-level 2,200 square feet home, you'll be immediately captivated by the breathtaking panoramic view of Southern California. From Orange and Anaheim to Saddleback, Irvine, Huntington Beach, and Newport, the view is truly awe-inspiring. The entire house is filled with natural light and features four bedrooms and two and a half bathrooms. The windows wrap around the entire house, offering views from every corner. The lot size is 12,375 square feet, with plenty of flat land and a lower tier of sunny space, perfect for gardening. The home's design is excellent with a large kitchen centering the living space. The living room, dining area, and sitting area are all enchanting as the view captures your heart from every angle. You'll find yourself drawn to the back patio time and time again, which is a huge space with endless opportunities to enjoy the incredible view. Gregory Lane is a hidden gem of a street, nestled in a remarkably private cul-de-sac. In 1965, Harper Development built a series of semi-custom homes on the only hilltop in Huntington Beach. The location is so serene that you can hear a pin drop, isolated from regular traffic and the comings and goings of neighborhoods. As you leave the neighborhood, you are conveniently in the middle of Huntington Beach, just a few miles from the beach. It's the best of both worlds. The elegant floor plan features a formal entry with double doors and a spacious open living area. The kitchen offers maximum cabinet and counter space, with Thomasville cabinets lining both the upper and lower areas. These cabinets come with self-closing drawers and doors, double cutlery drawers, spice pullouts, pots and pan drawers, etc. The ceiling is open, with architectural details framing a skylight that brings natural light into the home. The kitchen is open to the living room, with a pass-through space that provides just the right amount of separation. A utility room is located between the garage and the house, offering floor-to-ceiling pantry, laundry hookups, and a bathroom that is perfect for garage enthusiasts. All four bedrooms are spacious, with two of them being extra large. The primary bedroom features three closets, a sitting area, and an attached bathroom with dual vanities and a jetted soaking tub. With no interior steps, this home is perfect for all ages. The sunrise view over the nearby mountains will start your day on a happy note. This is a very special home. Dont miss it!!
中文描述 登錄
登錄






