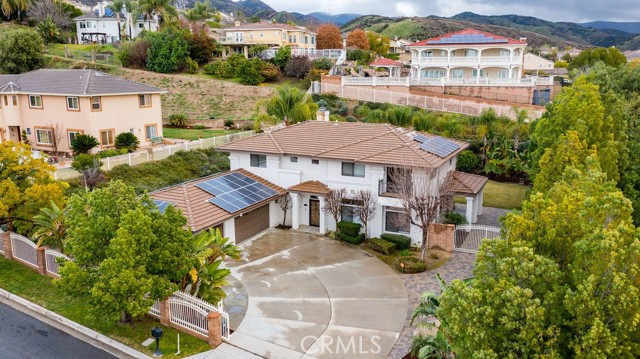獨立屋
3019平方英呎
(280平方米)
19775 平方英呎
(1,837平方米)
1997 年
無
2
10 停車位
所處郡縣: SB
面積單價:$291.49/sq.ft ($3,138 / 平方米)
家用電器:BIR,DW,EO,GD,GS,GWH,MW,TW,VEF,WHU,WLR
車位類型:AGAT,GA,DY,DYLL,GAR,FEG,TODG,GDO,GP,RV,RP
STORE ALL YOUR TOYS WITH EASE! This property boasts RV, trailer, and boat parking, along with a massive 5-car gated driveway and a convenient 3-car garage. Enjoy the luxury of a swim spa with hot tub, making relaxation just steps away. Featuring a thoughtfully designed layout, this home is perfect for those seeking the best in both comfort and style. As you step inside, the grand entrance welcomes you with high vaulted ceilings and a stunning staircase adorned with custom iron railings. The formal living room with an array of windows floods the space with natural light. Revel in a soft, neutral color palette, luxury vinyl flooring, and dual-pane windows throughout. The heart of the home is a chef's delight! The beautifully remodeled kitchen boasts shaker-style cabinetry, quartz countertops, stainless steel appliances, a 5-burner gas range, farmhouse kitchen sink, wine refrigerator, pantry, and a spacious island with waterfall countertops & counter seating. Designed for modern living, this residence features the coveted great room concept. The kitchen seamlessly opens to the family room, complete with a cozy stack stone fireplace and custom built-in cabinetry. A whole house fan ensures optimal ventilation, and the expansive solar panel system contributes to an energy-efficient living experience. Entertain effortlessly in your meticulously maintained backyard oasis. Multiple seating areas, a vast grassy space, and a patio cover with a ceiling fan create the perfect ambiance for gatherings. The raised swim spa with a separate hot tub adds a touch of luxury to your outdoor entertainment space. The main floor offers a formal dining room, a 251 sq ft garage space conversion currently used as a gym (ideal for a home office), and a convenient downstairs bedroom with a full bathroom. The large interior laundry room adds practicality to daily living. Retreat to the upper level, where the spacious primary suite awaits featuring a private balcony and a huge walk-in closet with custom organizers. The ensuite bathroom is a spa-like haven, offering a dual sink vanity, large soaking tub, walk-in shower with a bench seat, and a private water closet. Upstairs, two additional generously sized bedrooms and a well-appointed secondary bathroom with a dual sink vanity, stone countertops, and a tub/shower combo complete the living quarters. This home epitomizes the best of Highland living, offering a perfect blend of comfort, style, and functionality. Your dream home awaits!
中文描述 登錄
登錄






