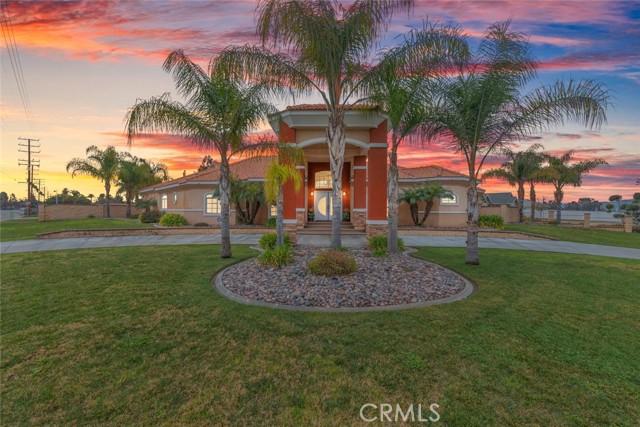獨立屋
4650平方英呎
(432平方米)
37897 平方英呎
(3,521平方米)
2009 年
無
1
3 停車位
所處郡縣: RI
建築風格: MED
面積單價:$215.05/sq.ft ($2,315 / 平方米)
家用電器:GD,GO,GS,IHW,MW,TW
車位類型:CIRC,DY,DCON,GAR,REG,TDG,OVS,RV,RVH,WK
Welcome to this beautiful Mediterranean custom built estate that was designed for entertaining, where no expense was spare during its construction. As you drive up the large circular driveway you're welcomed by a stunning portico that provides covered parking for year round protection from the elements. Up the steps and through the formal entry you're greeted by marble flooring, surrounding a mosaic centerpiece that leads you into a grand octagon living room or formal dinning room, with custom artwork niches with dimmable lighting. The gourmet kitchen provides an abundance of counters space with breakfast bar, the stove top is located in a stunning stone arched alcove, new oversized sink, custom under cabinet lighting, newer refrigerator and with the open concept floorplan, adjacent is the family room with wet bar and double sided wood and/or gas fireplace that is shared with the entertainment room. If you're looking to host for the holidays, parties, super bowl, ect... You and your guest will not be disappointed, as you exit the family room you enter into the entertainment room with 23ft ceilings with exposed trusses, pool table, air hockey table, half bath is conveniently located next to the tiki wet bar, wired for media center and speakers, if that's not enough, make your way into the theater and enjoy 1 of the 8 heated/massage recliners and your favorite movies with a 12ft screen, Bose surround sound system and Blu-ray with TV satellite system. Making your way outside the entertainment continues in your private courtyard you'll find a built-in BBQ and sink with granite countertop, heated rock spa with waterfall, firepit with seating, cabana with outdoor fans and speakers. Full RV hook-ups in separate gated parking, The garage is 25ft deep, fully insulated and includes all cabinets, access through entertainment room or concrete driveway in the rear of the property through automatic gate, with additional concrete parking, 2-48ft storage containers surrounded by concrete slab. Additional Characteristics include; Home surveillance with back up battery's, security system, fire sprinklers throughout including garage, upgraded insulation R19 & R30, stucco eves, 2 primary bedrooms with walk-in closets, fist primary bath has 4 shower heads, 2 person garden tub, and dual sinks and vanity, oversize guest bath used as second primary bath has dual sinks, jacuzzi tub and private toilet. Garden area in back is fenced with raised beds, shade structure and tables.
中文描述 登錄
登錄






