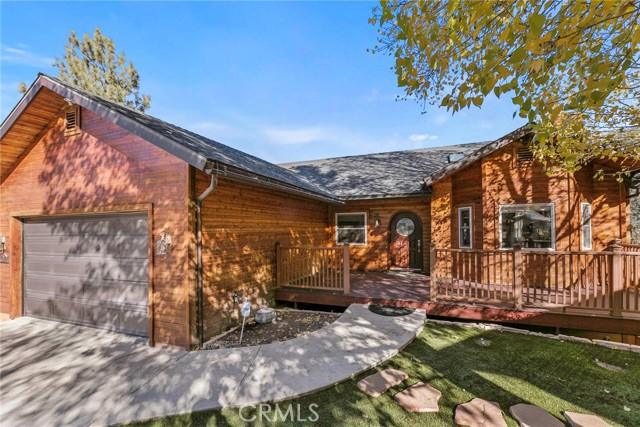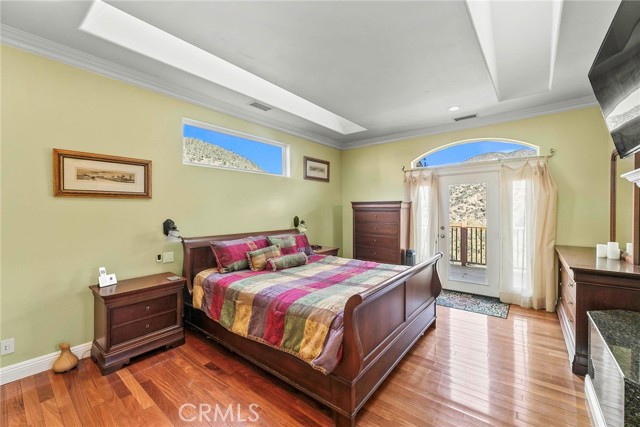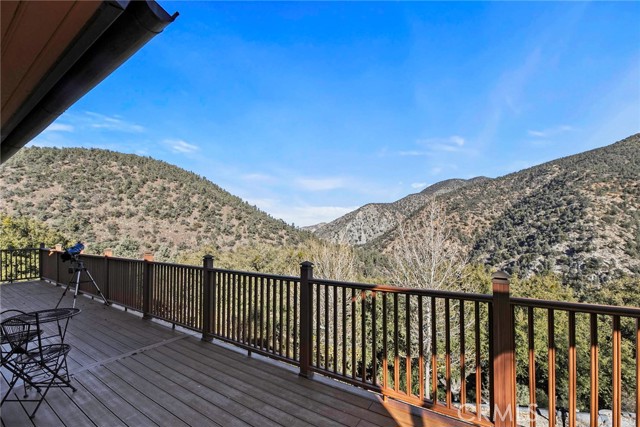獨立屋
3716平方英呎
(345平方米)
14028 平方英呎
(1,303平方米)
2005 年
$134/月
3
3 停車位
2023年12月06日
已上市 151 天
所處郡縣: KR
面積單價:$176.26/sq.ft ($1,897 / 平方米)
家用電器:BIR,DW
車位類型:GA,DCON,DDSS,FEG,SDG,GDO
所屬高中:
- 城市:Lebec
- 房屋中位數:$37.5萬
所屬小學:
- 城市:Frazier Park
- 房屋中位數:$37.5萬
Beautiful 3716 square foot CUSTOM home on a CUL-DE-SAC with stunning VIEWS with three separate entrances with INCOME PROPERTY potential! This beautiful custom home has three separate levels with their own entryway for the whole extended family or possible rental income potential. The main level (first level) entrance with gorgeous mahogany floors throughout the top level and a built-in custom bookcase. Living room with vaulted ceilings and ten skylights (five of which can adjust for fresh open air). The living room and primary bedroom each have their own granite fireplaces. Gourmet kitchen has beautiful granite counter tops and an island breakfast bar. Maple cabinetry, stainless steel appliances with an oversized, high-quality dual-fuel range. The sink is an enamel overcast iron apron sink. Beautiful outdoor deck off the main floor with stunning views. The first level has recessed lighting throughout and access to the two-car garage with oversized garage door. The primary bedroom has its own access to the top deck and primary bath has a jacuzzi tub and bidet. His and her sinks with slate accents. There are his and her shower heads and walk-in closet and laundry area. There is a second bedroom and full bath with jacuzzi tub. The middle (second) level can be used as an ADU and has porcelain tile imported from Spain in the entryway, primary bedroom and bathroom, and guest bath. The living area is carpeted and is kitchenette ready and has access to its own balcony. Adjacent to the living area is a large bonus room with storage cabinets. Attached to the bonus room is the entrance to the one-car garage with an oversized garage door. The flooring of the second level primary bedroom is a beautiful hand-milled wood floor. The staircase leads down to a large brick and beam wine cellar. The bottom (third) level can also be used as an ADU with a beautiful brick entry and kitchenette ready, living room, full bathroom, and laundry area. There is brick flooring throughout the bottom level. The bottom level has two entrances and access to the bottom deck. From each balcony there is a view of the Los Padres National Forest and green belt. A concrete driveway circles from the front of the house around to the bottom (lowest) level where there is a large parking area, basketball hoop, and storage shed. The home also has an elevator shaft ready for an elevator install. This home truly has it all!
中文描述
















































 登錄
登錄





