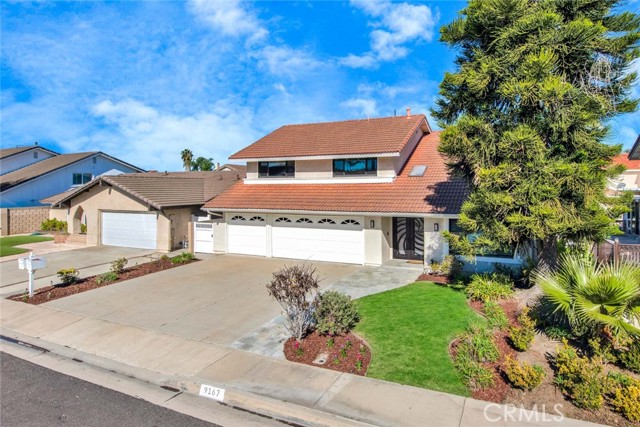獨立屋
2642平方英呎
(245平方米)
7200 平方英呎
(669平方米)
1977 年
無
2
3 停車位
所處郡縣: OR
建築風格: TRD
面積單價:$635.88/sq.ft ($6,845 / 平方米)
家用電器:DW,EO,GD,GS,MW,HOD
車位類型:STOR,GA,DY,DCON,DYLL,GAR,FEG,TODG,GDO
Luxury Living less than 4 Miles to the Beach in this Stunning Home Nestled in the Prestigious Award Estates Neighborhood, Steps to the Park, and in the Top-Ranked School Zone. It Features 4 Bedrooms, 2.5 Baths, 2642 Square Feet, a 3 Car Garage, and a Park-Like Tranquil Paradise Backyard that was made for Entertaining with an Extra Large Covered Patio, Slate Decking, In-Ground Spa, Complete Outdoor Kitchen (BBQ, Burners, Fridge, Tile Countertop), Expansive Lawn, Manicured Landscaping, Multiple Fruit Trees, and Block Wall Fencing. The Lovely Curb Appeal beckons you as you Approach this Beautifully Upgraded Home with it's Slate Walkway to the Amazing Double Entry Doors of Handcrafted Iron and Frosted Glass. Step Inside to the Dramatic Foyer with Skylight, Soaring Ceilings, and Brand New Wood Vinyl Flooring Throughout the Lower Level. This Home Boasts Dual Pane Windows, Plantation Shutters, Hunter Douglas Silhouette Blinds, Ceiling Fans, Mirrored Closets, Recessed Lighting, and Completely Remodeled Gourmet Kitchen and all 3 Bathrooms. It has an Elegant Formal Living Room, Adjacent Formal Dining Room, an Extra Large Family Room with Quartz Fireplace, Full Backyard Views through a Wall of Glass, a Wet Bar w/Cold & Controlled-Temp Wine Storage, and a Spacious Sunlit Breakfast Nook that is Open to the Upgraded Chef's Kitchen that Includes Caesarstone Quartz Countertops, Breakfast Bar, Stainless GE Monogram Appliances (5-Burner Gas Cooktop, Electric Oven, Microwave, Dishwasher), and Custom Soft-Closing Cabinetry with Pull-Outs, Hidden Recycle Trash, Lazy Susan, and Other Specialty Spaces. The Luxurious Primary Suite Features Vaulted Ceiling, Sitting Area, Quartz Fireplace, 2 Mirrored Closets (1 is a Walk-In) and Custom Bi-Folding Frosted Glass Doors that Open to the Spa-Style Bathroom with Custom His & Hers Vanities with Glass Counters/Sinks, Jetted Soaking Tub, and Separate Shower with Designer Tile, Glass Tile Inlay, Sitting Bench, and Frameless Clear Glass Enclosure. This Superb Home also Includes Large Secondary Bedrooms (4th Bedroom is Currently an Office with Cathedral Ceiling and Glass Railing that is Open to Below) a Quartz Guest Bath with Walk-In Shower w/Sitting Bench, Half Bath Downstairs has Vessel Sink, All 3 Bathrooms have OVE Smart Toilets, an Inside Laundry Room, and Lots of Storage Cabinetry in 3 Car Garage. This Executive Home is Ideal for Major Entertaining with a Natural Flow of Indoor to Outdoor Living Spaces.
中文描述 登錄
登錄






