獨立屋
2165平方英呎
(201平方米)
7200 平方英呎
(669平方米)
1964 年
無
2
2 停車位
2024年05月08日
已上市 11 天
所處郡縣: OR
建築風格: TRD
面積單價:$678.52/sq.ft ($7,304 / 平方米)
家用電器:BIR,DW,GD,GO,GR,GS,MW,HOD,WHU
車位類型:STOR,GA,DY,DBRK,DCOM,DCON,DYLL,GAR,FEG,SDG
Discover your own piece of paradise in this stunning residence! With 4 bedrooms, 2 baths, and 2,165 square feet of luxurious living space, this home offers an unparalleled resort-style experience right in your own backyard. Step into an oasis of relaxation & entertainment, featuring a sparkling pool, rejuvenating spa, and a diving board for endless fun. Gather around the raised fire pit on cool evenings or lounge on the beautifully redone decking surrounded by tropical landscaping & fruit trees. The built-in BBQ center w/polished concrete countertop & built-in ice bucket is perfect for hosting summer dinner parties & family gatherings. Inside, an incredible giant family room addition awaits, boasting a cathedral open beam ceiling, marble dry bar w/built-in wine fridge, and 2 sliders that open to the wrap-around backyard. This space is designed for both comfort & style, making it ideal for enjoying leisurely moments or entertaining guests. The home is thoughtfully upgraded with travertine flooring, dual pane windows/sliders, custom casements, raised panel doors, chair railing, and extensive recessed lighting throughout. Additionally, there is a newer heating system, all replaced ducting, and an AprilAire filer installed. The formal living room offers a cozy fireplace & custom built-in shelving, while the spacious dining room is bathed in natural light and is open to both the kitchen & family room. The beautifully remodeled chef's kitchen is a culinary dream, boasting quartz countertops, subway tile backsplash, skylight, a peninsula w/breakfast bar, stainless appliances, stainless farm sink, & tons of storage with a large walk-in pantry & self-closing white shaker cabinetry w/under-cabinet lighting, glass display panels, hidden trash & pull-outs. The primary suite is conveniently located downstairs, offering a serene retreat w/slider leading to backyard. Adjacent upgraded bathrm has mirrored closet & subway tile surrounds. Upstairs, 3 spacious bedrms feature recessed lights & closet organizers, accompanied by a remodeled bathrm w/newer vanity, fixtures, a tub/shower combo w/slate tile surround, and an extra walk-in closet. Located in a top-ranked school zone (Courreges, Fulton, FVHS) and situated on an interior 7,200 SF lot, this home is just steps away from Fulton Park & School and a short drive to the beach. A brick-accented walkway leads to a welcoming covered front porch and double entry doors, inviting you to experience the ultimate in luxury living.
中文描述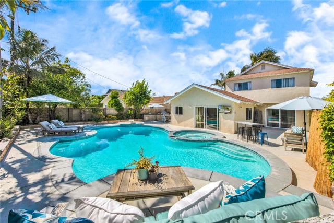
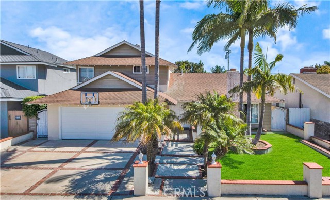
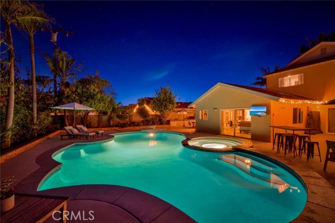
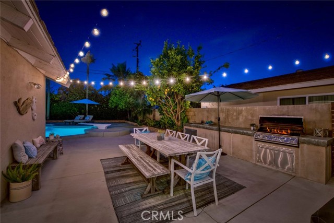
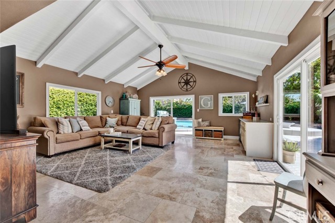
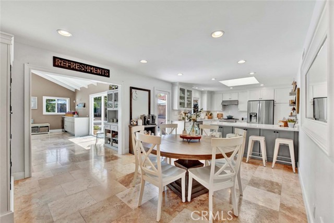
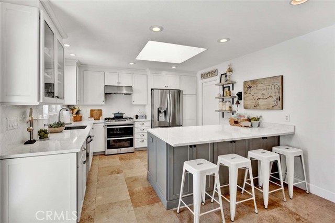
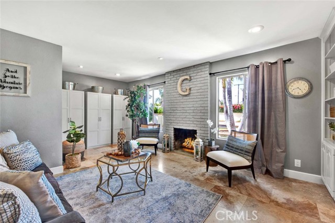
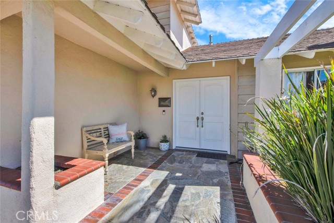
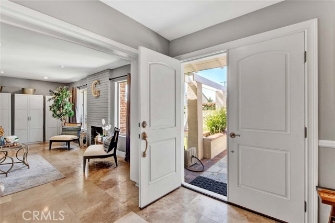

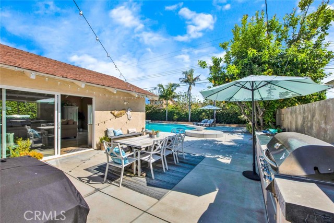
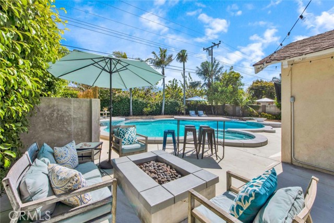
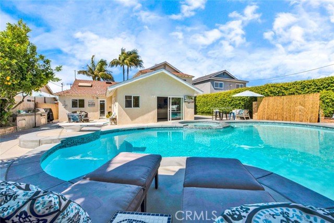
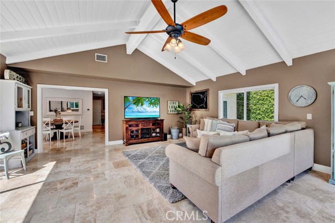
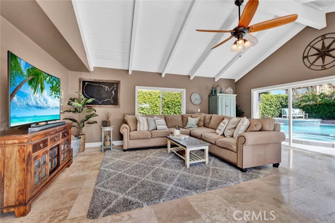
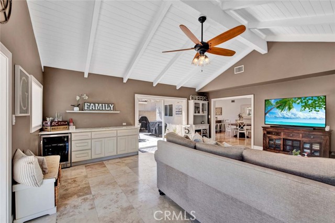
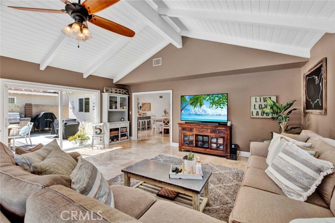
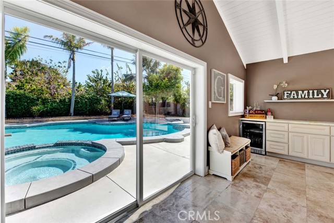
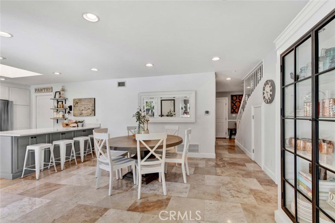
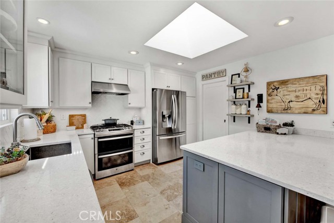
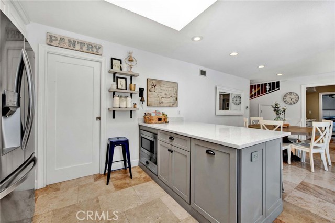
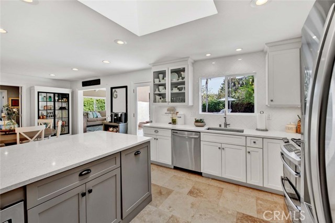
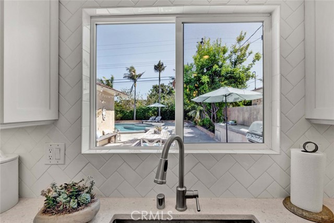
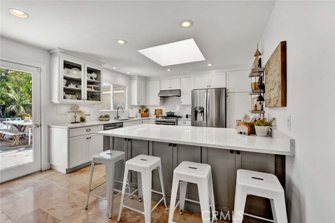
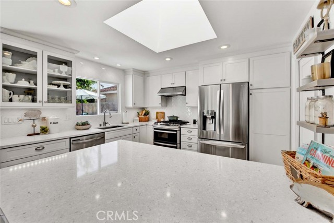
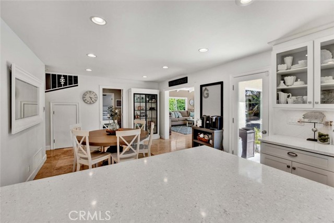
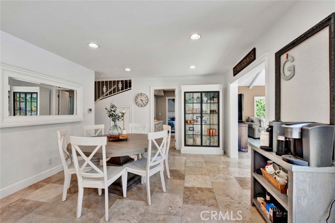
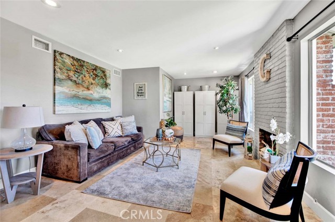
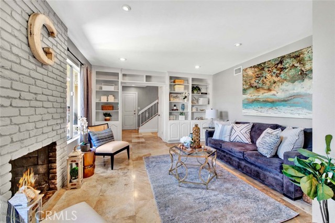
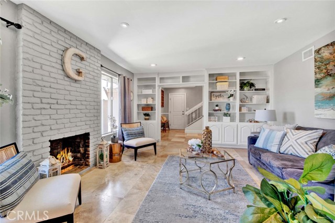
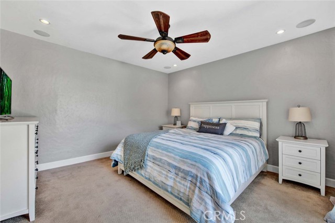
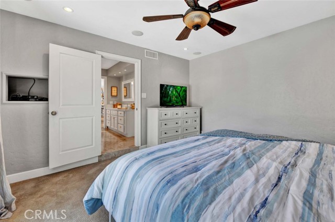
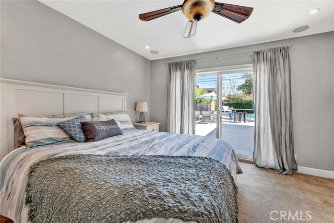
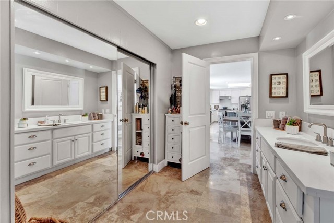
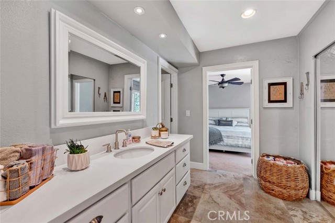
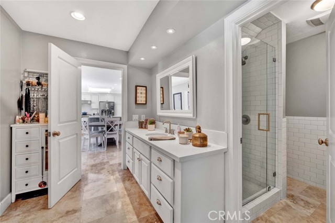
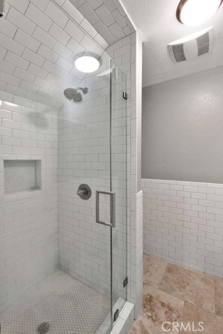
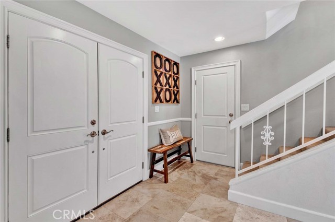
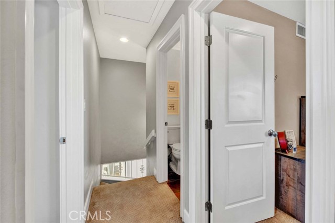
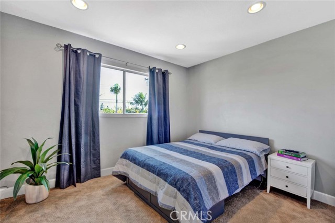
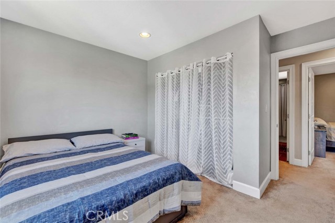
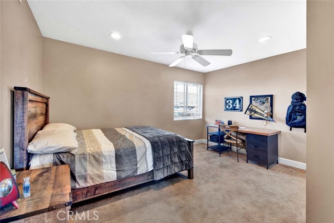
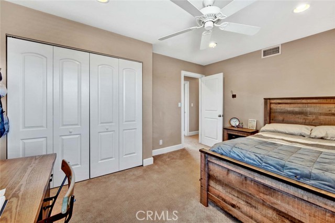
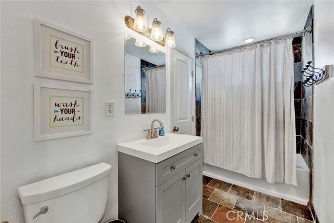

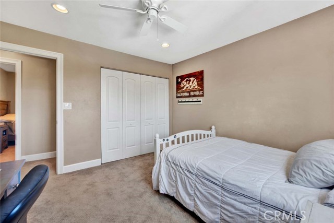
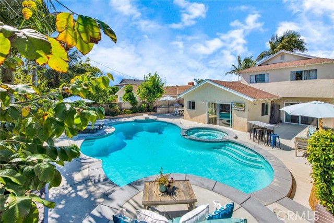
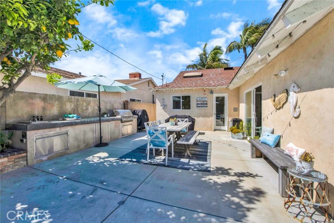
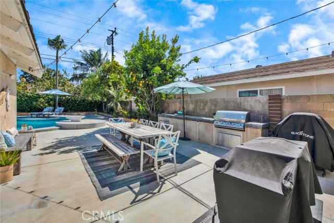
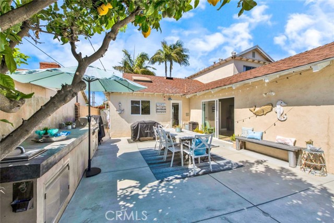
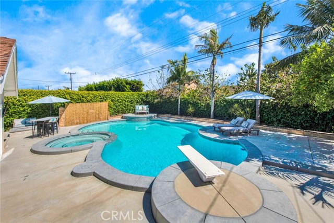
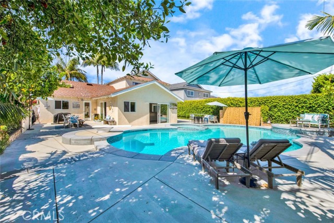
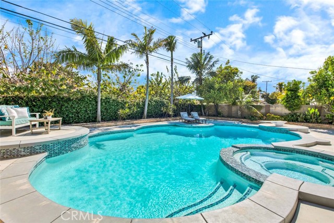
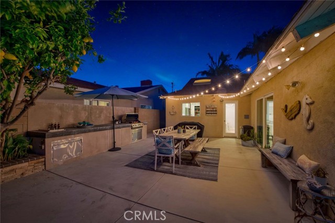
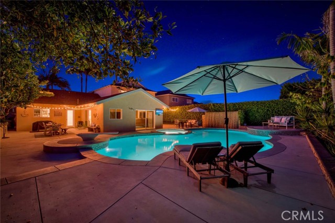
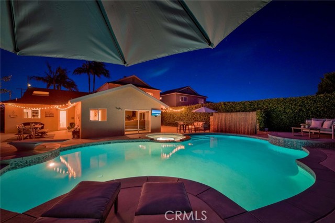
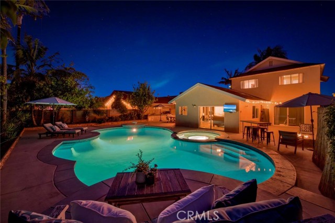
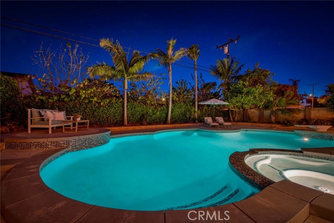
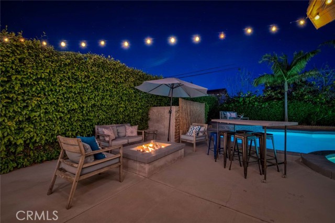
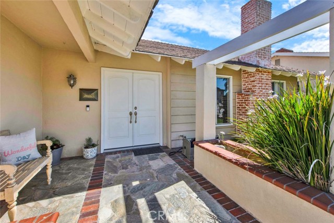
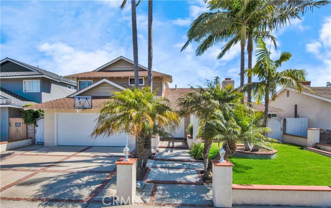
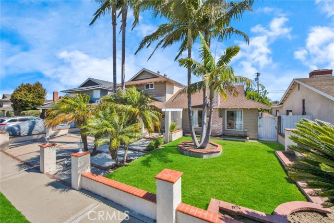
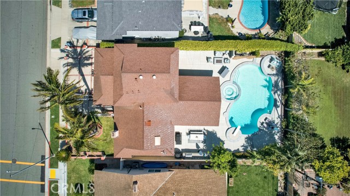
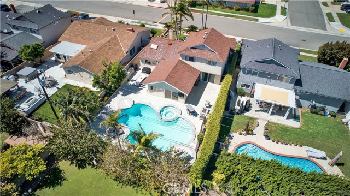
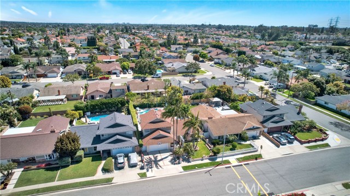
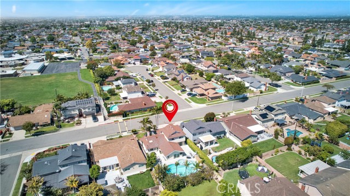
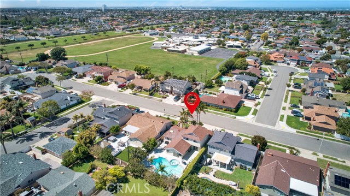
 登錄
登錄





