獨立屋
2566平方英呎
(238平方米)
7770 平方英呎
(722平方米)
1964 年
無
1
2 停車位
2024年05月01日
已上市 18 天
所處郡縣: OR
建築風格: CNT
面積單價:$630.55/sq.ft ($6,787 / 平方米)
家用電器:BIR,DW,GD,GO,GR,GWH,HOD,RF,WHC
車位類型:STOR,GA,DY,DBRK,DCOM,DCON,GAR,FEG,SDG,GDO,RP,WK
Welcome to this stunning masterpiece of modern luxury living. Meticulously transformed and offering both timeless elegance and modern sophistication, this 2,566 SF one-story home features four 4 bedrooms, 3 baths. The open innovative design creates an ambiance of beauty and tranquility as rooms flow effortlessly from one to the next. Nestled on a prime interior corner lot in a highly desired neighborhood, on arrival, the home’s curb appeal is instantly apparent with custom quartz tile and brick hardscape entry, pristine landscaping, modern lighting, high-end synthetic turf front lawn, flawless stucco, cementitious designer window surrounds, and a newer 50-year roof. On entry, the solid mahogany and beveled glass double portal doors give way to a magically tranquil courtyard oasis with copper gutters, fountain, and interior garden. Private entry door to the spacious office/4th bedroom with vaulted ceiling on the right. Step through another set of mahogany and beveled glass doors to discover a masterpiece of exquisite craftsmanship and design. Provenza MaxCore LVP flooring throughout gives the home a seamless contemporary style and natural allure with the added benefit of commercial-grade durability and waterproofness. Dual pane Milgard low-E vinyl casement windows, Bali window coverings, LED recessed lighting, and chic light fixtures combine to make the home bright. Through the entry to a formal living area with custom fireplace and surround. The heart of the home is a chef-inspired remodeled culinary kitchen, boasting solid-surface quartz countertops, counter-to-ceiling porcelain and stainless-steel tile backsplash, Euro-style self-closing cabinetry and floating shelves, under-counter strip LED lighting, pull-outs, hidden trash, lazy susan, and stainless sink, faucet and appliances. The open kitchen flows impeccably into a vaulted-ceiling family room and a full bath floor-to-ceiling travertine shower that services the living room and office/4th bedroom. The hall to the bedrooms and master suite is conveniently wide with bookend storage/linen closets. Double doors open to the enlarged primary suite w/retreat, walk-in closet and built-ins, luxurious spa-style travertine and limestone bathroom w/soaking tub and floor-to-ceiling tiled shower. Large 6’ sliders open from the master bedroom to the backyard patio and double pergolas, avocado, lemon and apple trees, lush lawn, and block wall fencing
中文描述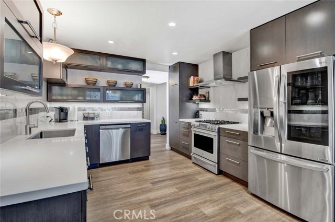
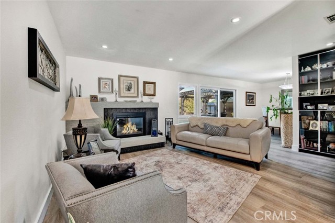
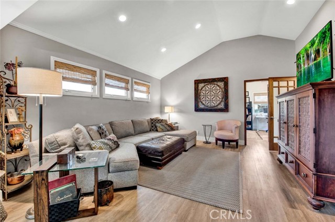
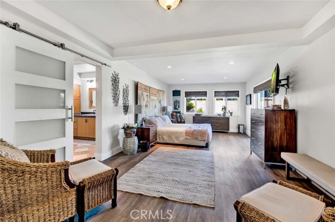
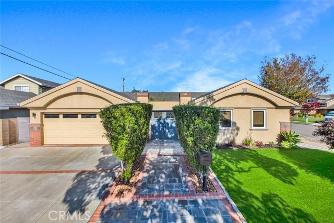
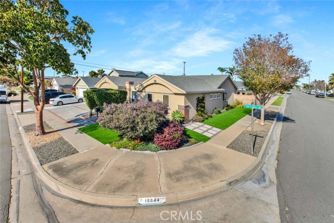
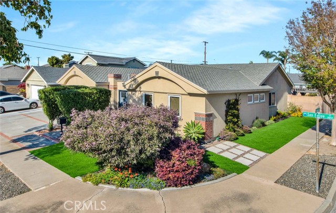
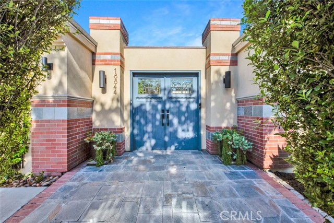
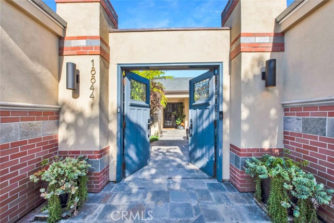
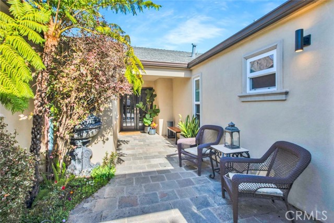
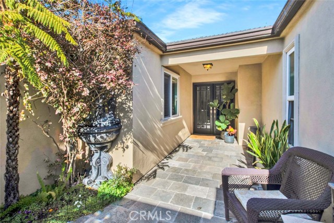
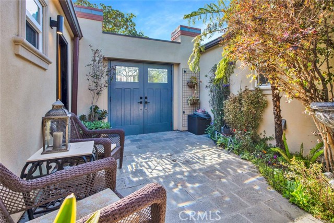
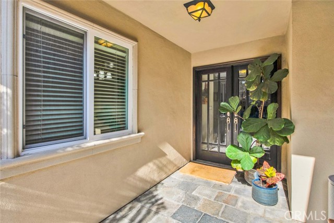
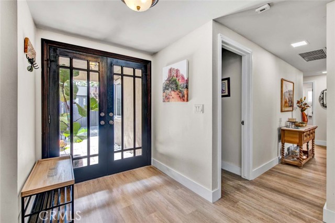
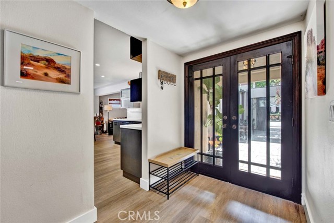
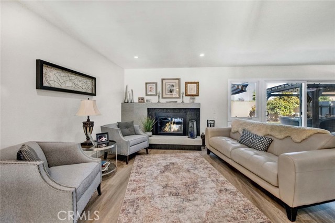
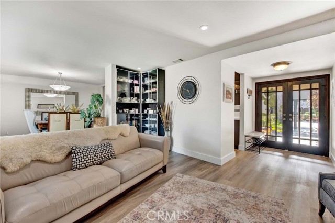
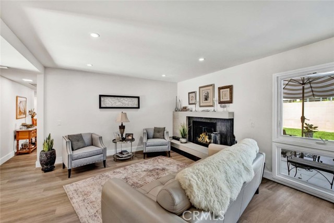
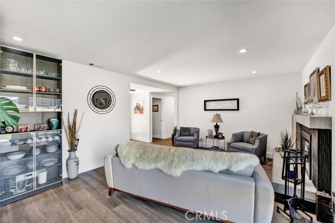
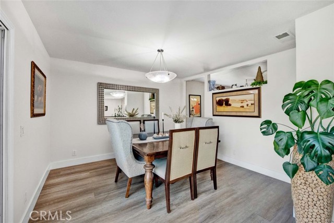
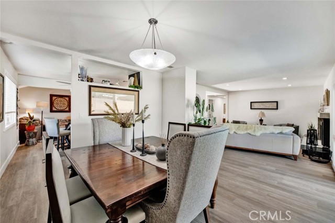
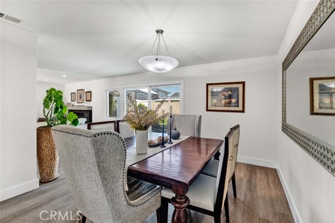
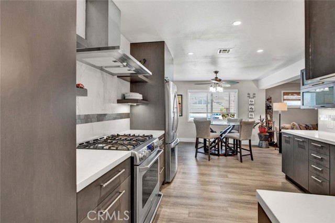
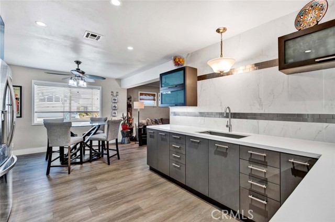
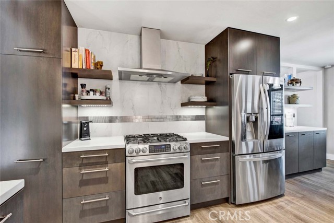
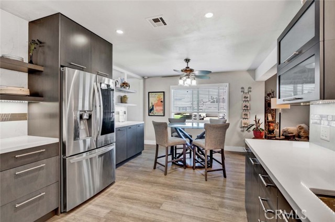
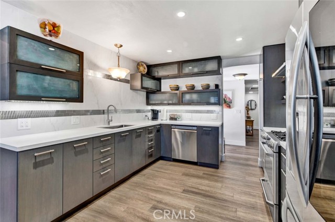
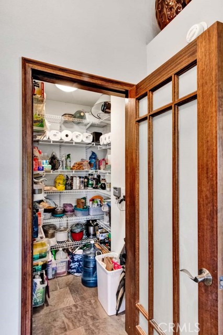
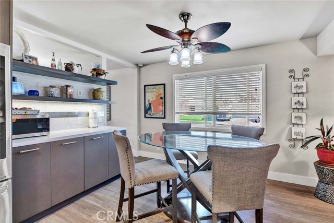
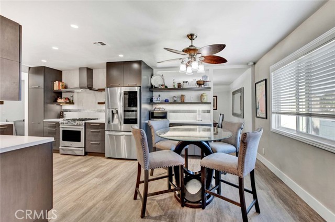
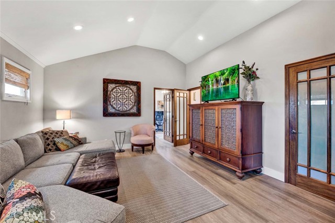
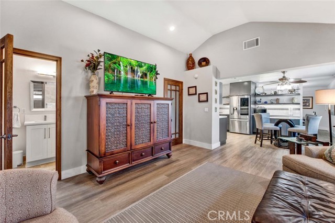
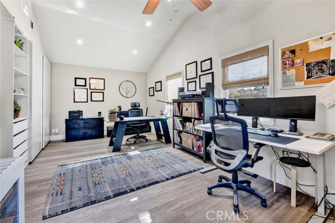
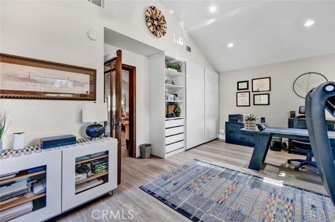
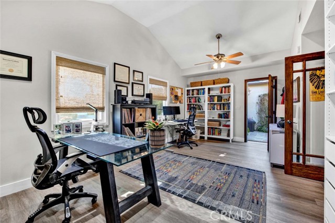
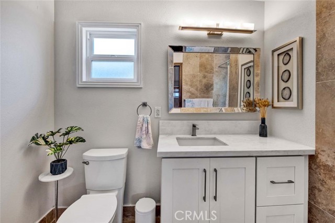
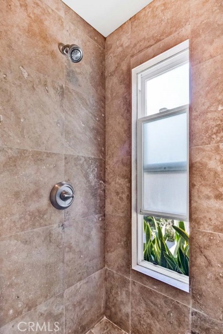
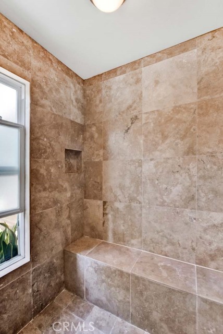
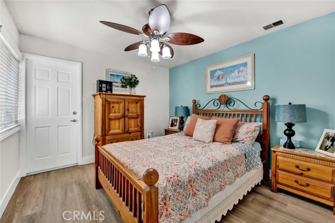
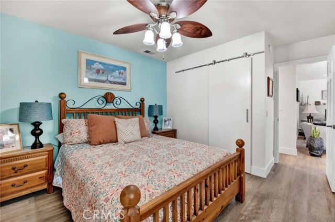
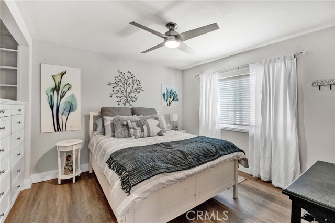
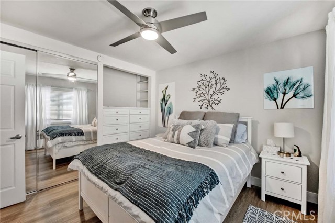
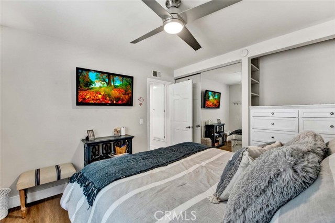
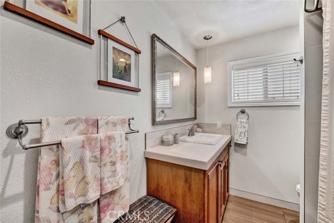
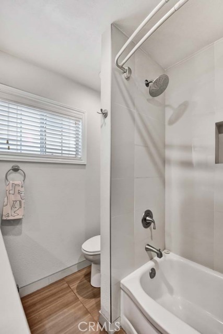
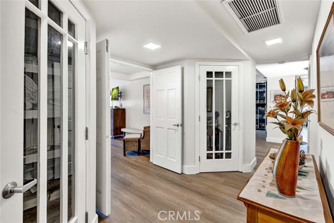
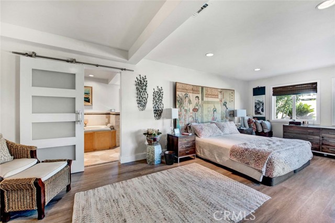
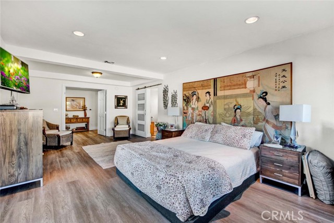
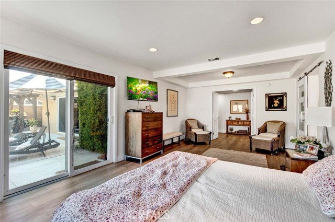
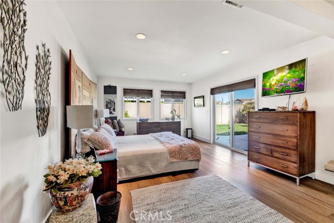
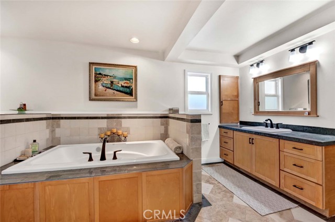
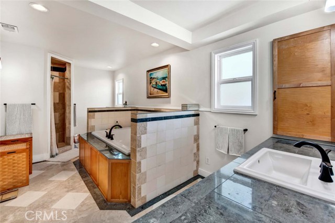
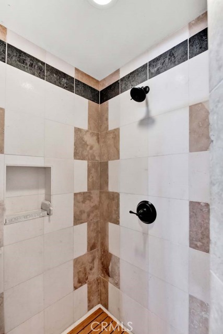
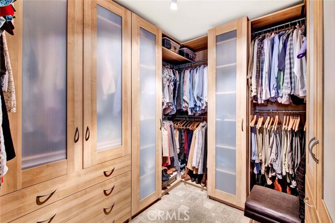
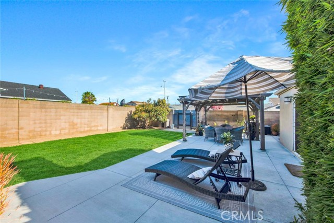
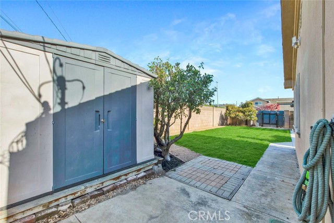
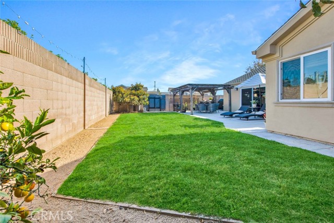
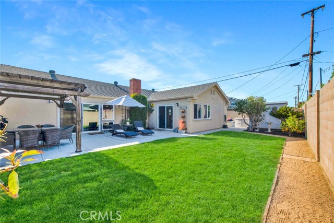
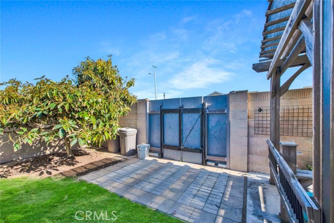
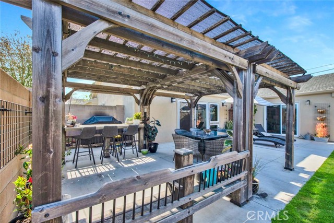
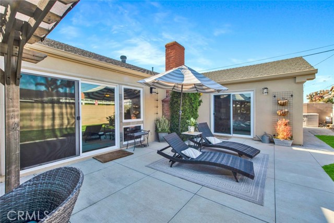
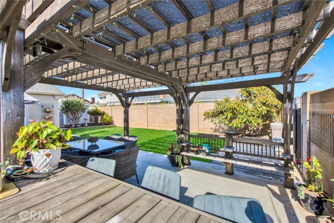
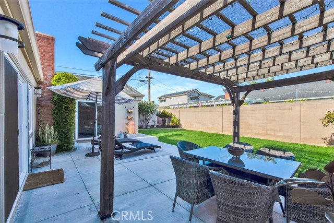
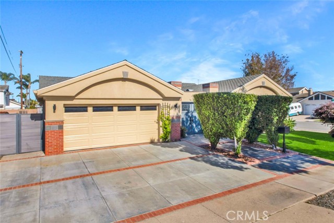
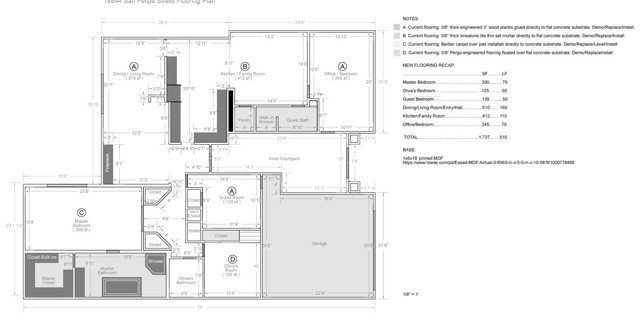
 登錄
登錄





