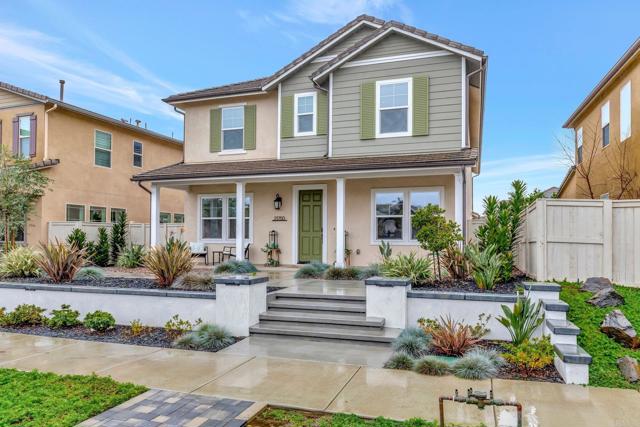獨立屋
3182平方英呎
(296平方米)
6070 平方英呎
(564平方米)
2018 年
$244/月
2
3 停車位
所處郡縣: SD
面積單價:$419.55/sq.ft ($4,516 / 平方米)
Grand entry, upgrades, and pride of ownership in Harmony Grove Village. Andalucia neighborhood home includes 4 bedrooms, 4.5 bathrooms, office, loft, owned solar, tandem 3 car garage, whole house water filtration, reverse osmosis drinking water filtration, dual kitchen pantries, upgraded flooring throughout, custom built-in cabinets, custom accent walls, upgraded staircase banister system, upgraded sliding door, custom French Doors, first level bedroom w/ private full bathroom, California Room, extensive pavers, decorative retaining wall, artificial turf, and beautiful landscaping. Kitchen includes dual walk-in pantries, large island w/ seating, upgraded flooring, full tile backsplash, under cabinet lighting, pull-out trash receptacles, and reverse osmosis filtration system w/ sediment & post carbon filter and mineral boost filter for alkaline water. Dining area has a custom knotty alder wood accent wall, upgraded flooring, and recessed lighting. Family room includes custom shiplap & framed windows, built-in soft close cabinets w/ knotty alder wood tops, upgraded sliding door, upgraded flooring, and recessed lighting. Office includes custom glass framed French Doors, custom designed knotty alder wood accent wall w/ floating shelves, walk-in closet, upgraded flooring, and recessed lighting. Spacious master suite has a walk-in closet, tile flooring, separate dual sinks, large walk-in tile shower w/ seat & upgraded tile flooring, separate soaking tub w/ cultured marble surround, and upgraded back splashes. All bedrooms have their own private ensuite. Custom front exterior includes full wide retaining wall w/ cap, widened staircase, paver path to backyard, and low water landscaping. The back yard has California Room w/ recessed lighting, pavers, artificial turf, custom privacy succulent fence, tangerine tree, two orange trees, lemon tree and lime tree, drip irrigation, and paver path connecting to the front yard. Side yard has a paver path for easy access. Laundry room includes tile flooring, big basin sink, upper storage cabinets, under cabinet lighting, and lower storage cabinets with ample counter space. First level bedroom has a walk-in closet and a private full bathroom. Bathroom includes tile flooring and a walk-in tile shower. Spacious powder room has a separate room for the pedestal sink and upgraded flooring. More storage: walk-in closet and storage cabinet by garage entry. Custom knotty alder wood banister w/ steel accents. Coat and storage closet under the stairs. Upgraded plush carpet with extra padding in all bedrooms and loft. Three car tandem garage has a tankless water heater, whole house water filtration system, and ceiling racks. Whole house water filtration system w/ HE unit. Dual zone HVAC with two Honeywell thermostats. Storage cabinet at loft. Harmony Grove Village is a master planned community with gorgeous mountain ridgeline views, multipurpose trails, gated pool for homeowners, dog and equestrian park, multiple private parks and the huge 4th of July Park (open to the public). The Grove is the perfect place to enjoy the outdoors- it includes the pool, jacuzzi, wading pool, barbeques, shaded tables, play structure and a covered lounge area with outdoor furniture and fireplace.
中文描述 登錄
登錄






