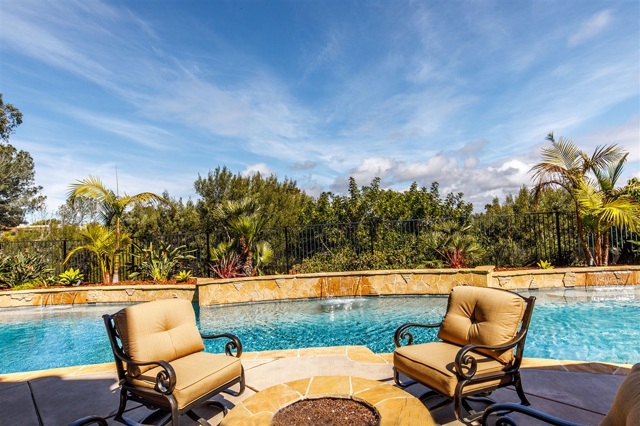獨立屋
4251平方英呎
(395平方米)
7600 平方英呎
(706平方米)
2005 年
無
Two
4 停車位
所處郡縣: San Diego
建築風格: Mediterranean
面積單價:$452.83/sq.ft ($4,874 / 平方米)
家用電器:Gas Water Heater,Dishwasher,Disposal,Microwave,Refrigerator,6 Burner Stove,Built-In Range,Convection Oven,Freezer,Gas Oven,Indoor Grill,Ice Maker,Range Hood,Recirculated Exhaust Fan,Self Cleaning Oven,Barbecue,Gas Range,Built-In,Counter Top,Gas Cooking
車位類型:Driveway,Direct Garage Access,Garage,Garage Faces Front,Garage Door Opener
所屬高中:
- 城市:San Diego
- 房屋中位數:$337萬
所屬初中:
- 城市:Solana Beach
- 房屋中位數:$344萬
所屬小學:
- 城市:Del Mar
Welcome to 2498 Vantage Way, fully rebuilt in 2005 with stunning quality architectural design elements and high-end finishes throughout, this Mediterranean masterpiece offers just under 4300 square feet of living space with 3 full bedrooms, an office and loft - which were builder options for bedroom 4 and 5 -plus a 2-car garage. Enjoy northerly views from the lap pool w baja shelf, water features, fire pit and relaxing outdoor space. Enter the home through a hand carved solid wood front door and step into the formal living room with two-story high coffered ceilings, high windows, a fireplace, and rich travertine flooring extending up the curving staircase with wrought iron railing. The kitchen is beautifully designed with distressed hardwood floors, custom cabinets, granite beveled edge countertops with a large center island, dual sub-zero refrigerators and a high end stainless steel appliance package consisting of a wolf 6 burner cook top, Miele dishwasher and dual décor ovens and microwave. The kitchen opens up into the family room which offers custom built-ins, wet bar, controls to the whole house audio, access to the back yard and a social, yet informal, room for family and guests. The formal dining room has seating for 6 – 8, a custom built in china cabinet and the faux-finished walls and hardwood floors give it an elegant, warm feel. An exceptional hallway with Italian plaster walls, arched doorways and custom tile inlays leads you to two downstairs bedrooms, each with deep closets fitted with custom closet organizers, and one of the bedrooms has direct access to the back yard; just outside is a full bath as well as a powder room for guests. Upstairs you are first met with the sophisticated loft, open to the formal living room below and separated with wrought iron railings - showcasing wood paneled wainscoting - and connected to a Jack & Jill Bath as this was on optional bedroom 5 per the builder’s plans. The next room is an optional bedroom 4, also conne...
中文描述

 登錄
登錄






