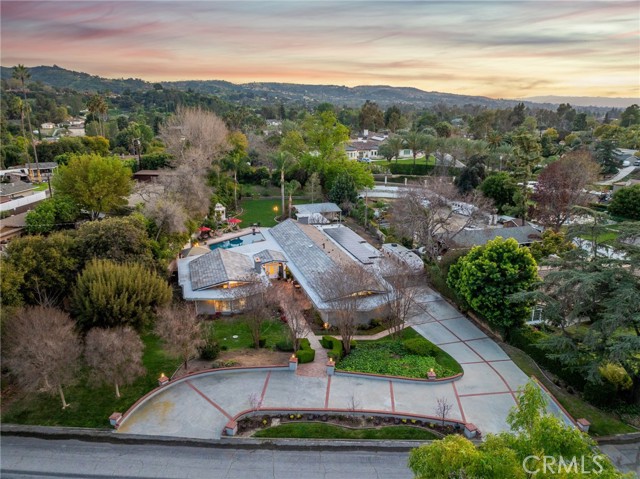獨立屋
4693平方英呎
(436平方米)
36737 平方英呎
(3,413平方米)
1964 年
無
1
2 停車位
所處郡縣: LA
面積單價:$495.42/sq.ft ($5,333 / 平方米)
家用電器:6BS,CO,DW,DO,ESWH,FZ,GD,GR,HOD,RF,TW
車位類型:CIRC,GAR,SEG,TODG,GDO,RV,RVG,WK
SOPHISTICATED SINGLE-STORY WITH MULTIGENERATIONAL DESIGN. Sited on a nearly flat acre of land, this expansive and completely remodeled single-story pool home with paid solar panels presents an unparalleled living experience designed for both luxury and functionality. Surrounded by majestic trees and manicured landscapes, a stamped concrete walkway leads through a gated courtyard. Upon entering, you're greeted by a spacious foyer that immediately offers breathtaking views of the pool and meticulous backyard, setting the tone for a home that celebrates indoor-outdoor living. Adjacent to the foyer are two distinct living areas, making this estate an ideal choice for multi-generational families seeking both togetherness and privacy. The kitchen features antiqued white cabinetry, granite countertops, and professional series stainless steel appliances. An inviting island with countertop seating and a walk-in pantry enhance the kitchen's functionality. The dining room, adorned with exposed beams and a tongue-and-groove ceiling, extends seamlessly into the family room where a custom fireplace and crown molding add elegance. Natural light floods in through 12' sliding doors, framing the serene backyard views. The primary suite is a sanctuary of luxury, boasting exquisite finishes, a spa-like bathroom with a custom-tiled tub surround, and a frameless glass shower. A custom walk-in closet with finished cabinetry offers ample storage and organization. Also features two additional bedrooms, two remodeled bathrooms, and a convenient laundry room. Versatile living options await on the opposite wing with an attached guest quarters. Newly laid hardwood floors lead to a kitchen with white shaker cabinets, granite countertops, and a wine fridge. An open eating area overlooks the backyard and a separate family room with matching exposed beams and ceilings, recessed lighting, and a secluded game room offer additional spaces for entertainment and relaxation. A second primary suite with a remodeled ensuite bathroom is tucked away for added privacy. Last, an attached gym (formerly an office with direct access to the home). The backyard is a showcase, featuring a pebble-finished saltwater pool and spa, a cozy pool room with a bathroom, multiple stamped concrete sitting areas, and a built-in BBQ under a pergola invites alfresco dining. There is a pond with a waterfall, and a gazebo, a barn, gated RV parking, a second covered patio and built-in BBQ, raised garden beds, and storage.
中文描述 登錄
登錄






