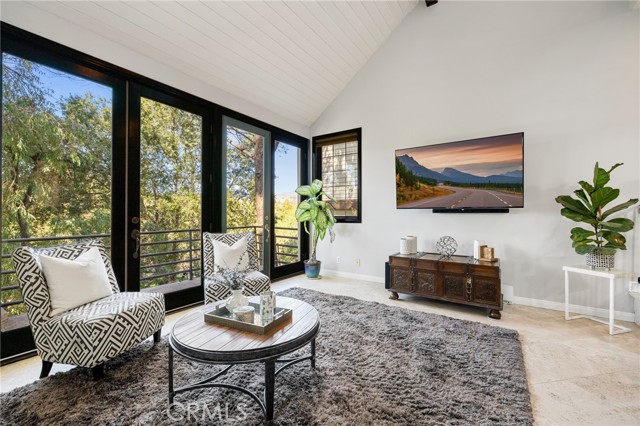獨立屋
2300平方英呎
(214平方米)
6000 平方英呎
(557平方米)
1975 年
$225/月
3
2 停車位
所處郡縣: OR
面積單價:$569.57/sq.ft ($6,131 / 平方米)
家用電器:DW,GD,GER
車位類型:CONE,GA,DY,DPAV,GAR,FEG,SDG,GP
所屬高中:
- 城市:Las Flores
- 房屋中位數:$115.1萬
所屬初中:
- 城市:Los Flores
- 房屋中位數:$167萬
所屬小學:
- 城市:Rancho Santa Margarita
- 房屋中位數:$73.4萬
Step into this stunning custom home in the coveted Village community of Coto De Caza, Orange County. This historical jewel was the 2nd house built here, and the Village was the first of 60 unique neighborhoods within the community. As you enter this updated 3 bedroom, 3 bath home featuring an office, you'll be greeted by new interior paint, gorgeous travertine floors, charming wood accents, and high-end finishes throughout. The layout is perfect for comfortable and private living on each floor. The main entrance leads the way to the 2-car garage featuring a brand new garage door and wrought iron staircase that take you to the 2nd and 3rd floors. The second floor boasts the most beautiful views of your forest-like property through double french doors in the grand sunken family room allowing natural light to flood the home and features tall cathedral ceilings lined with real wood and a giant beam giving the home tree house vibes. The second floor also features a powder bath updated with a Toto toilet and single vanity. The chefs kitchen is appointed with high end cabinets, black appliances, two toned granite counters, large island with an eat up bar, travertine tiled backsplash and is open to the large eating nook with french doors to the large refinished balcony. The private first floor boasts the two secondary bedrooms both featuring plush carpet, large closets and french doors to the large yard. An open air concept full bath features a new vanity with granite counters and a single sink with a tub shower combo appointed with custom tile and a large walk-in closet via custom barn doors. Just across is the large laundry area, appointed with new cabinets and quartz counters. The private 3rd floor features a small office or flex space with brand new carpet and paint with french doors. The master suite boasts brand new carpet, high baseboards, crown molding, new paint, a large walk-in closet, views down to the family room, a private balcony via sliding glass doors and an open air bathroom featuring a dual vanity with granite counters and a roman tub bath/sauna. The open concept yard gives the feeling of living in the forest and is landscaped with only nature in mind, featuring a fenceless yard that is open to trails and endless greenery. Behind the 24 hour guarded gates lies 5000 acres of distinctive beauty and offers the Village homeowners a club house, pickleball, and community activities as well as other amenities at an added cost, ask for more info!
中文描述

 登錄
登錄






