獨立屋
2993平方英呎
(278平方米)
7043 平方英呎
(654平方米)
2001 年
$170/月
2
5 停車位
2024年04月05日
已上市 27 天
所處郡縣: OR
建築風格: SEE
面積單價:$659.87/sq.ft ($7,103 / 平方米)
家用電器:BBQ,BIR,DW,DO,GD,MW,RF
車位類型:GA,DY,DCON,GAR,OVS,RV,RP,SEE
所屬高中:
- 城市:Costa Mesa
- 房屋中位數:$176.6萬
所屬初中:
- 城市:Costa Mesa
- 房屋中位數:$176.6萬
所屬小學:
- 城市:Costa Mesa
- 房屋中位數:$214.1萬
Welcome home to 2704 Hibiscus located in the exclusive soon-to-be gated enclave of The Mesa Verde Collection. This exceptional home offers newer construction in a quiet, well-maintained planned community in one of Orange County’s most desirable neighborhoods, Mesa Verde. The home’s executive corner pool-sized lot located on a quiet cul-de-sac provides a level of privacy and a spacious yard rarely seen in newer developments. The oversized lot includes a covered patio, built-in BBQ island, wine-refrigerator, and a large side yard with RV access. The house is located on the only cul-de-sac across the street from the association’s beautiful gated pool and playground with ample parking. Built in 2001, this spacious home features nearly 3,000 sqft, 4 bedrooms, 3 full bathrooms, oversized 3 car tandem garage, soaring ceilings upon entry, custom plantation shutters, crown molding, dual zone AC and much more. From the moment you enter the home, you will notice the functional open floorplan, many upgrades, and beautiful craftsmanship. The formal living room includes an inviting fireplace and recently restored high-end travertine flooring throughout the entire home. The designer kitchen includes granite counter tops, a large kitchen island, and an open design containing everything needed to entertain. In addition, the kitchen features beautiful appliances, including a stainless steel refrigerator, dual ovens, microwave and 5 burner stovetop. The downstairs open floorplan contains a spacious family room complete with a second fireplace, a dedicated office area with a built-in desk, and a full-size bedroom and bathroom. Upstairs you will find an abundance of storage space, a separate laundry room, two well-appointed bedrooms, an oversized dual sink bathroom and the Primary Suite. The spacious Primary Suite and separate Primary Retreat (or 5th bedroom/game room/nursery) creates a relaxing haven and contains hardwood flooring and high ceilings with recessed lighting. Additionally, the Primary Suite offers two walk-in mirrored closets with custom wood built-in shelving. Relax in your ensuite master bath featuring a large walk-in shower, soaking tub, dual sinks and a dedicated vanity area. This home is conveniently located within walking distance of fantastic dining options and minutes away from shopping, entertainment and golf courses, South Coast Plaza, John Wayne Airport, Newport Beach, and Huntington Beach.
中文描述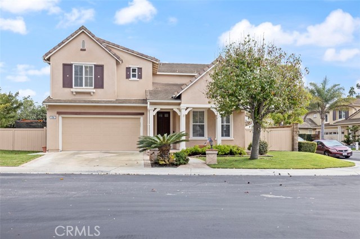
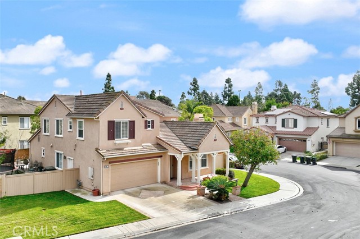
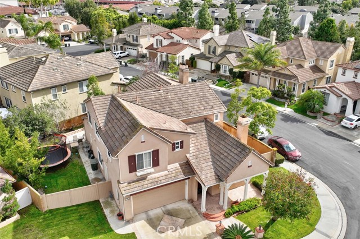
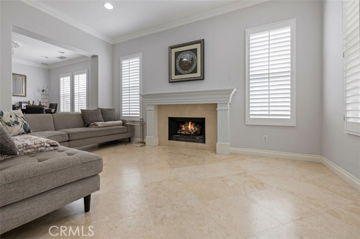
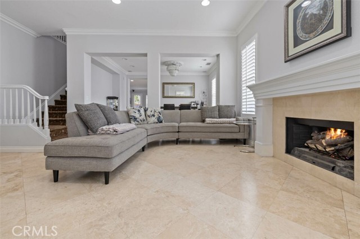
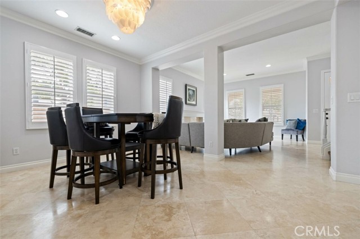
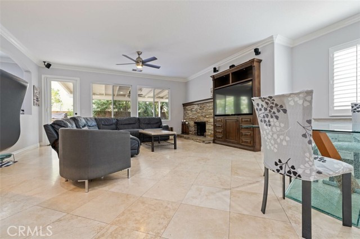
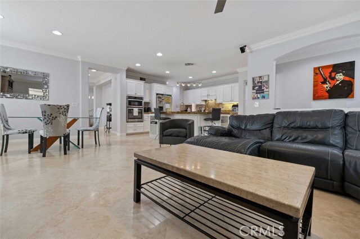
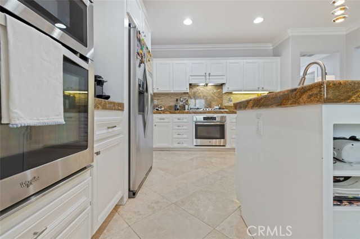
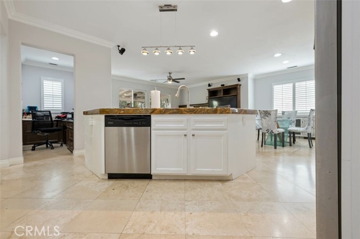
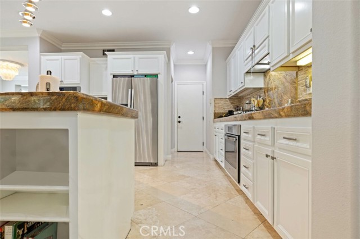
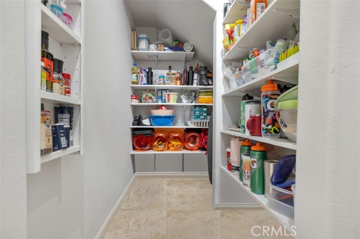
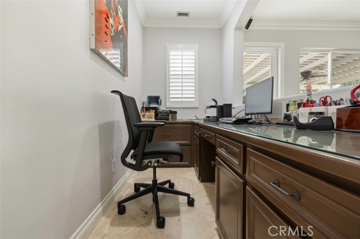
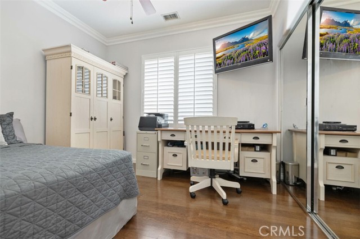
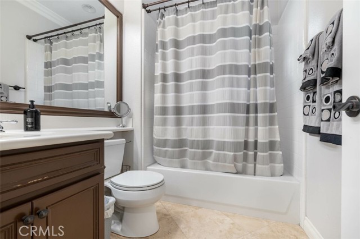
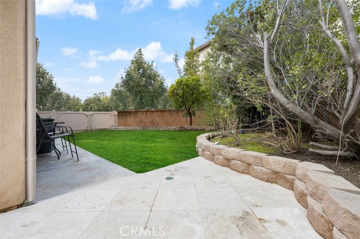
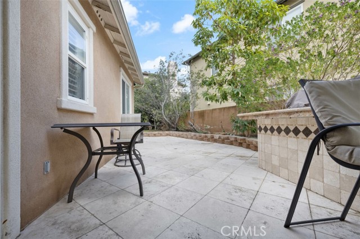
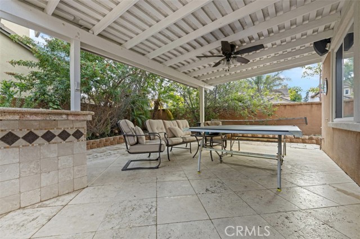
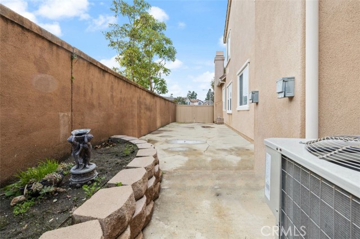
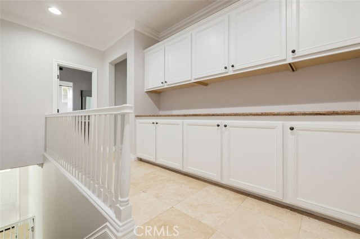
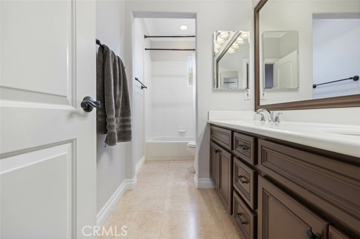
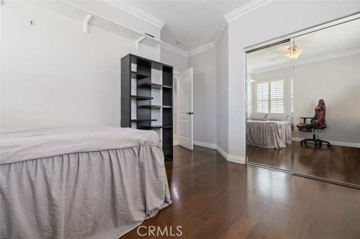
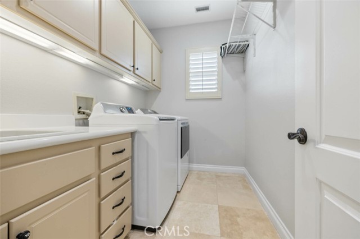
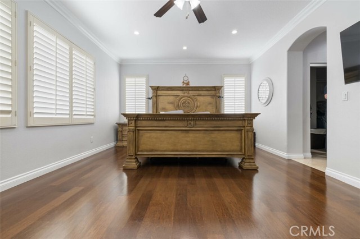
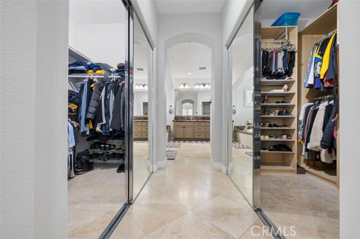
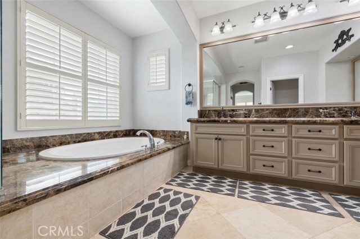
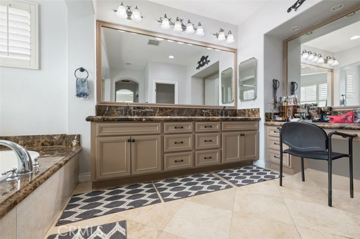
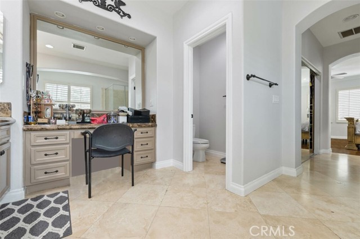
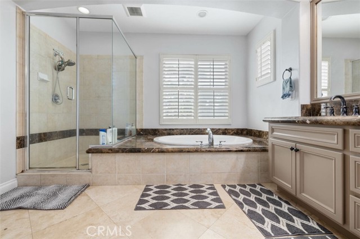
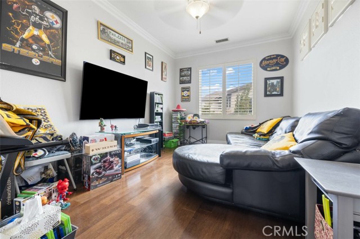
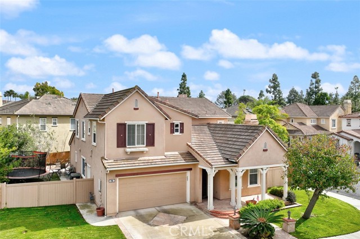
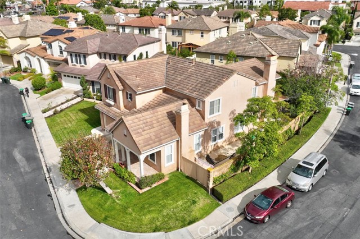
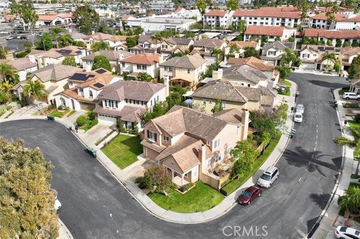
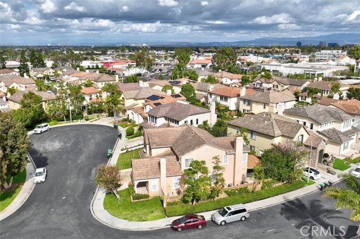
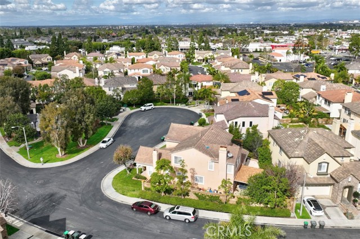
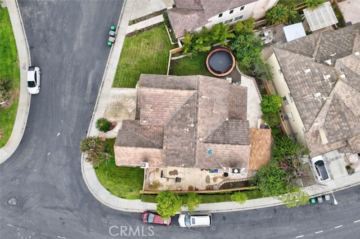
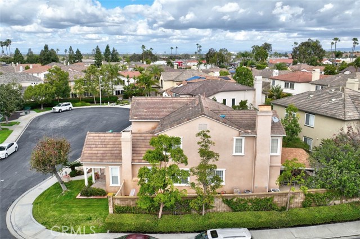
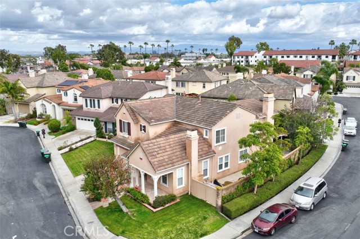
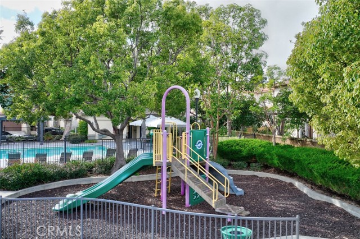
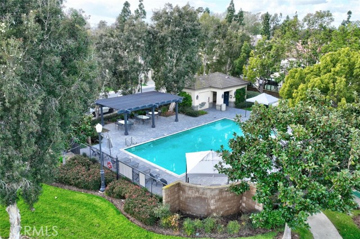
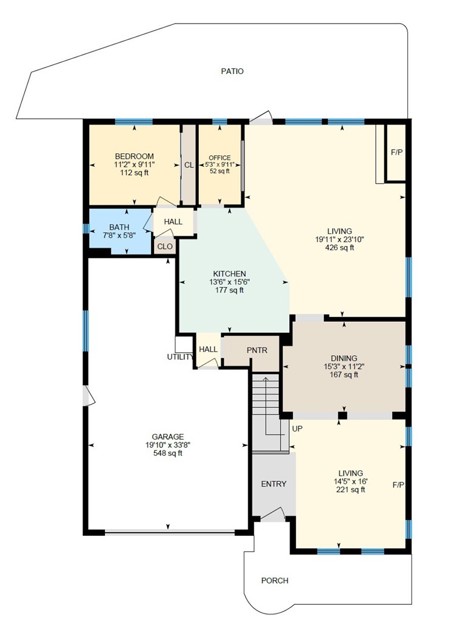
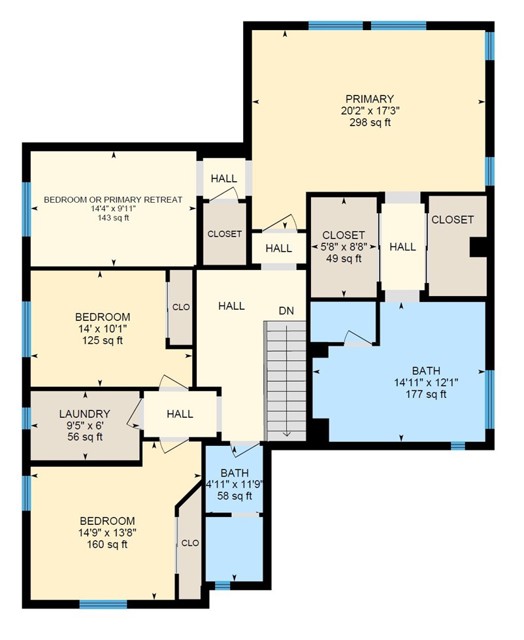



 登錄
登錄





