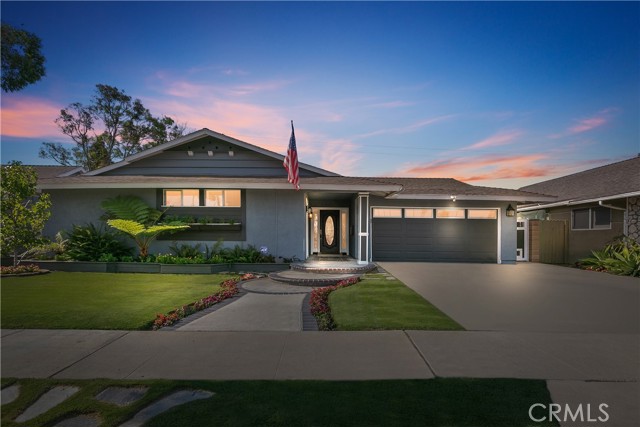獨立屋
2178平方英呎
(202平方米)
6200 平方英呎
(576平方米)
1963 年
無
A
4 停車位
所處郡縣: OR
建築風格: MOD,RAN
面積單價:$573.92/sq.ft ($6,178 / 平方米)
家用電器:DW,GD,GO,GS,GWH,MW,RF
所屬高中:
- 城市:Costa Mesa
- 房屋中位數:$81萬
Once in a Lifetime does perfection comes along for the enjoyment of a true connoisseur! This is not the old wine however but the new wine. Continue to read for the list of features and benefits that can belong to only one fortunate buyer! The attention to detail and the customization of this large pristine [almost 2200 square foot] home becomes evident from first glance. Two tone paint scheme is only three years old and is well balanced with the Zoysia Bermuda lawn in the front yard - also only 3 years old. Custom front planters constructed with Trex weatherproof material and installed June 2021. Custom beveled glass front door and sidelights lead to a large foyer with beautiful laminate flooring. There is a private office/ bonus room off to one side that has two skylights. The other side opens up to a wonderful inviting living space. Three interior walls were removed in order to open this space up into a Great Room concept and to let in the sunlight. The living room has an electric fireplace with hearth and mantle and is surfaced in stone; there are custom wood built-in knickknack shelves on either side. Two new windows were added to the living space. There are two sets of French doors that lead to the rear yard – one set has sidelights that can be opened to enjoy the cool ocean breeze. There is a dining room/area that has custom cabinetry and Quart counter tops which include a seating bar, a wine refrigerator, massive work space and storage as well. Textured cleanings, crown moldings and plenty of canned lighting frame this picture of perfection. The kitchen is open and dramatic and includes Frigidaire stainless steel refrigerator, dishwasher, oven with a five-burner gas cook top and microwave. There is a second private master suite in the rear of the home. The bedroom has a custom built-in desk in the closet space plus a bay window overlooking the rear yard. There is a bathroom with a custom tile shower with a large glass enclosure and a pedestal sink. Primary master suite has a huge walk-in, professionally organized closet. Custom dual barn doors lead to the elegant bathroom with dual sinks and tile shower. Entertain and relax in a large private yard and enjoy the Southern California lifestyle. Central tract location, schools, the neighborhood park close by. The Performing Arts Center, South Coast Plaza, the Lab, the Camp, restaurants, local beaches and freeways access are all close by. This is a once-in-a-lifetime opportunity - don't let it go!
中文描述
 登錄
登錄






