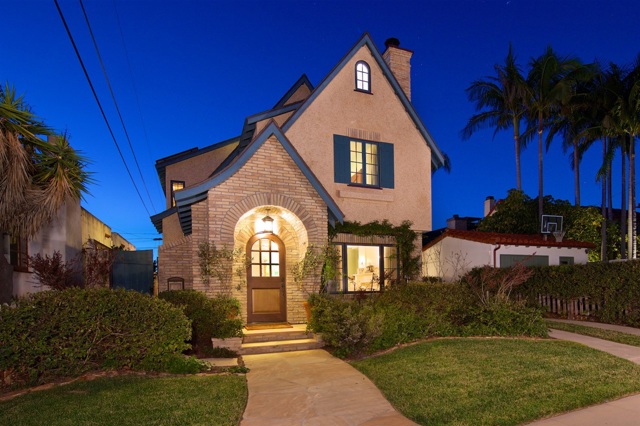獨立屋
2684平方英呎
(249平方米)
4900 平方英呎
(455平方米)
2013 年
無
Three Or More
4 停車位
所處郡縣: San Diego
建築風格: English
面積單價:$968.70/sq.ft ($10,427 / 平方米)
家用電器:Dishwasher,Disposal,Microwave,Refrigerator,6 Burner Stove,Convection Oven,Double Oven,Freezer,Gas Oven,Recirculated Exhaust Fan,Gas Range,Gas Cooking
車位類型:Driveway
This one-of-a-kind property, completed in 2014, was designed by noted Coronado architect Dorothy Howard in the Storybook architectural style popular in Los Angeles in 1920. This exquisitely detailed interpretation features period details such as high-peaked roofs & rounded windows along with coffered ceilings, a cast iron spiral staircase, & secret passages behind bookcases. Exquisite interior features display exceptional craftsmanship & thoughtful design. Blocks to the bay, beach & Hotel del. See supp. As you enter this charming gingerbread house, you'll find a cozy living room bathed in natural light, showcasing a wood burning fireplace & antique light fixtures. Siberian white oak flooring flows through the entire residence creating warmth and beauty. Also featured throughout the property are code approved vintage push button lighting switches & dimmers. The kitchen perfectly blends the retro Big-Chill fridge and English style AGA 6 burner stove into the functional open kitchen desired by today's buyer. Built in bookshelves flank the dining room, which was inspired by an English village library. The first floor full bath evokes early 20th century styling with locally sourced Jadeite green & black tile and the theme continues into the guest room with soothing green trim and walk in closet. Two upstairs bedrooms with walk in closets & quiet close built in drawers are joined by a secret passage way. You'll marvel at the soaring cathedral ceiling in the private master suite and fire place with decorative hand-painted tiles. A classic cast iron bear claw foot tub, separate shower and double vanity complete the master bath. Climb the cast iron spiral staircase to the magical third floor finished attic perfect for an office, play room or reading room. The tranquil, private backyard creates the perfect setting for outdoor living. Inviting stone fireplace, shady pergola with passion fruit vines, and living green walls make this ideal for day time leisure or evening e...
中文描述 登錄
登錄






