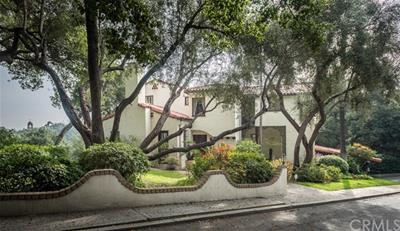Stunning Spanish colonial revival home. Designed by architects E.C. Thorne and Peter Ficker. Fabulous views of mountains, canyons, and city lights. Classic custom built circa 1926 with 4 bedrooms, 3 baths and 3,643 square feet. This two-story home is constructed with a Spanish tile roof, original oak flooring, and arched passageways, all features which exemplify warmth and hospitality. The lovely, spacious formal living room is designed with a wood beamed ceiling and a gas-burning fireplace. The formal dining room leads to the updated kitchen with granite counters and a cozy breakfast bar area. The family room has a cathedral ceiling, a separate FAH/CAC system, and balconies with gorgeous vistas. The downstairs bedroom, with a lovely stained glass window, has an adjacent 3/4 bath. This home features a large, additional room with private entrance, which can be used as an office/game room. The classic wrought iron bannister staircase winds around to the second floor. The expansive master bedroom suite has a curved brick fireplace and views of city lights. There is an adjoining 3/4 bath. Two additional bedrooms share a full hall bath with marble shower/tub and counters. This extraordinary home sits on a 26,720 square foot lot filled w/majestic oak & pine trees. The exterior features decorative wrought iron design, carriage lighting and a charming brick front courtyard. A two-car garage, carport, plus additional parking area provides abundant parking. New septic system installed.
中文描述

 登錄
登錄






