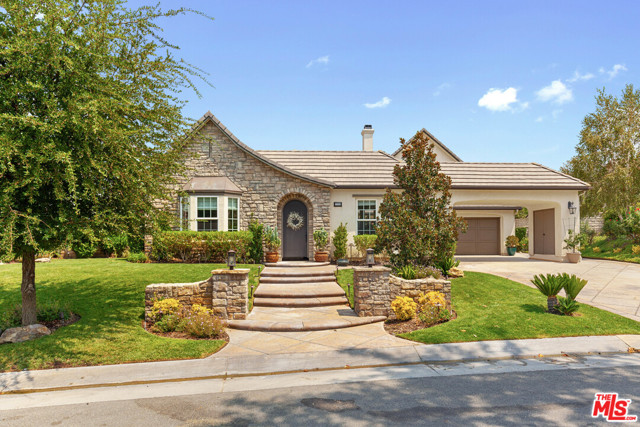獨立屋
4344平方英呎
(404平方米)
26011 平方英呎
(2,416平方米)
2005 年
$242/月
U
5 停車位
所處郡縣: LA
面積單價:$400.55/sq.ft ($4,311 / 平方米)
家用電器:BBQ,DW,MW,RF,OV,GS,HOD,WOD,DO
車位類型:TODG,DY
所屬高中:
- 城市:Canyon Country
- 房屋中位數:$78萬
所屬初中:
- 城市:Canyon Country
- 房屋中位數:$79.9萬
所屬小學:
- 城市:Canyon Country
- 房屋中位數:$220萬
Look no further. A premier Robinson Ranch home awaits you and your Canyon Country dreams - from breathtaking vistas of the Angeles National Forest to exquisite updates inside and out. The experience begins at the homes gated courtyard, featuring a detached living space perfect for an office or a studio. Stepping inside the house, travertine tile lines the corridor leading to a formal living room featuring a towering ceiling, fireplace, and custom millwork all around you. The millinery continues in the formal dining, including a beautiful built-in hutch. A butlers pantry serves as a connector from the dining room into a chefs kitchen, which boasts dual ovens, a warming drawer, and dual dishwashers. This culinary haven, with its breakfast nook and expansive island is situated at one end of a Great Room marked by a fireplace and sweeping views. Tasteful finishes in this custom designed kitchen manage to make this huge space space cozy, and yet perfectly sized for gatherings with the extended family. From here, step through the backdoor and be prepared for your jaw to drop. Beyond the fence, views go on forever with sunrises and sunsets that are pure magic. Inside the fence is a virtual parkland, featuring a dark-bottomed pool with spa with waterfalls, a covered patio, built-in barbecue, huge outdoor fireplace with a relaxing seating area, and a enormous enclosed grassy side yard, perfect for a play area or even for creating your own little farm. Your friends may never want to leave. The homes five bedrooms are divided between three down and two up. The large Master suite (which is on the first floor!) features a fireplace, stunning views, a bathroom and walk-in closet that are equally immense, and french doors that lead to the back yard. At the front of the house, two bedrooms share a jack-and-jill bath. A second-floor family room at the top of the stairs features a wall lined with built-in shelves, perfect for a library/study. This room separates the two upstairs bedrooms, each of which enjoy en-suite baths and gorgeous views. The home offers plentiful parking, including two spaces in the attached garage and a driveway large enough to accommodate three more. Even the windows feature updates not to be overlooked, including Peggy Erickson leaded glass and custom window treatments throughout. The homes three central AC zones as well as a unit in the courtyard casita, and a brand new whole-house fan round out an environment of maximum comfort and joy.
中文描述


 登錄
登錄






