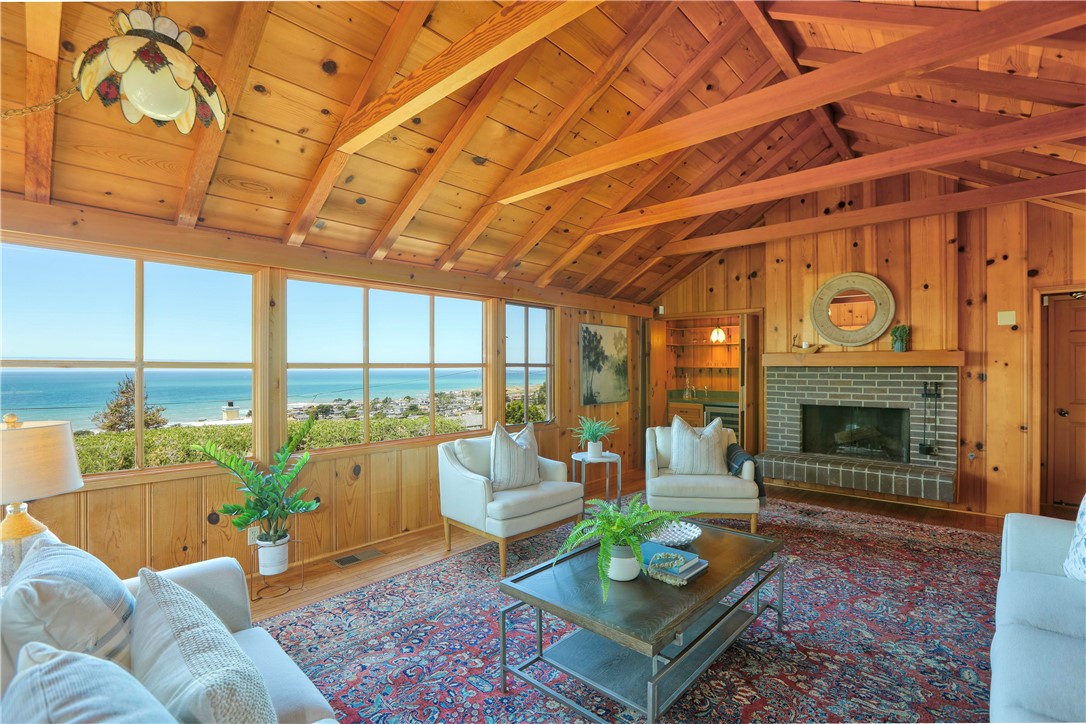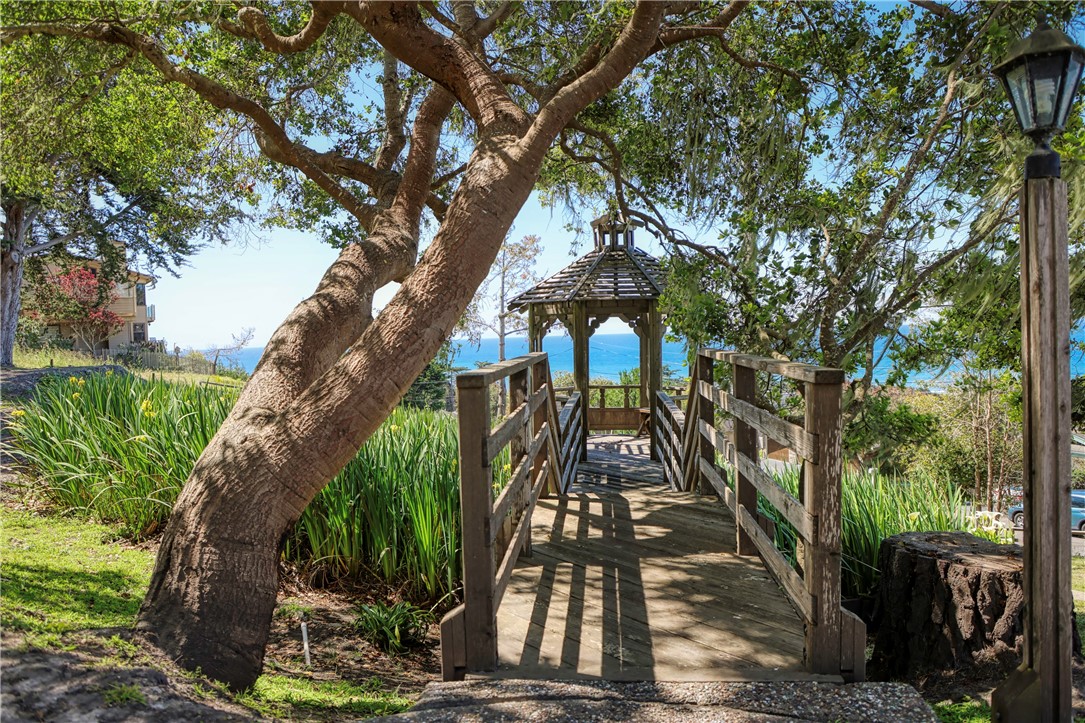獨立屋
3000平方英呎
(279平方米)
30928 平方英呎
(2,873平方米)
1951 年
無
2
2 停車位
2023年12月07日
已上市 149 天
所處郡縣: SL
面積單價:$925.00/sq.ft ($9,957 / 平方米)
家用電器:DW,GD,MW,RF,WHU
車位類型:GAR
Probably the most unique property in Cambria, with sprawling 3,000 sq ft home on 3/4 acre Ocean View, street to street site! Pictures do not do this property justice. Must walk it to experience the whimsical, spacious and beauty that it offers. Just a short walk to the beach and Fiscalini Ranch Preserve, the 420 acre public space with hiking in forest and along ocean bluffs, in the Seaside Village of Cambria Pines by the Sea!! Massive ocean views from virtually every room make it the ideal property for entertaining, dinner parties and relaxing to the sound of waves. This classic architect owner's home and grounds offer walkways connecting a raised gazebo overlooking the artesian spring fed pond, sitting areas, and playhouse. The house has consistent and beautiful beam work throughout, with 3 bedrooms and 3 1/2 baths. The living room is spacious and 2 window walls bring in panoramic white water ocean views so you can watch the waves and the whales to your heart’s content with it’s wet bar and wine fridge in easy reach. Honoring the original owners’ vision, the architect owner kept the custom wood beam ceiling design in the newer wing. The primary suite sits to south of the entry, in its own wing, with fireplace and built-in cabinets. Primary bath includes dressing area, built-ins, separate tub and shower, etc. The dining room is the focal point as it stretches some 20+ feet with fireplace and leaded glass on one wall and full length ocean view windows opposite. The original home was kept in tact and includes the kitchen with butler’s pantry plus walk-in pantry/wine room, large broom closet, 2 hutches, and large laundry room and ½ bath. There is also a wood/gas fired oven of iron and brick! Off the kitchen is the sitting room with another artistic fireplace and more views. Upstairs in original wing is a bedroom with 3 beds and a room divider for separation if desired. A 3/4 bath and dressing area rounds out a very unique and customizable second floor. Below the living room is a separate guest suite or office with its own 3/4 bath, set in the midst of the magical grounds. A spacious attic provides more storage. Tool shed work room leaves plenty of space for all your tools or even a big wine cellar! All of the living areas have access to the new 20’X40’ redwood deck, the beautiful ceilings, wood floors or new carpet. The 50 year roof is only a couple of years old as well as a new Generex automatic backup generator.
中文描述
選擇基本情況, 幫您快速計算房貸
除了房屋基本信息以外,CCHP.COM還可以為您提供該房屋的學區資訊,周邊生活資訊,歷史成交記錄,以及計算貸款每月還款額等功能。 建議您在CCHP.COM右上角點擊註冊,成功註冊後您可以根據您的搜房標準,設置“同類型新房上市郵件即刻提醒“業務,及時獲得您所關注房屋的第一手資訊。 这套房子(地址:1891 Newhall Av Cambria, CA 93428)是否是您想要的?是否想要預約看房?如果需要,請聯繫我們,讓我們專精該區域的地產經紀人幫助您輕鬆找到您心儀的房子。





























































 登錄
登錄





