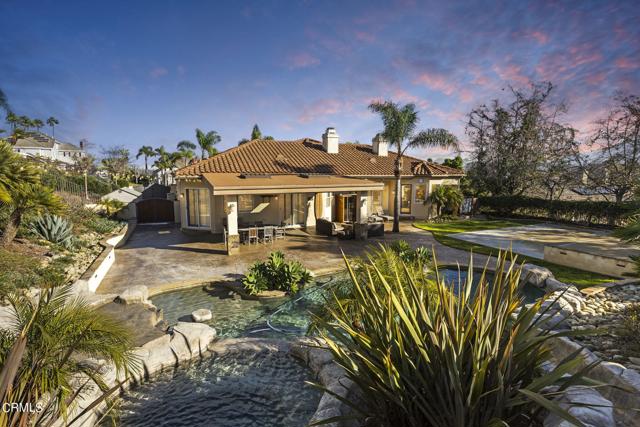獨立屋
3512平方英呎
(326平方米)
21554 平方英呎
(2,002平方米)
2000 年
$174/月
1
5 停車位
所處郡縣: VE
建築風格: MED,SPN
面積單價:$640.66/sq.ft ($6,896 / 平方米)
家用電器:DW,6BS,WHC,WHU,HOD,MW,GWH,GR,GO,GS,DO,BIR,WS,VEF,RF,IM,FZ
車位類型:TDG,STOR,ST,RVH,RVG,DPAV,GDO,DUSS,DY,GA,DCON,RV
Presenting ~ This Custom Santa Barbara Inspired Spanish Architecture Home in the private Crestview Estates at Spanish Hills. Home ~ 1-Story, Over 3500 sqft, Remodeled and Updated Kitchen and Bathrooms. 4 Bedrooms (one bedroom is a private guest suite with private bathroom and walk-in closet), 4 Bathrooms, private 1/2 Acre Lot, as you enter the Crestview Estates, you will have spectacular views of Ocean, City and Mountain Ranges, An Entertainment Backyard that includes an Ahern Designed Signature Pool with Slide, Cave, Cliff Jumps, Sitting Shelf, Waterfalls and Beach Entrance for Sitting and Umbrella Pad. There is Covered Outdoor Living with a Theater, Fire Pit and Sound., a Sports Court with Basketball, Roller Hockey, Biking, or Toys, a Sauna, an Outdoor Shower, a 15x60 Gated RV with full hookups for an ADU/RV, and spacious 3-Car Garage.Entrance ~ As you enter the dramatic Turret Foyer with a Designer Chandelier, you will appreciate the sprawling and open floorplan with 10-foot ceilings. There is a Formal Dining Room, a Formal Living Room with a Fireplace, and a Great Room with a Media Niche and Fireplace. The entire rear of the home has large windows for natural lighting!Kitchen ~ The Gourmet Chef's Kitchen with Breakfast Nook was remodeled in 2022. It has all Stainless-Steel Appliances, an LG Studio Double Oven, a Dakar 6 Burner/Griddle Range Top, an Industrial Vent Hood, a sizeable LG Refrigerator / Freezer, 10 Ft. Quartz Center Island with an oversized Farm Sink, a Beverage Cooler, large ThinQ Dishwasher, Microwave Drawer, Self-Closing Soft Touch Drawers and Cabinets. Designer Tile Backsplash, Quartz Counter Tops, Walk-In and Wall Pantry with Deep Pull-Out Drawers, plenty of Cupboards, Storage and Counter Space, Pendant Lighting, designer water fixtures, and door/drawer soft-closing hardware, and Serving Bar! Living ~ The Main Bedroom has a sitting area, a fireplace with an oversized soaker/spa tub, dual sinks, a shower with a sitting shelf, designer tile through, and a room-sized built-out closet. The Secondary Bedrooms are spacious and have plenty of light and walk-in closets. The private Guest Suite Bedroom has a private bathroom and walk-in closet. All bathrooms have been updated or remodeled. Other features include an indoor laundry, floor-to-ceiling storage, and a mud room with direct access to the Garage, shelving, and above-ground storage. You will find Designer flooring (wood, tile, and carpet) door hardware. LED lighting
中文描述 登錄
登錄






