獨立屋
8000平方英呎
(743平方米)
21940 平方英呎
(2,038平方米)
2024 年
無
3
6 停車位
2024年04月03日
已上市 25 天
所處郡縣: LA
面積單價:$1874.38/sq.ft ($20,176 / 平方米)
家用電器:BBQ,DW,GD,MW,RF,ES,GS,DO,HOD,WOD
車位類型:TDG,DY,PVT,SBS,AGAT,GA
所屬高中:
- 城市:Los Angeles
- 房屋中位數:$220.9萬
所屬小學:
- 城市:Los Angeles
- 房屋中位數:$212萬
Welcome to the pinnacle of luxury living in this unparalleled Beverly Hills PO Masterpiece! Meticulously crafted for 4 years by one of LA's premier builders and world-renowned Whipple Russell Architects, this 3-level one-of-a-kind estate is an extraordinary fusion of design and elegance. Spanning approximately 8000 sf and situated on a sprawling 22,000 sf lot, this gated and private 5 BD + 8 BA modern marvel has been constructed with extreme attention to detail using only the finest materials available and providing almost every amenity and convenience imaginable. Grand entrance with floating staircase welcomes you to a spacious open floorplan, adorned with soaring ceilings, skylights, and floor-to-ceiling Fleetwood doors. Walls of glass upstairs and down bathe the warm interiors in natural light and seamlessly connect the indoor/outdoor spaces. Designer double kitchen is perfectly placed for hosting guests and comes equipped with built-in Miele appliances, center island, breakfast bar and hi-end European fixtures. All rooms open to jaw-dropping expansive outdoor oasis that includes a 2-level terraced backyard and fully landscaped and lighted hillside that is site to be seen. This haven for relaxation and entertainment is accentuated with lush foliage, beautiful fountains, sleek porcelain stone, Ipe wood decking, multiple firepits, outdoor kitchen/bar, and sparkling saltwater pool & spa. The primary suite is a true sanctuary with walls of glass, stunning views, stone fireplace, and private bridge to upper-level backyard. The sumptuous primary bath boasts an over-sized steam shower, soaking tub, and double vanity complete with Taj Mahal stone countertops and Gessi wall-mounted fixtures. Connected to the opulent bathroom is your dream walk-in closet complete with LED lighted cabinets and lighted onyx countertop. Lower level adds additional entertainment space by housing a 150-bottle wine cellar, fully equipped gym, recreation room, lighted onyx bar, and state-of-the-art movie theater. Additional features include sizable sun-filled guest bedrooms w/gorgeous ensuite bathrooms, formal office, first-class elevator, generous 3-car garage, Lutron lighting system, and integrated smart home automation. Imported Italian stone, wood paneled ceilings, European oak/porcelain floors, and trimless LED lights further elevate the interiors and blend all rooms together to create an ambiance of luxury and sophistication throughout. Seize the opportunity to make this architectural masterpiece your own in one the Westside's most coveted areas!
中文描述
選擇基本情況, 幫您快速計算房貸
除了房屋基本信息以外,CCHP.COM還可以為您提供該房屋的學區資訊,周邊生活資訊,歷史成交記錄,以及計算貸款每月還款額等功能。 建議您在CCHP.COM右上角點擊註冊,成功註冊後您可以根據您的搜房標準,設置“同類型新房上市郵件即刻提醒“業務,及時獲得您所關注房屋的第一手資訊。 这套房子(地址:2641 Hutton Dr Beverly Hills, CA 90210)是否是您想要的?是否想要預約看房?如果需要,請聯繫我們,讓我們專精該區域的地產經紀人幫助您輕鬆找到您心儀的房子。
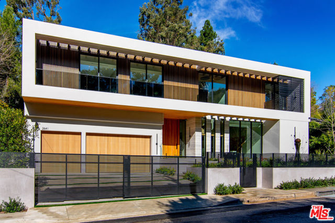
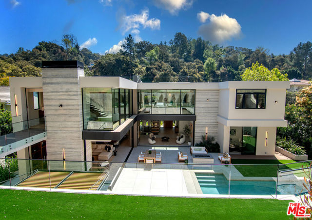
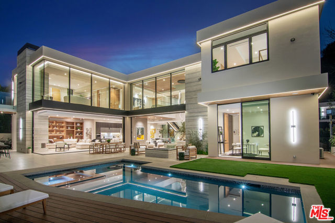
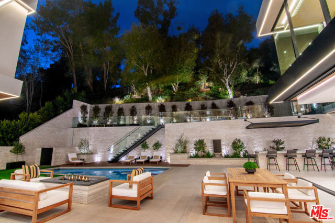
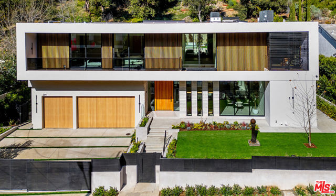
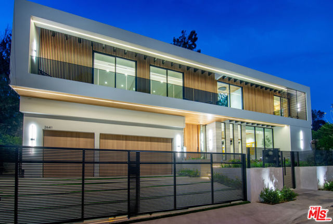
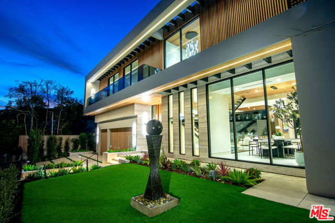
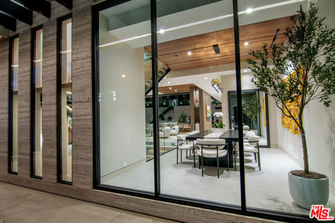
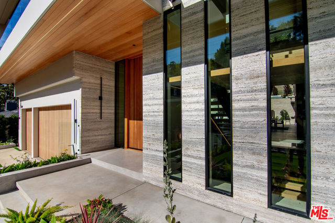
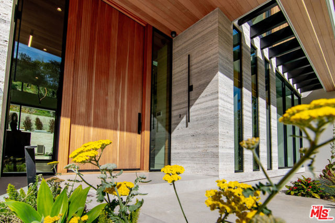
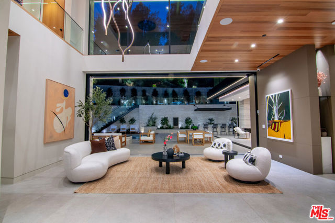
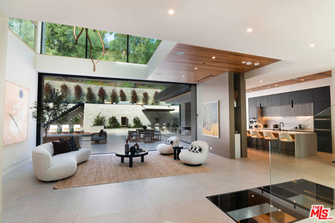
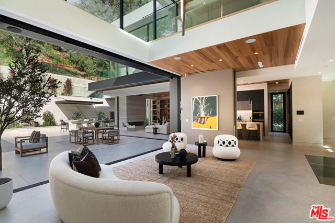
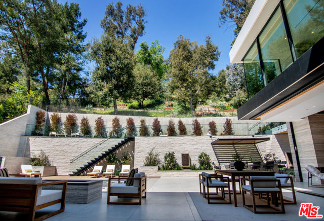
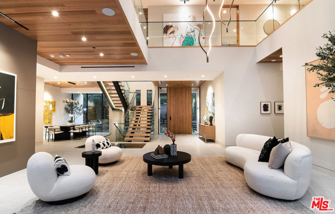
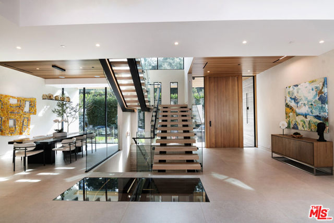
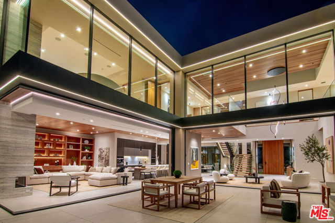
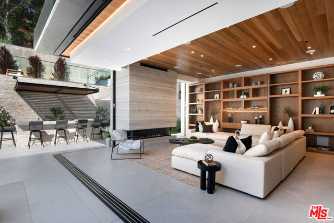
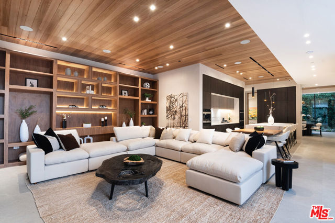
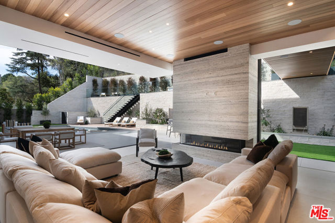
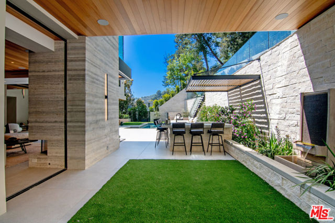
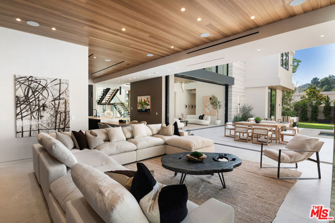
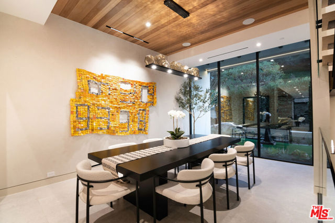
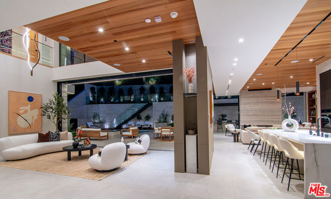
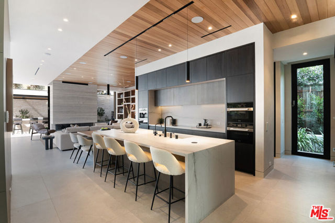
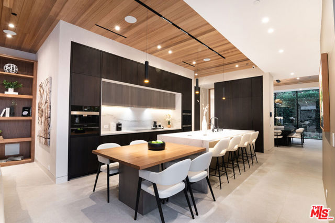
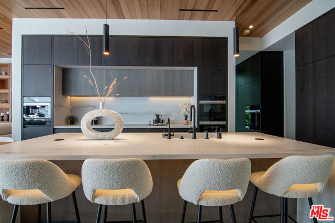
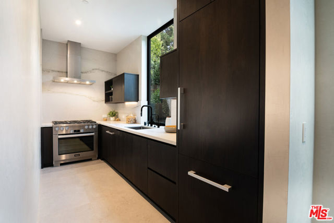
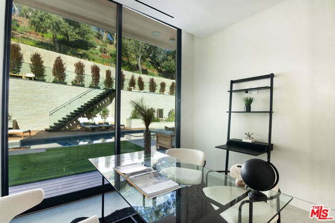
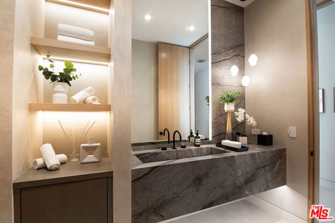
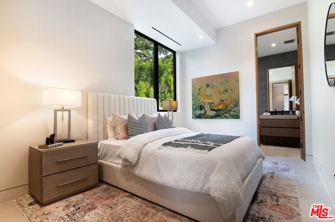
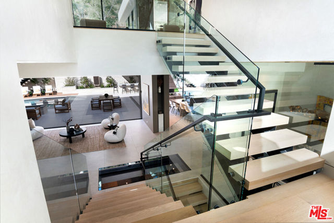
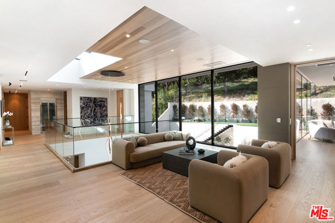
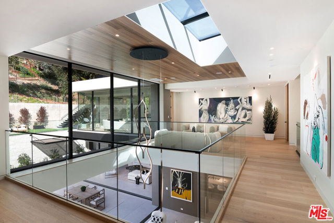
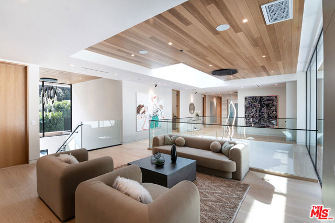
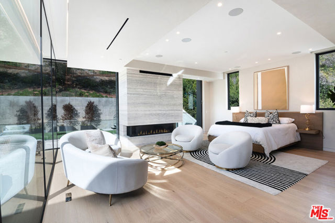
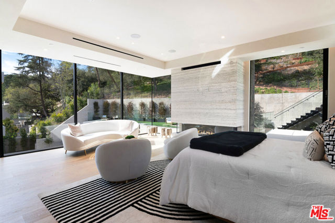
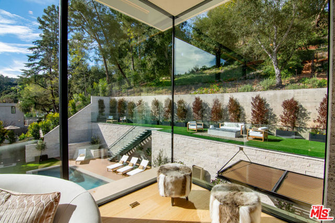
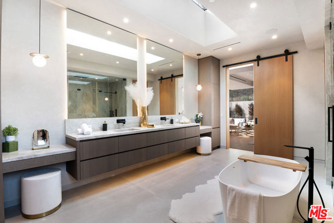
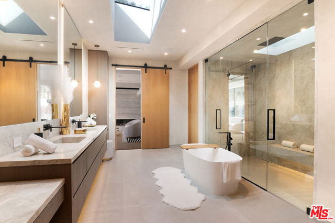
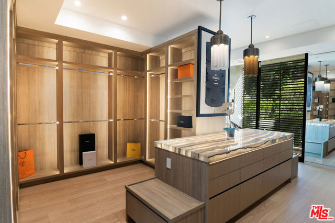
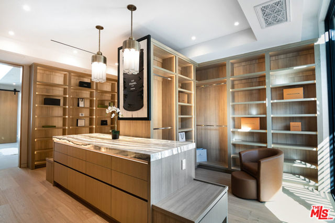
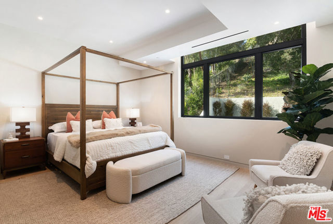
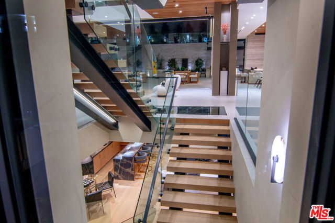
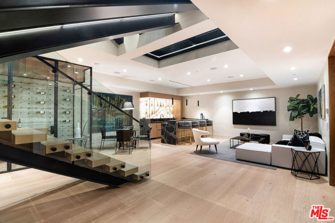
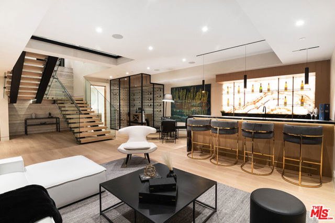
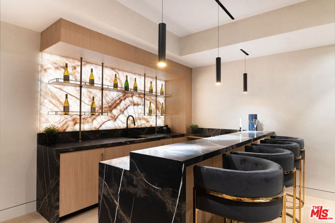
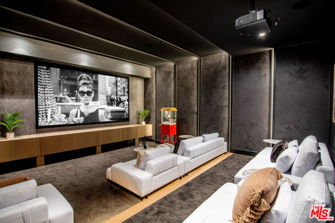
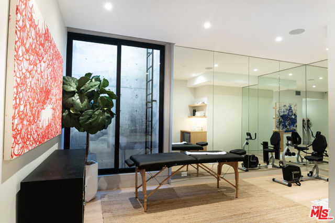
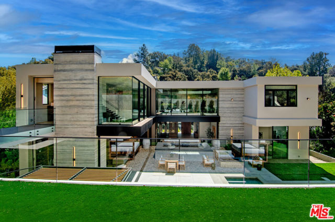
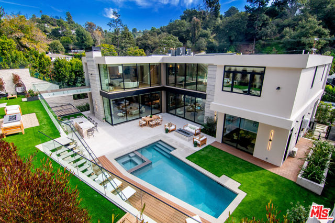
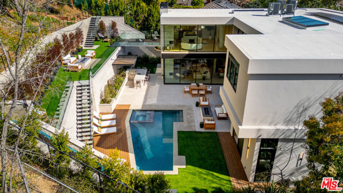
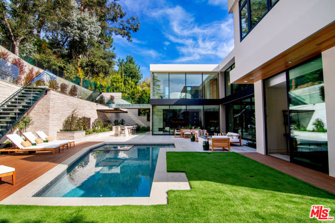
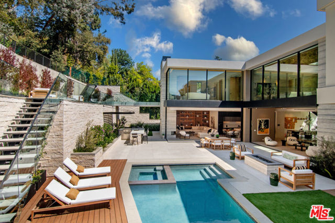
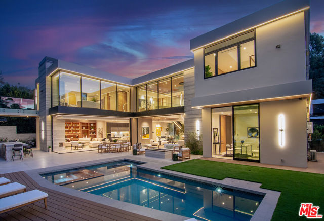
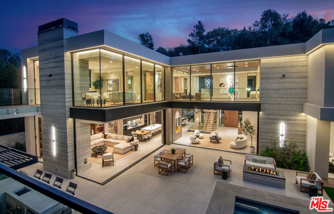
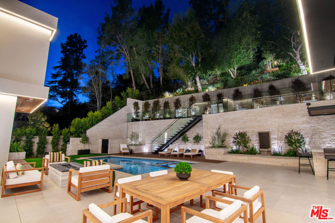
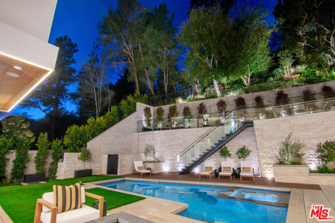
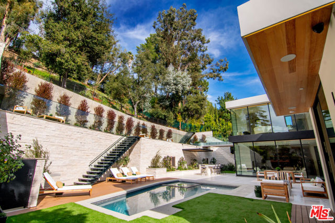
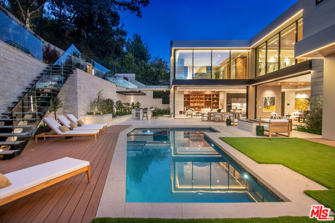
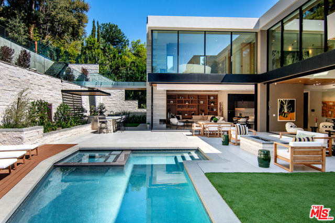
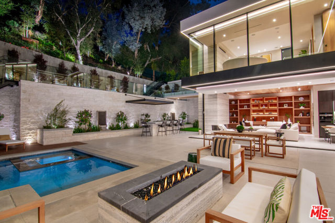
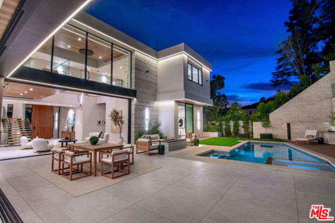
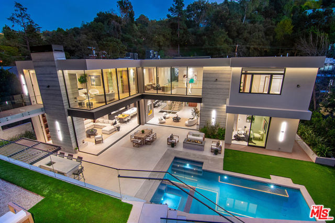
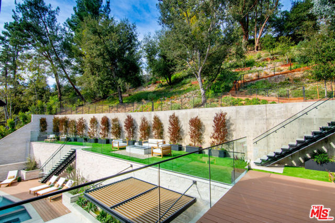
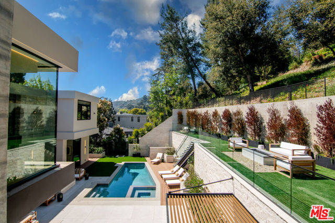
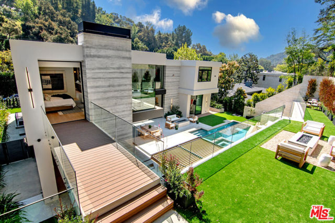
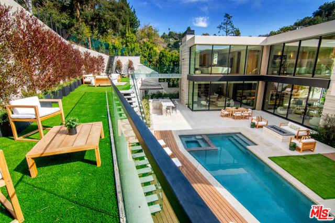
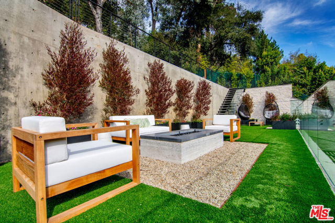
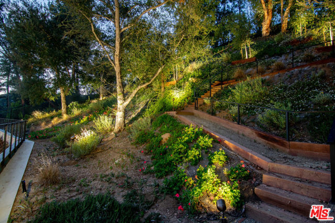
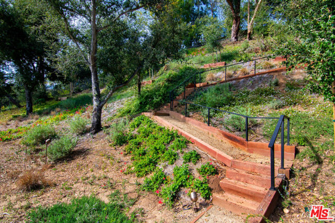
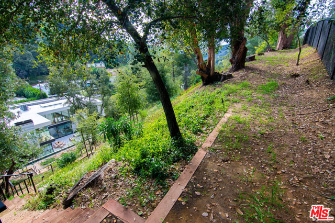
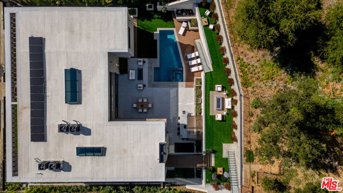
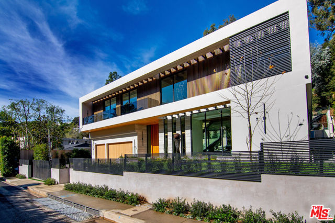
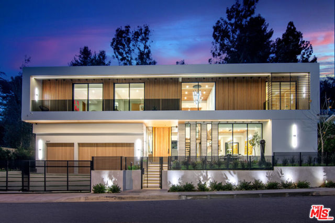



 登錄
登錄





