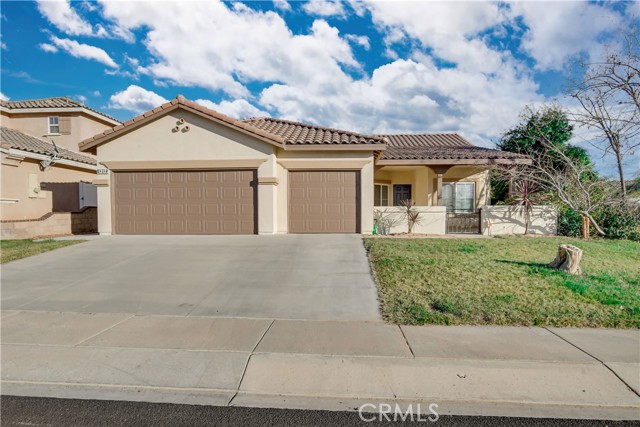獨立屋
1918平方英呎
(178平方米)
7405 平方英呎
(688平方米)
2004 年
$47/月
1
3 停車位
所處郡縣: RI
建築風格: RAN
面積單價:$276.33/sq.ft ($2,974 / 平方米)
家用電器:DW,FSR,GD,GO,GR,GS,GWH,MW,RF,WHU,WLR
車位類型:GA,DY,DCON,DDSS,GAR,FEG,TODG,GDO
Step into splendor with this charming 4 bedroom, 2 bathroom, 1911 sq ft single-story "Sundance" home in Beaumont, on a large 7405 sq ft lot. Boasting conveniences such as a 3-car garage, energy efficient solar panels, an inviting front courtyard adorned with fruit trees, and positioned on a spacious corner lot, it offers both charm and practicality. Throughout the home, discover the beauty of wood-designed tile flooring, complemented by luxurious vinyl plank, and enhanced by additional cabinets and closets. As you enter, you will immediately notice the open floor plan, high ceilings, and an abundance of natural light filling the home. The tile floors and inviting paint scheme create a warm atmosphere throughout. The entry flows seamlessly into the inviting and wide open living room. Just to your left lies the first bedroom space, currently set up as office. You could effortlessly adapt this room to fit your needs. Just ahead is the generous sized Family room, kitchen, and dining areas. Complete with a charming fireplace, media niche, large windows and a sliding glass door giving direct access to the covered back patio, a perfect extension of the dining area for outdoor entertainment.The kitchen, a chef's delight, features an island with bar seating, gas cooktop, oven, and other appliances, along with an abundance of cabinets, a pantry, and recessed lighting overhead. From the center of the home, you will find the hallway leading to the bedrooms, a conveniently located bathroom, and a separate laundry room with direct garage access. The guest bedrooms are spacious, with plenty of closet space, and large windows for natural light. The guest bathroom features a shower tub combo and double vanity sink with ample counter space. Retreat to the master suite, where relaxation awaits. The generously sized master suite offers a large windows that create a bright and serene ambiance. The master is complete with a walk-in shower, a separate soaking tub, and a dual vanity sinks with ample counter space, and spacious walk in closet. The backyard is tastefully landscaped, and presents a blank canvas for your personal touches and preferences. The back patio has an alumnawood patio cover, complete with fans and a brick wood fire pit provides a perfect setting for entertaining guests or enjoying outdoor meals. Conveniently situated near major highways, shopping centers, public transportation, and dining options, this residence perfectly balances privacy and accessibility.
中文描述 登錄
登錄






