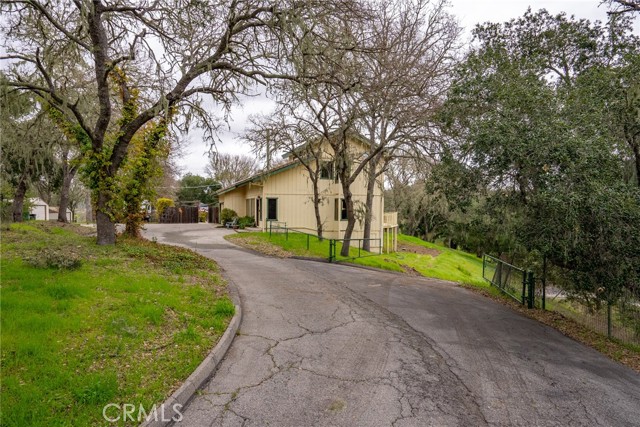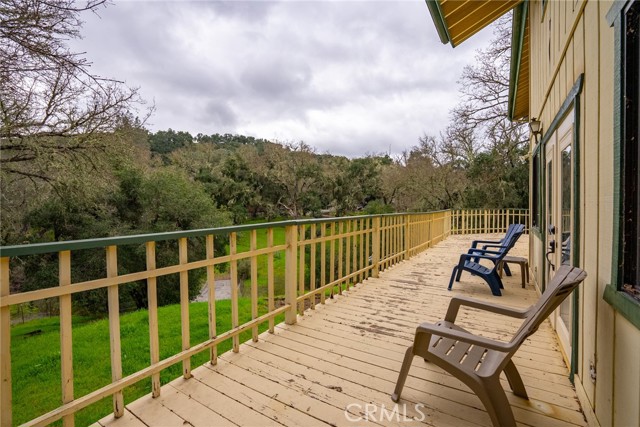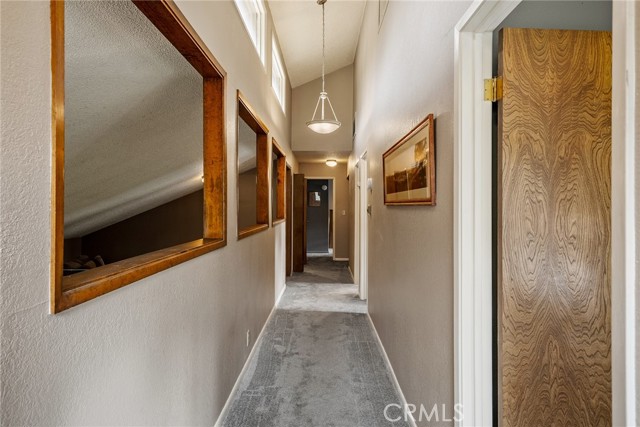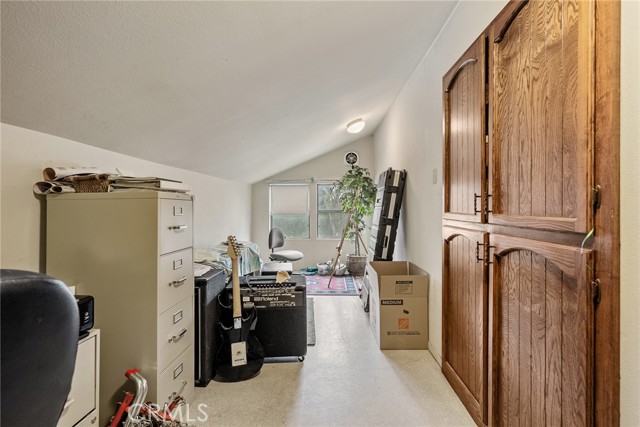獨立屋
2518平方英呎
(234平方米)
210830 平方英呎
(19,587平方米)
1979 年
無
2
2 停車位
2024年02月19日
已上市 73 天
所處郡縣: SL
建築風格: CNT
面積單價:$395.15/sq.ft ($4,253 / 平方米)
家用電器:6BS,DW,GD,PR,PS,PWH,WLR,WS
車位類型:GA,DY,DASP,DPAV,RV
Feels like a bit of Italy, situated in Southwest Atascadero. Peaceful and idyllic country living & just minutes to 101 and SLO City. Backs to Eagle Ranch. Minutes to wine country and to the beach. Have a spa day every day. This perfect setting is the best of what the Central California Coast has to offer. 4.8 acres(+/-) of beautiful land with stately studded oak trees and two seasonal creeks. Bring your water wings for the inground dark pebble tech pool. It is great for family fun, surrounded by greenery, statues, arbors, a fountain and a gazebo for cool shade on those warm summer pool days. More entertainment area at a large flat stone patio area that makes this a perfect party venue. This entire home and grounds is great for entertaining family and friends. There is a horse set up with two covered paddocks, with flat riding arena, tack area and turnouts. Wait! There is more!! Owned Solar Panels installed in 2015. chicken coop,wood shed, ext. storage & plenty of room for FFA/4H animals-projects, well w/1500 gallon tank, City water to the home & pool.Hookup for future Spa by to pool. Fully Fenced & gated property, tons of parking. The home offers 3 large bedrooms and 3 bathrooms, plus a den/loft and a craft room, with tons of storage. The kitchen has been remodeled with 6 burner Thermador gas stove, granite counter tops, stainless sink, & oak cabinets.The formal dining room opens to an expansive deck.The comfy family room opens lg deck and backyard acreage w/expansive mountain views & panoramic scenery of this large useable parcel. The Family room boasts a wall sized rock/stone fireplace, plus propane heater making this a cozy private room with a wood beam country style ceiling. It is perfect for cozy winter nights. Lots of cabinet storage throughout the home. Spacious/private master bedroom with a large walk in closet, and adjacent master bathroom. The home and bathrooms feature beautiful European tile throughout the downstairs plus beautiful marble flooring and tile in upstairs hall bath. The interior stairs have new laminate wood flooring, Newer carpet upstairs. 2 car attached garage. Lots of storage cabinets throughout the home.. Country living at it's finest yet still close to all city conveniences. Photographer scanned floor plans show total area is 2968 sq ft (House at approx sq ft at 2518 and at approx garage at 450 sq ft) County tax records show 2361 sq ft.
中文描述



























































 登錄
登錄





