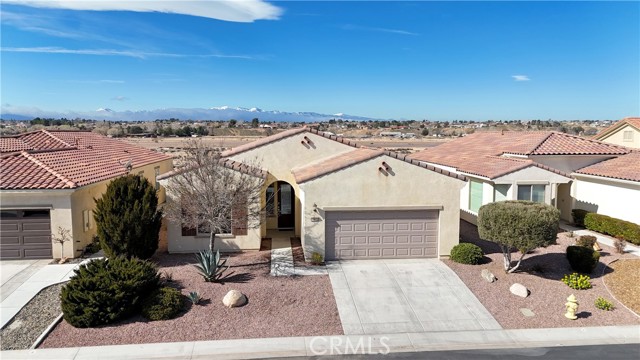獨立屋
1986平方英呎
(185平方米)
5377 平方英呎
(500平方米)
2013 年
$238/月
1
3 停車位
所處郡縣: SB
建築風格: MOD
面積單價:$231.12/sq.ft ($2,488 / 平方米)
家用電器:DW,FSR,HEWH,MW,RF
車位類型:GA,DY,TG
Welcome to your spacious sanctuary in the heart of the serene golf course retirement community of Sun City by Del Webb! This beautifully designed Celebration model home seamlessly blends comfort and elegance, offering an inviting space for relaxation and entertainment. Imagine hosting gatherings with friends and family, enjoying panoramic views of the beautiful local mountain range and Mojave River basin. As you enter this beauty, you will immediately notice the exquisite wood plank flooring throughout the home and the neutral-colored walls accompanying any decor and style. Tons of natural light flow through the home from all the large windows. Discover the heart of your home in this captivating kitchen, where culinary creativity meets cherished memories. A large center island is covered in custom granite, glass tile backsplash, and stainless steel appliances round out this kitchen. The formal dining room has a stunning picture window that offers unobstructed views, a coffered ceiling, and a custom light fixture that ensures your dining experience is relaxing and enjoyable. This home offers an oversized primary bedroom with a luxurious en suite. You can pamper yourself in the spa-like ambiance of the separate tub and shower, offering the perfect retreat for relaxation after a long day on the golf course. The dual sink vanity ensures ample space for you and your partner to prepare for the day ahead effortlessly. Every detail in this beautiful bathroom exudes elegance and functionality, from the sleek fixtures, custom tile flooring, and stunning stained glass window above the tub. A good-sized walk-in closet offers ample room to showcase your wardrobe treasures and accessories. The secondary bedroom and bathroom are tucked away behind a pull-out door on the other side of the home, offering your guests privacy and space. The office is where you can transform productivity into pleasure with this inviting space, complete with a custom desk designed to elevate your work experience. This home has no shortage of storage space; you have several linen and coat closets, plus additional cabinetry in the hallway leading into the oversized tandem garage. You can easily park three cars and still have plenty of space for storage racks or golf cart. Embrace the tranquil lifestyle you've always dreamed of, surrounded by nature's beauty and the convenience of many community amenities. Experience the epitome of retirement living in this captivating open floorplan gem!
中文描述 登錄
登錄






