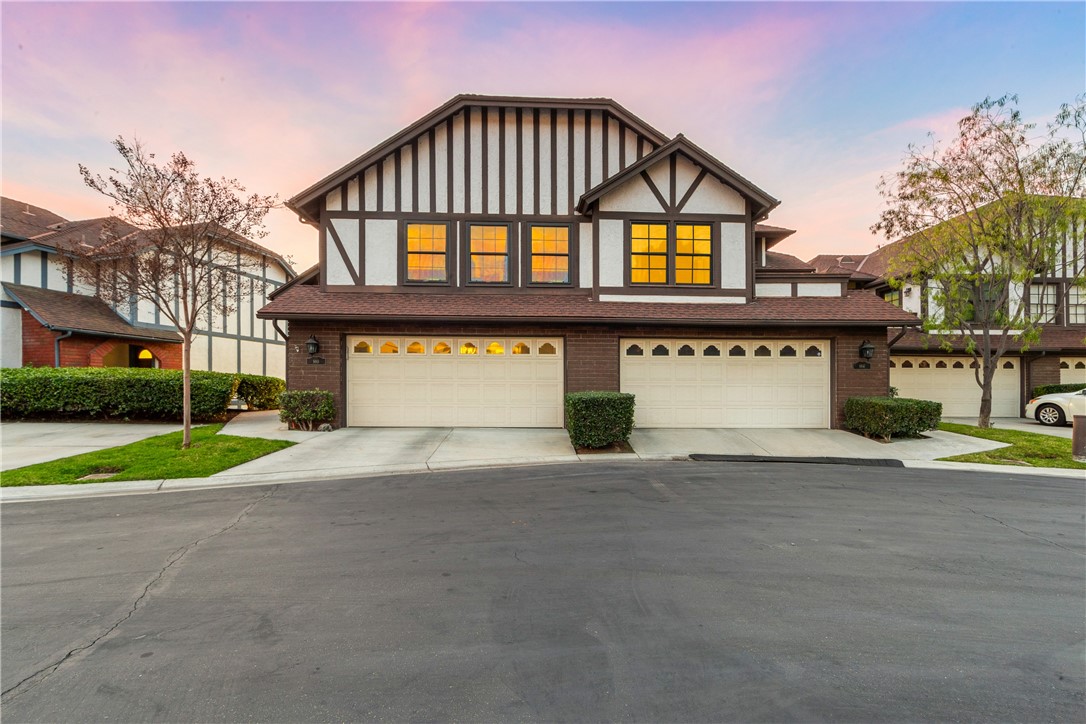康斗
1990平方英呎
(185平方米)
1983 年
$746/月
2
2 停車位
所處郡縣: OR
建築風格: COT
面積單價:$468.84/sq.ft ($5,047 / 平方米)
家用電器:EO,GD,GR,GS,MW,WS
車位類型:GA,GAR
Nestled within the elevated community of Anaheim Hills with Stunning Panoramic views, this elegant one of a kind 3 bedroom 2 and half bathroom home has been meticulously maintained and thoughtfully designed by the same family for the last 19 years. Every inch of this 1,990 square foot home has been cherished and improved through the years. Approaching the home you a greeted with a beautiful exterior boasting dual pane windows, paid for solar panels with battery and an attached 2 gar garage with direct garage access. Once inside you a greeted with vaulted ceilings and this tri level home is flooded with natural light. A half bathroom is conveniently located near the front door for guests. Hardwood floors flow down the stairs and into the great room where gathering is truly a joy where the open concept living room, dining room and kitchen are joined. The breakfast nook overlooks the large backyard and a newer sliding glass door leads out to the serenity filled backyard featuring drought tolerant landscaping, including synthetic grass. This is the place to enjoy the beautiful Orange County California weather, the sunset, the wild life and the afternoon breeze. The completely remodeled kitchen invites you back in with its on trend white shaker cabinets, gorgeous quartz counter tops, large stainless steel sink, reverse osmosis drinking water and hands free faucet. The rustic tile backsplash ties into the barnwood accents seamlessly. Matching stainless steel appliances, recessed LED and under cabinet lighting complete this beautiful kitchen. Upstairs the landing has been extended to allow for a separate seating area just outside of the primary suite. This are is great for reading, watching TV or a place to exercise. This is the only one of 24 units in this complex that has this extension. High ceilings, a balcony to enjoy the view, a fireplace and an ensuite bath with a walk in closet are features found in the magnificent primary suite. The massive ensuite bathroom was professional designed and features a large shower and deep soaking tub. Dual sinks on the vanity, custom neutral tile and floating wood shelves make this the ideal place to get ready in the morning or soak after a long day. The next level leads to two more large bedrooms with ample closets and another fully remodeled guest bathroom with a statement tile floor, subway tiled shower and seamless glass shower door. The upgrades continue with a water softener and a car charger. This home is a must see!
中文描述 登錄
登錄






