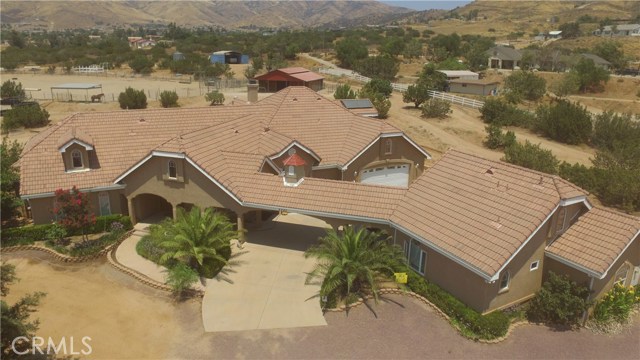獨立屋
3684平方英呎
(342平方米)
208151 平方英呎
(19,338平方米)
2004 年
無
Two
3 停車位
所處郡縣: Los Angeles
建築風格: Custom Built,French,Spanish
面積單價:$251.09/sq.ft ($2,703 / 平方米)
家用電器:6 Burner Stove,Barbecue,Built-In Range,Self Cleaning Oven,Convection Oven,Dishwasher,Double Oven,Electric Oven,Free-Standing Range,Freezer,Disposal,Gas & Electric Range,Gas Range,Gas Water Heater,Indoor Grill,High Efficiency Water Heater,Hot Water Circulator,Ice Maker,Microwave,Propane Water Heater,Range Hood,Refrigerator,Self Cleaning Oven,Solar Hot Water,Trash Compactor,Vented Exhaust Fan,Water Line to Refrigerator,Water Purifier,Water Softener
車位類型:Auto Driveway Gate,Covered,Direct Garage Access,Driveway,Concrete,Gravel,Garage Faces Front,Garage - Two Door,Garage Door Opener,Oversized,RV Access/Parking,RV Hook-Ups
所屬高中:
- 城市:Acton
- 房屋中位數:$66.6萬
所屬小學:
- 城市:Acton
- 房屋中位數:$66.6萬
Come and enjoy this 5 Acre, 3,684 Sq Ft French Country Ranch Estate with , 4 Bedrooms, 5 Bathrooms, and complete Equestrian Facilities. Enter the front door and you will be greeted by columns and archways directing you to the Formal Dining Room, Great Room, or Master Suite. Once inside you will be treated to High/Vaulted ceilings, large Crown Moldings, and Chandeliers. The kitchen is a chef’s delight with an Island Cook Station including a Dacor Commercial, Dual Fuel, Range surrounded by massive Granite Counters and a Thermador Oven & Microwave. All this is complemented by a spacious Pantry w/floor to ceiling shelving, Casual Eating Area and a Formal Dining Room with a Bay Window Wall. The Great Room offers a 42" fireplace with Pellet Stove insert, a wall size Entertainment Center, and Patio access. Go out the French Doors to the Summer Kitchen & fully covered patio, or head up the stairs to the Bonus Room with a Private Deck. The Master Suite is separated from the living areas and offers a Bay Window wall with doors to the covered patio. The Master Bath offers an Oversize Jetted, Soaking Tub, a Door-Less Glass Shower, Dual Kohler Sinks, and a Makeup Vanity. Two 8’ Mirror Doors provide access to the walk-through closet. There are 2 large Guest Bedrooms, w/Walk-In Closets & Jack and Jill Bath. A Pool Bath is provided for Outdoor Guests. The Guest Suite/Home Office offers privacy, and has a Wet-Bar, Full Bath, & Walk-In Closet. Most of the residence is Handicap Accessible
中文描述
 登錄
登錄






