1736 Bayport Wy Newport Beach, CA 92660
- 獨立屋
- 2816 sqft(262平方米)
- 4
- 3.5
地產編號: OC25164234
售價
$5,150,000
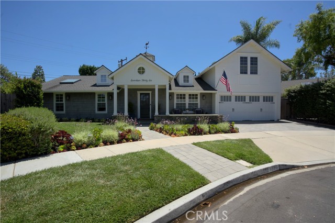
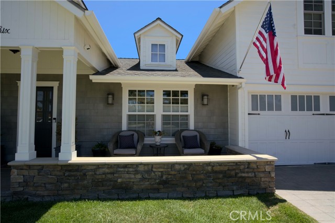
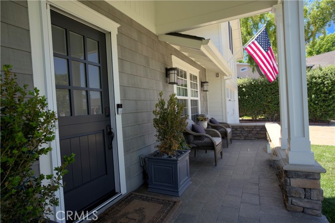
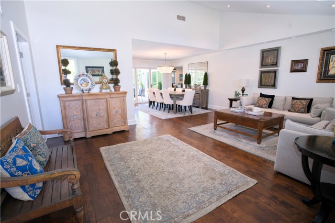
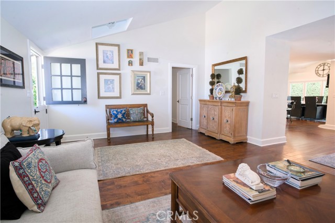
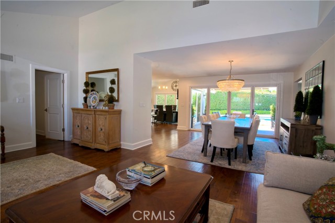
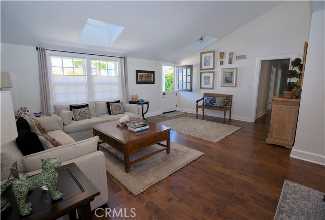
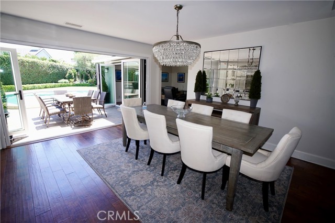
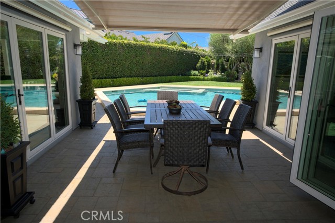
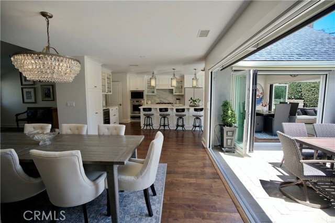
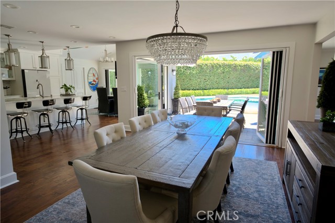
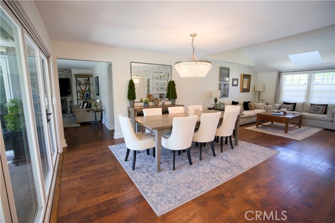
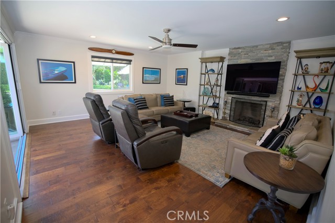
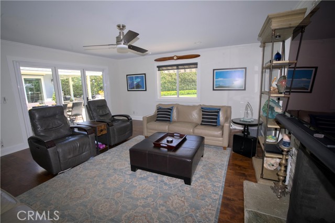
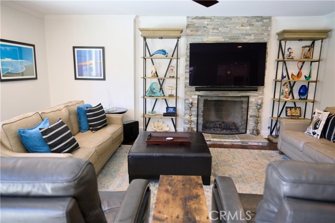
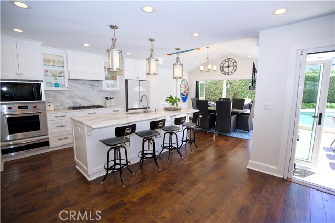
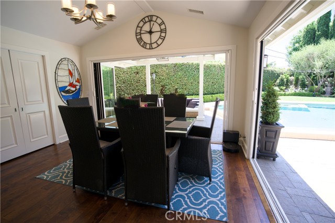
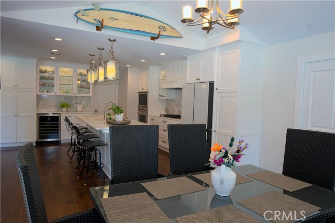
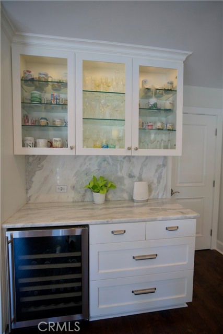
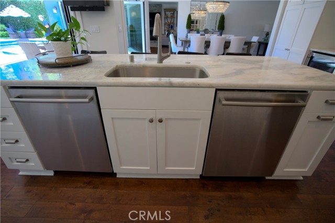
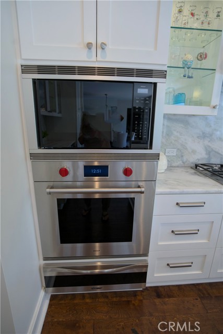
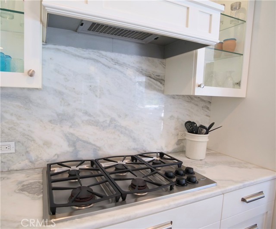
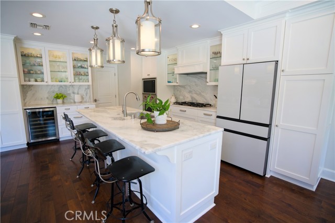
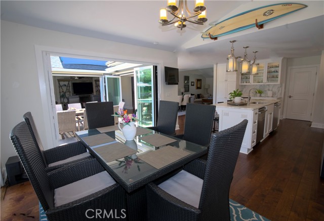
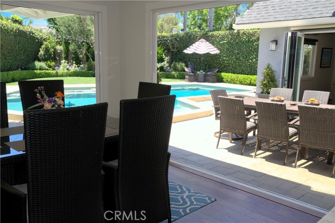
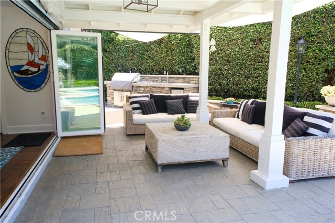
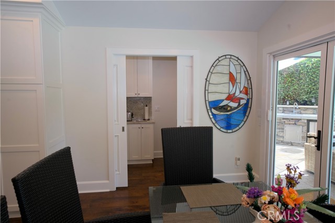
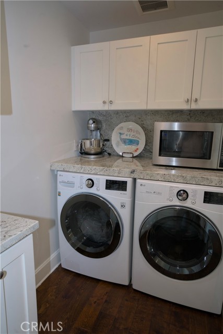
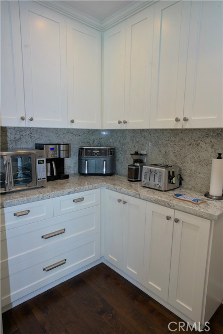
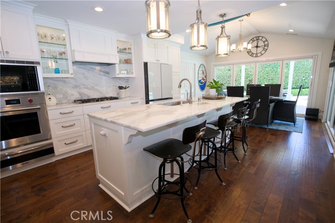
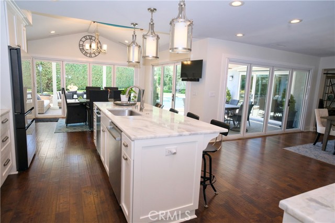
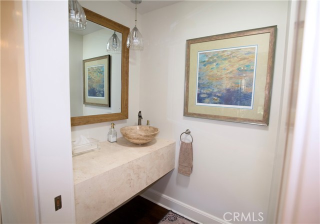
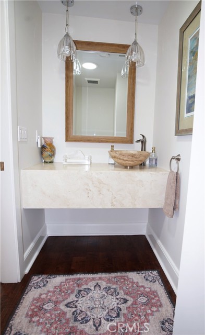
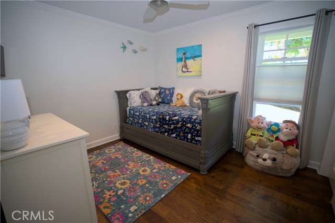
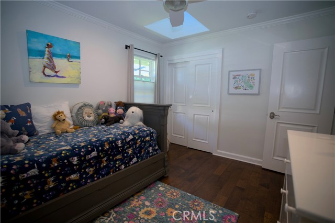
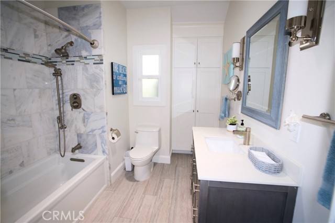
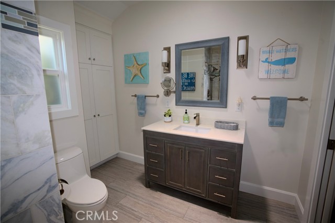
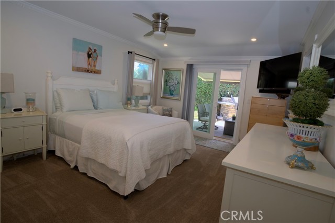
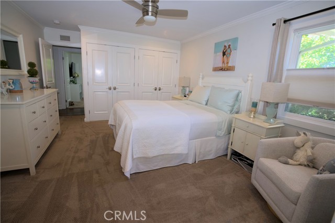
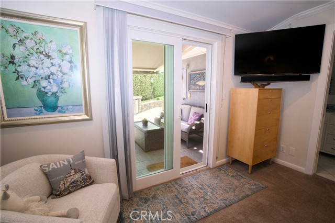
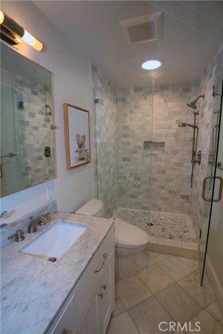
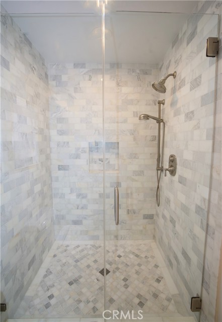
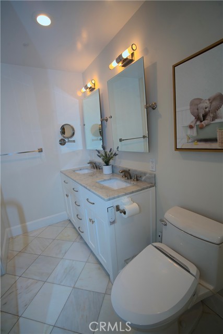
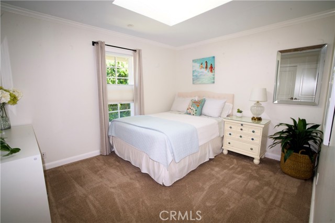
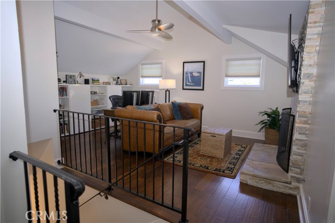
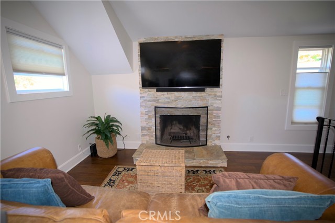
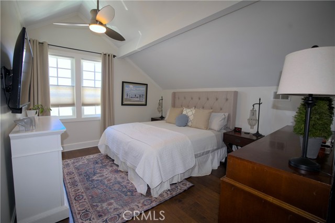
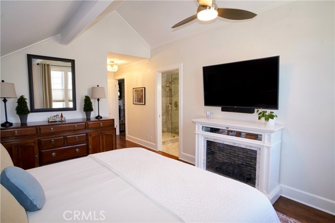
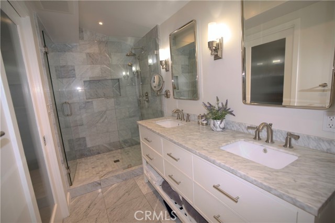
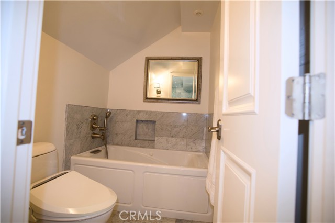
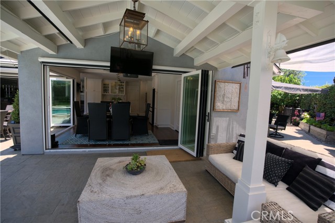
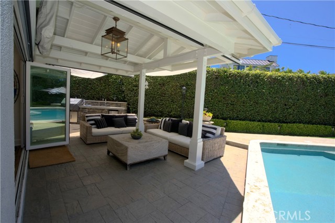
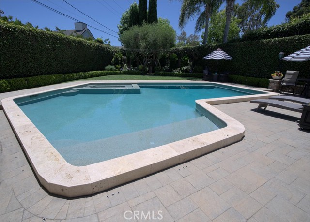
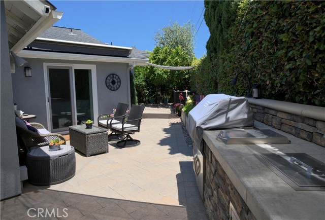
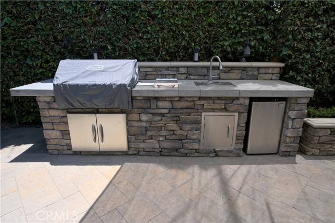
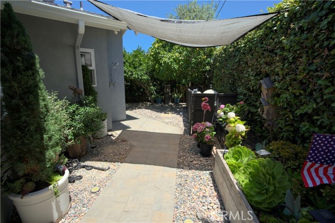
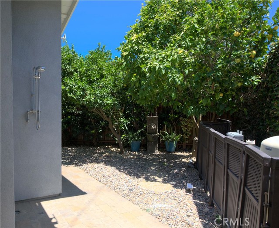
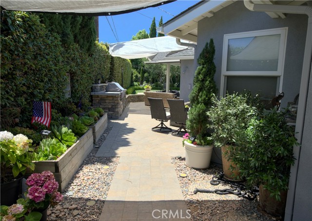
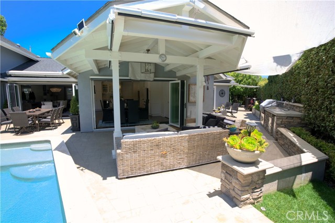
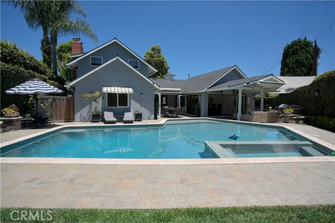
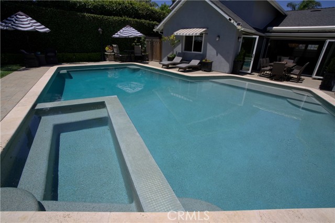
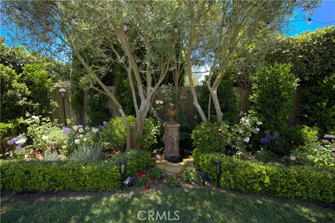
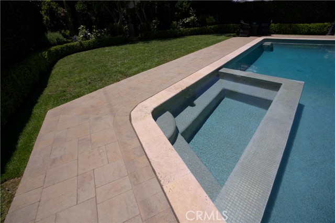
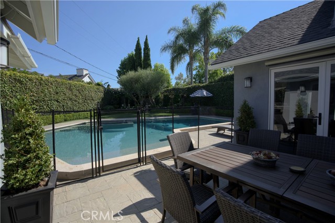
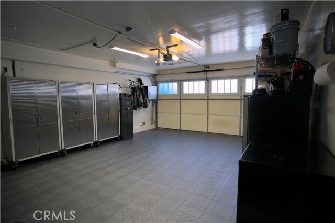
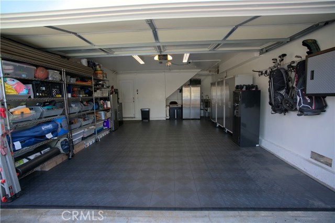
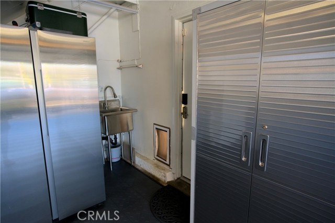
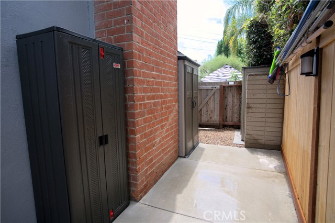
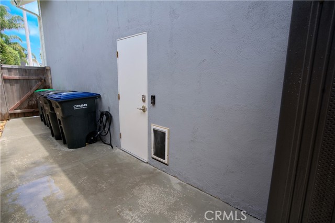





































































來自機器翻譯
This beautifully remodeled residence nestled in Newport Beach’s Bonnie Bay Highlands neighborhood has been thoughtfully expanded from its original 2,352 sf to its current 2,816 sf. Positioned at the end of a quiet cul-de-sac, offering 4 bedrooms, plus a bonus room, and 3 bathrooms. The remodel was designed to provide a living space focused on quality of life, with emphasis on energy efficiency, zero wasted space and utilizing the latest technology in every aspect of the home improvement process-electrical, plumbing, heating and cooling. There is an abundance of space and natural light throughout with a large family room, living room, dining area, high vaulted ceilings and 2 custom stone fireplaces.
The property boasts an expanded architectural designed kitchen, including a generous breakfast nook and butler’s pantry immediately adjacent. A true chef’s dream with its M-Series Wolf oven, convection gourmet style microwave, Dacor 5-burner gas cooktop and warming drawer. Clean up is a breeze with a Kohler sink and faucet, including Bosch dishwashers on either side, yes two dishwashers.
Kitchens are nice, but the true selling point is the four sets of Panoramic Doors that Slide, Pivot and Stack at the courtyard and the covered patio areas in the back of the home that open seamlessly to provide an indoor-outdoor living experience that must be seen to believe. As you enter the backyard your eyes are immediately drawn to the impressive pool and spa, which features Travertine Coping around the perimeter with Glass Tile backsplash, there is a large baja shelf for the little ones to play; the spa is large enough for 10 guests and the pool is great for laps training.
The inside of the home feels like a comfortable resort area, configured with 4 bedrooms and an upstairs office, which can be converted into a fifth bedroom. The upstairs primary bedroom includes a generous walk-in closet, with built in cabinetry, the on-suite bathroom has a stained-glass pocket door, with vanity marble countertop that includes two sinks, lots of drawers and bottom storage area for your needs.
The front of the home has excellent curb appeal with features that include wrap-around seat wall front patio with large, covered entryway and beautiful succulents surrounding the belgard pavers used for the pathway and driveway.The side backyard has two 65-year-old organic trees (Key Lime Tree and Meyers Lemon Tree) that provide fruit year round.
詳細信息
- 社區費用(HOA): 無
- 建造年份: 2015 年
- 上市日期: 2025年07月26日 (已上市 7 天)
- 室內面積: 2816 平方英呎(實用面積:262平方米)
- 土地面積: 8211 平方英呎(763平方米)
- 房產現狀: Active
- 所處郡縣: OR
- 面積單價:$1828.84/sq.ft ($19,685 / 平方米)
- 空調系統:CA,ES,SR13 CF,ES,FIR,HE,GAS
- 家用電器:BBQ,CO,DW,EO,ESA,ESWH,GD,GS,GWH,HEWH,IM,MW,HOD,RF,SCO,TW,VEF,WOD,WLR
- 停車位: 1 停車位
- 車位類型:GA,DY,DBRK,DPAV,DUSS,GAR,FEG,SDG,GDO,OS,PVT
- 所處學區: Model.SchoolDistrict
- 建築風格: CPC

