981 Deep Springs Dr Claremont, CA 91711
- 獨立屋
- 3530 sqft(328平方米)
- 4
- 3
地產編號: CV25155456
售價
$1,680,000
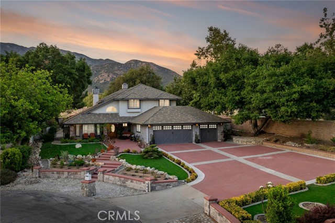
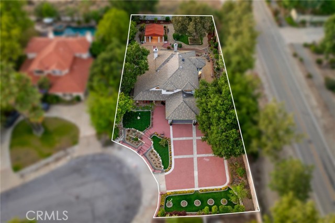
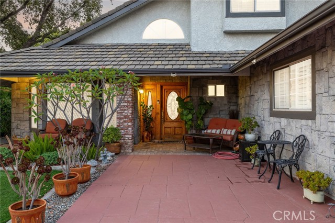
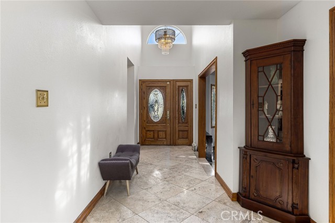
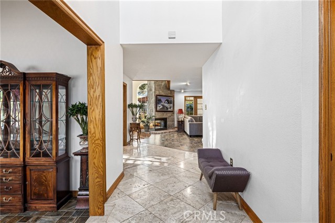
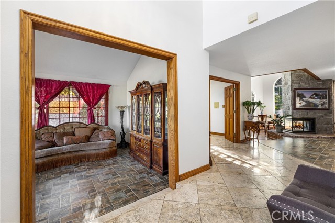
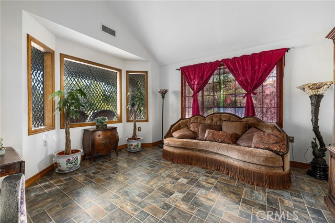
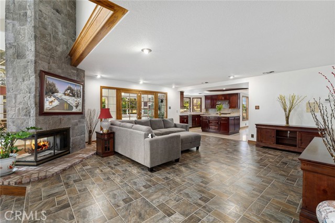
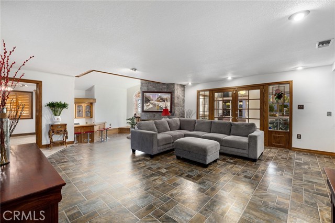
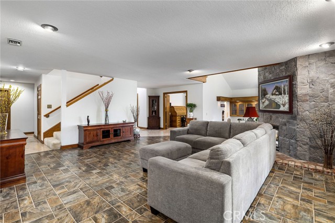
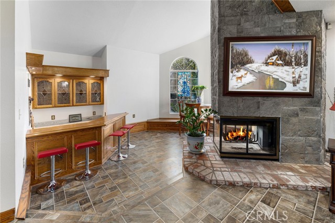
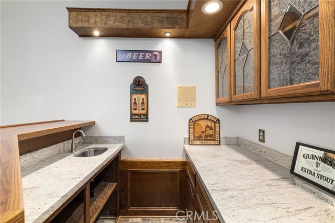
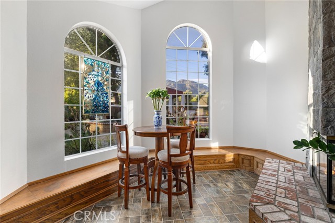
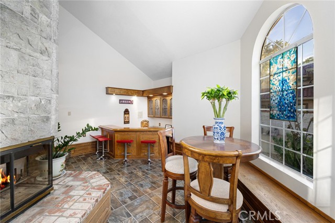
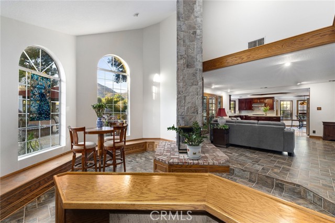
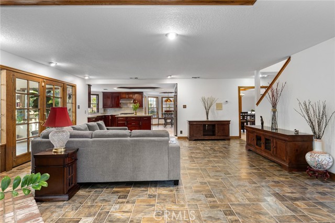
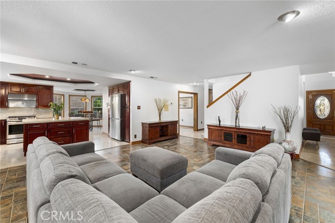
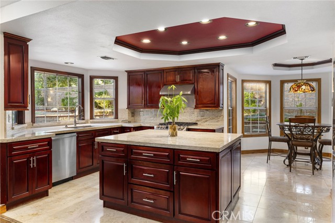
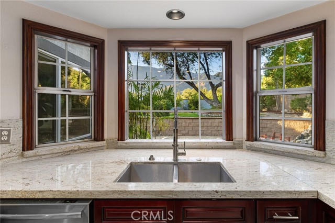
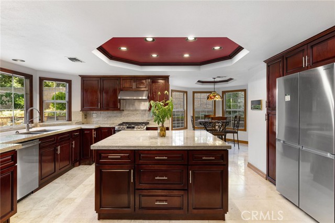
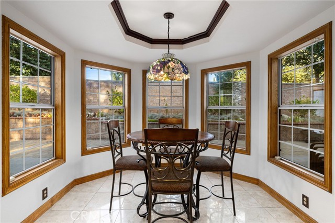
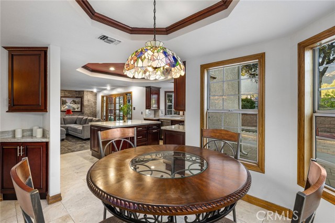
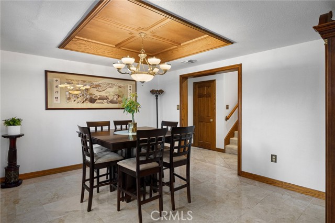
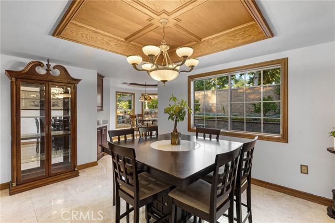
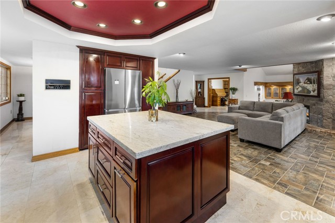
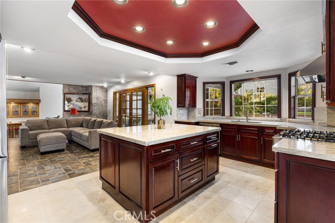
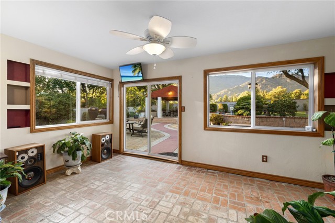
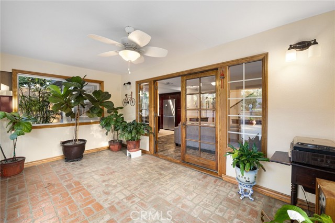
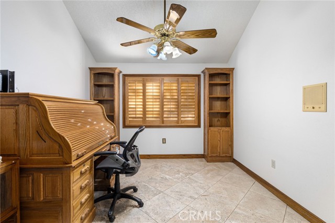
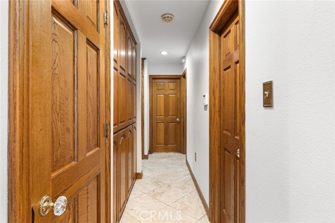
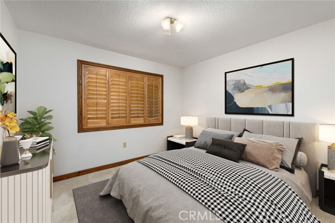
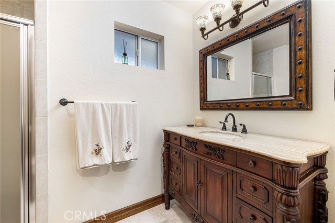
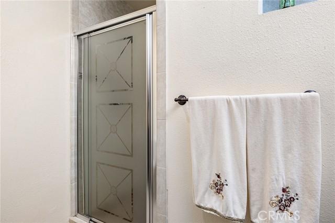
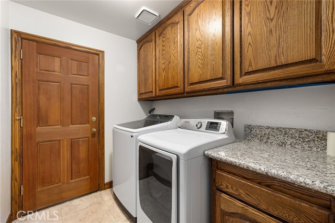
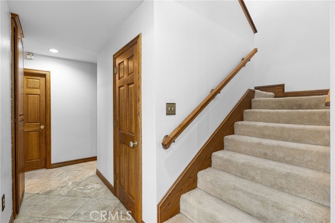
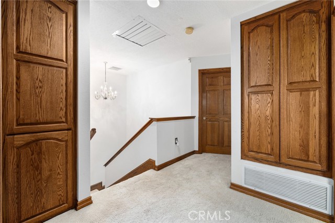
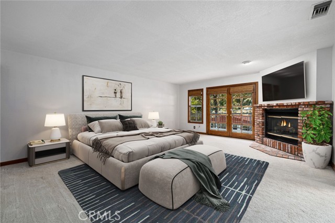
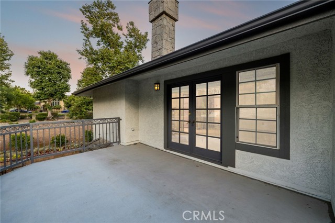
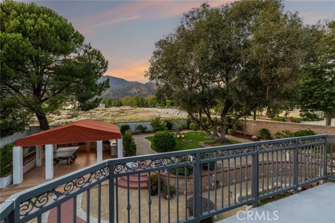
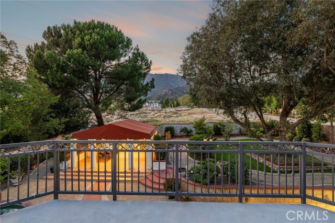
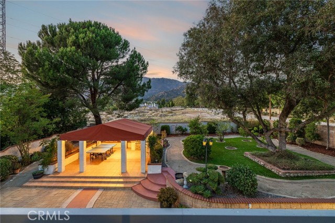
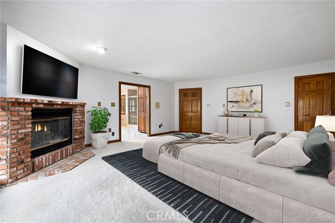
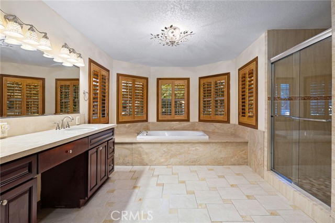
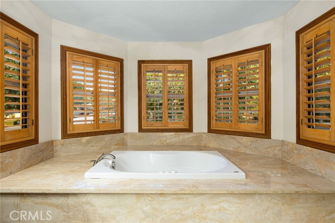
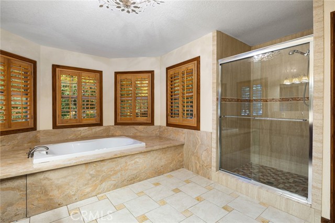
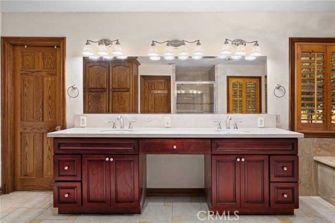
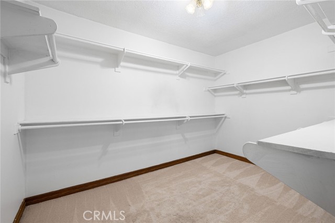
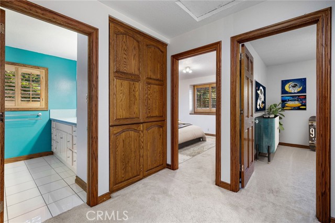
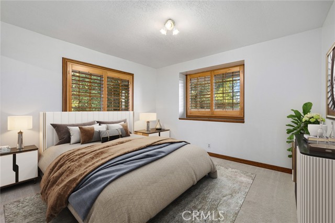
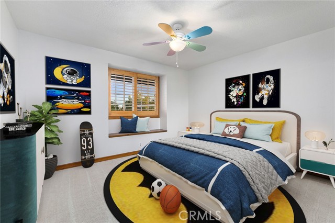
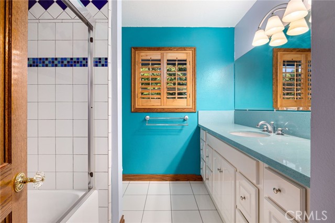
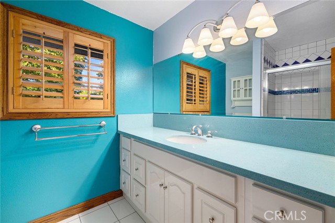
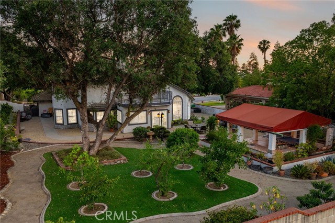
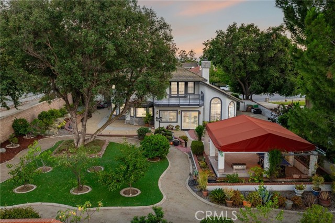
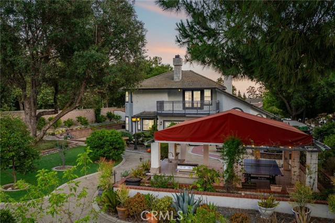
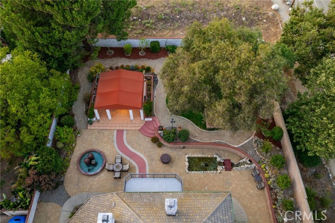
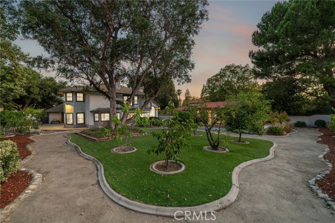
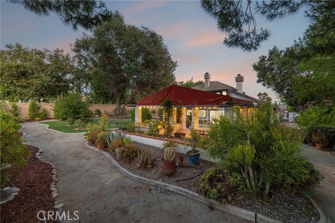
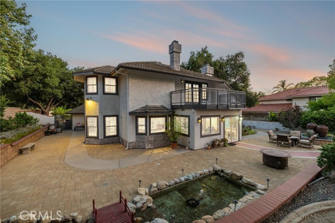
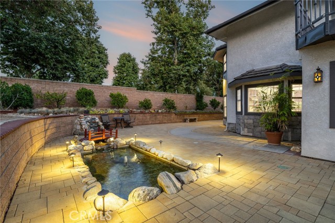
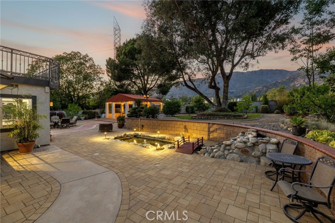
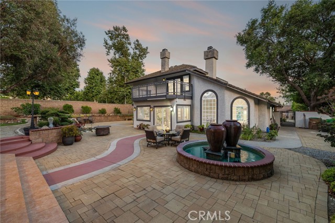
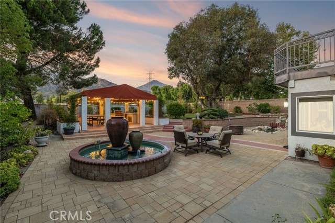
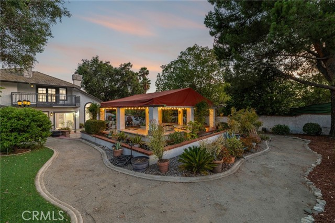
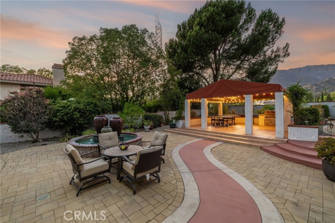
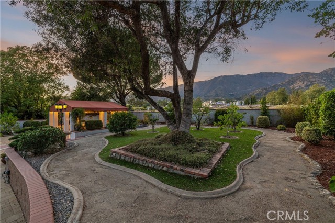
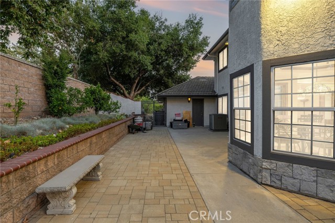
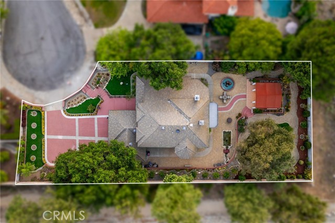
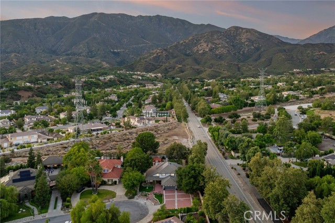
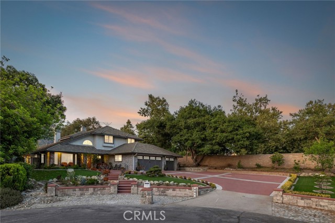






































































來自機器翻譯
Blaisdell Ranch | Prime End-of-Cul-De-Sac Estate with Expansive Views & Entertainer’s Backyard.
Tucked away at the end of a quiet cul-de-sac in the coveted Blaisdell Ranch community, this exceptional residence sits on a deep, private lot framed by mature landscaping, extensive stonework, and a stately oak tree that anchors its elegant curb appeal. An oversized driveway and a welcoming covered front porch set the stage for the refined living spaces within. Step through the front door to a tiled entryway that opens to a formal living room with a beveled glass bay window and tile flooring. Just beyond, a family room impresses with a towering floor-to-ceiling fireplace, recessed lighting, and opens to a sunken lounge, a warm and inviting space featuring a built-in wet bar with stone counters, a comfortable sitting area, and arched windows framing serene mountain views. The remodeled kitchen is a showpiece, designed with rich cherrywood cabinetry, granite countertops and backsplash, stainless steel appliances, a center island, and an eye-catching double tray ceiling with recessed lighting. The adjacent breakfast nook is surrounded by windows and topped with a matching tray ceiling, bathing the space in natural light. A formal dining room with a recessed, coffered ceiling and chandelier provides an elegant setting for entertaining. A charming brick-floor bonus room offers the perfect transition to the backyard, accessible through a sliding glass door. The main level also features a private office, a bedroom, a ¾ bathroom, and a spacious laundry room with direct access to the three-car garage. Upstairs, the expansive primary suite is a true retreat, offering a brick fireplace and French doors that open to a large private balcony with panoramic views. The remodeled ensuite bath features dual vanities with stone countertops, a dedicated makeup station, a soaking tub framed by shuttered windows, a walk-in shower, and a generous walk-in closet. Two additional upstairs bedrooms share an updated hall bathroom. The backyard is a park-like sanctuary, professionally landscaped with meandering paver walkways, vibrant greenery, and a central lawn surrounded by curated garden beds. Entertain effortlessly with a koi pond, multiple seating areas, and a built-in barbecue under a covered pergola, perfect for dining al fresco. With no rear or side neighbors, full block privacy walls, and lush natural screening, this outdoor space offers seclusion and tranquility.
詳細信息
- 社區費用(HOA): $110/月
- 建造年份: 1988 年
- 上市日期: 2025年07月12日 (已上市 8 天)
- 室內面積: 3530 平方英呎(實用面積:328平方米)
- 土地面積: 21239 平方英呎(1,973平方米)
- 房產現狀: Active
- 所處郡縣: LA
- 面積單價:$475.92/sq.ft ($5,123 / 平方米)
- 空調系統:CA CF
- 家用電器:DW,GD,GR,HOD,WLR
- 停車位: 3 停車位
- 車位類型:GA,DY,FEG
- 所處學區: Model.SchoolDistrict

