1242 Angelo Dr Beverly Hills, CA 90210
- 獨立屋
- 5300 sqft(492平方米)
- 5
- 5
地產編號: 25580695
售價
$4,649,000
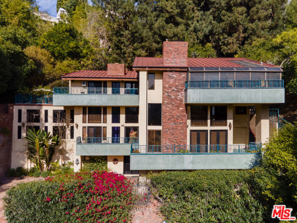
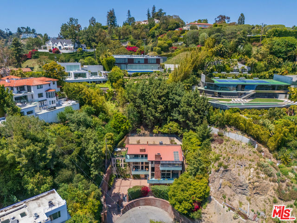
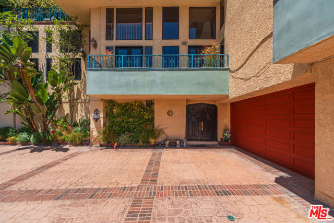
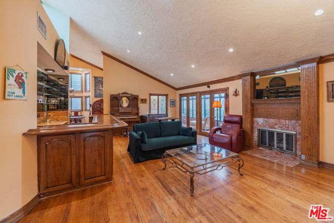
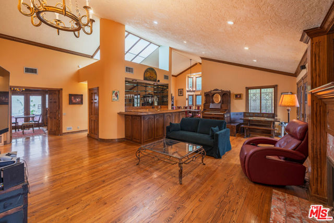
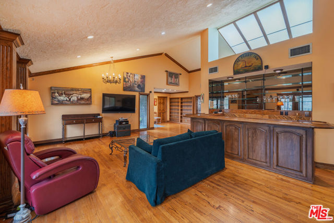
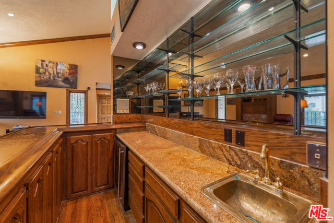
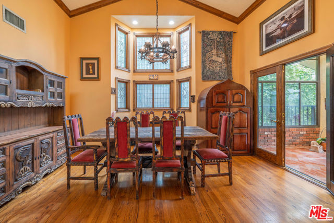
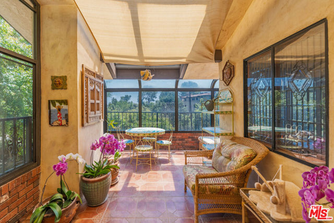
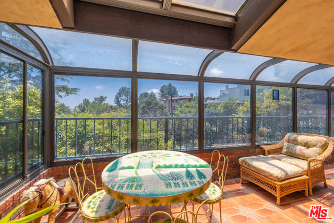
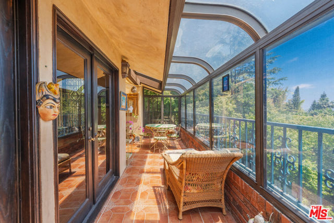
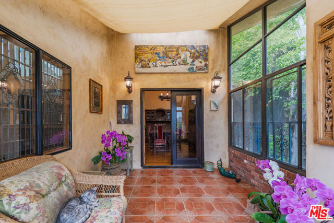
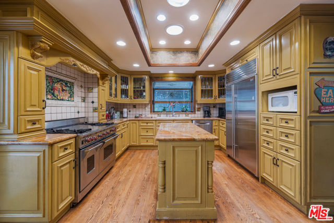
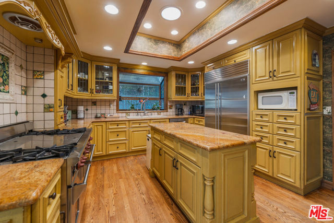
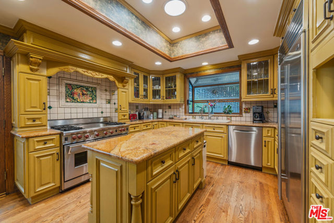
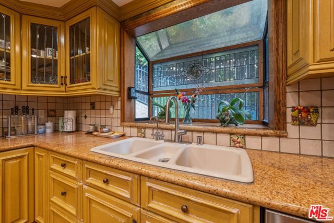
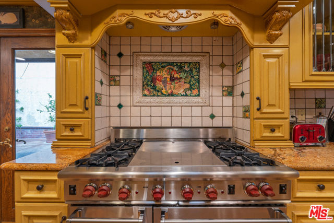
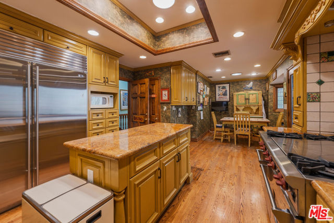
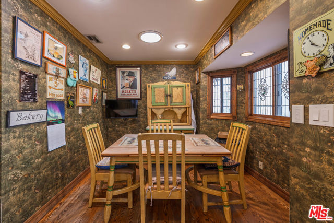
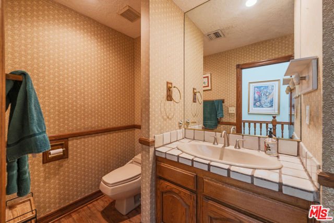
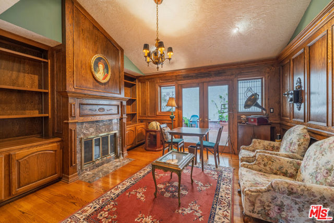
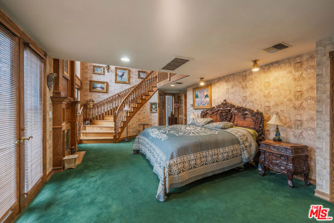
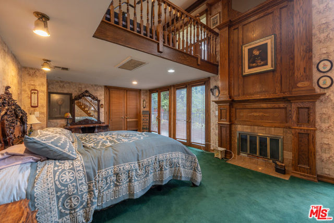
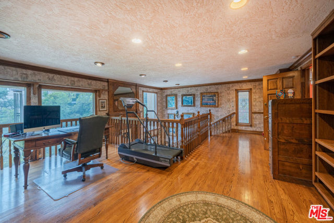
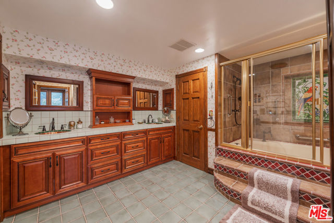
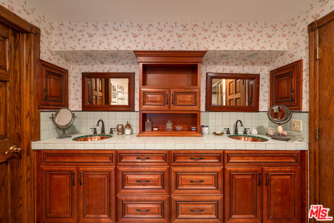
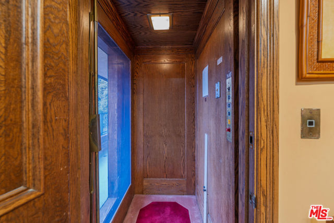
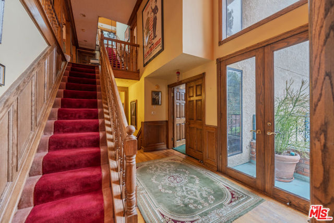
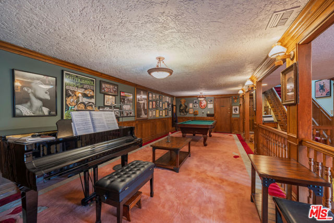
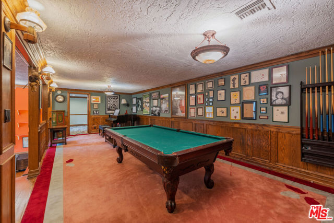
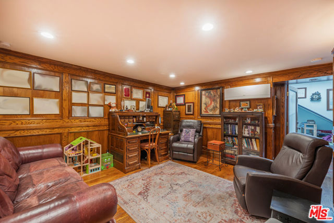
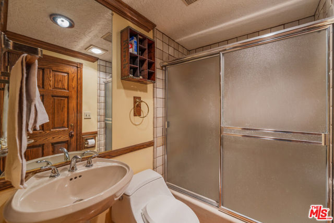
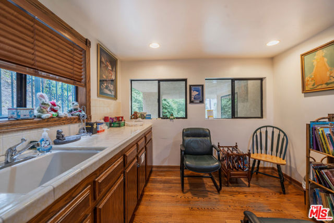
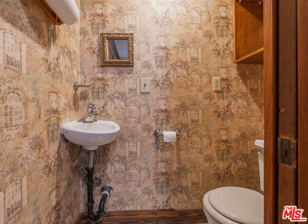
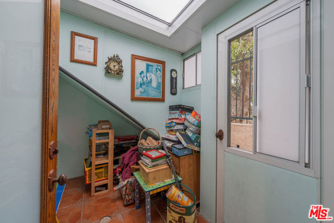
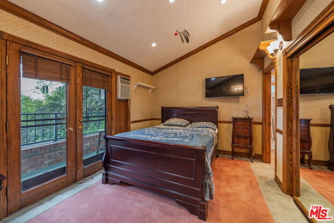
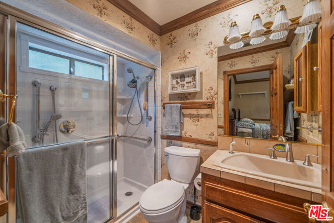
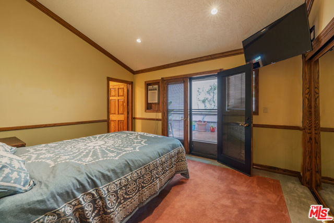
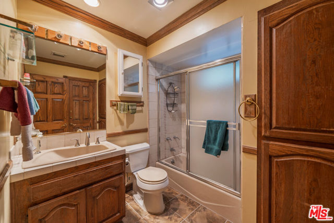
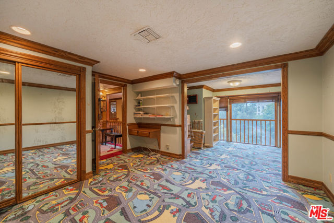
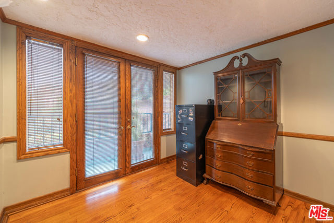
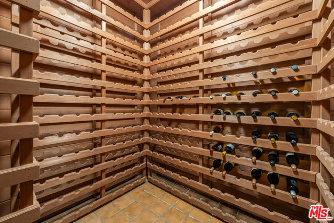
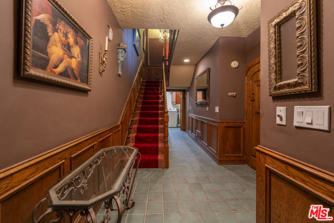
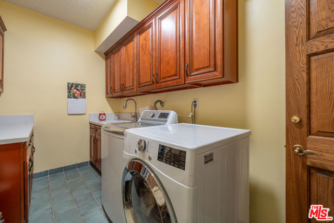
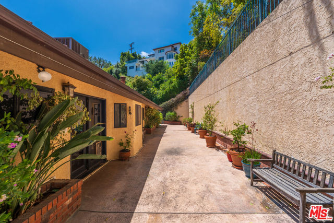
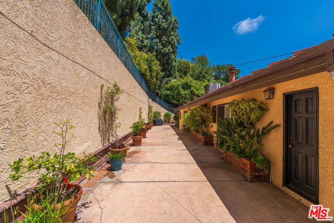
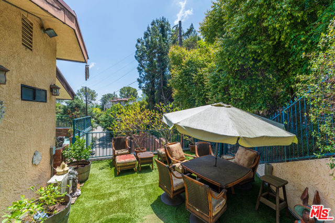
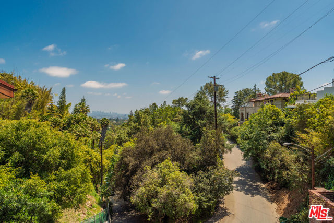
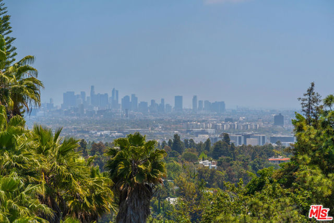
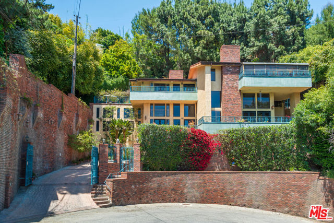
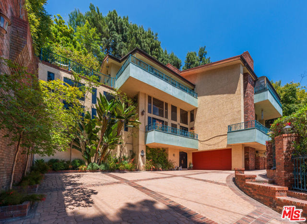
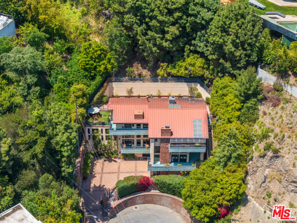
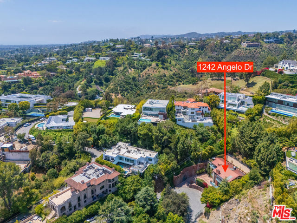
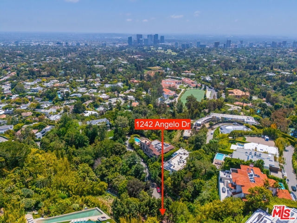






















































來自機器翻譯
Offered for the first time in over three decades, this grand four-story Traditional estate sits atop a gated 13,611 sq ft lot in one of the most coveted hillside neighborhoods of Beverly Hills/Los Angeles. Encompassing approximately 5,300 sq ft, this 5-bedroom, 5-bath residence seamlessly blends timeless design with sweeping canyon and city views from nearly every room. Thoughtfully positioned on the hillside, the home is bathed in natural light through expansive windows and skylights, including one above the kitchen. Original oak floors, leaded and stained glass, marble fireplaces, and detailed craftsmanship add to the home's refined elegance. The formal living room features a marble fireplace and a wet bar, opening into a solarium with panoramic canyon and city views. Additional highlights include an oak-paneled library with fireplace, a formal dining room with beveled glass, and a gourmet kitchen equipped with granite countertops, a Sub-Zero refrigerator, Wolf double ovens, Bosch dishwasher, center island, and a skylit breakfast nook adorned with stained glass accents. The two-story primary suite is a true sanctuary, offering a private library/office, walk-in closets, a spa-style bath, and abundant natural light. A private, winding staircase leads to the upper level, creating a serene and versatile space perfect for an additional office, reading room, or creative retreat. Additional features include a paneled office or bedroom with its own private entrance and exit, a waiting area, and a full bath. This flexible space can be converted back into a guest suite with a small kitchen area if desired. Ideal for visitors, staff, or extended stays. A game room-style den, extra office or bedroom space, multiple full and half baths, a formal library room, wine cellar, laundry room, elevator, intercom system, and central vacuum. The home features a gated two-car garage plus a carport with space for at least three additional vehicles. Outdoor areas boast a spacious terrace with a dining area, surrounded by mature landscaping and enclosed by a 1030 ft brick privacy wall.
詳細信息
- 社區費用(HOA): 無
- 建造年份: 1984 年
- 上市日期: 2025年08月20日 (已上市 15 天)
- 室內面積: 5300 平方英呎(實用面積:492平方米)
- 土地面積: 13611 平方英呎(1,265平方米)
- 房產現狀: Active
- 所處郡縣: LA
- 面積單價:$877.17/sq.ft ($9,442 / 平方米)
- 空調系統:CA CF
- 家用電器:BBQ,DW,MW,RF,WP,BI,DO,CO
- 停車位: 2 停車位
- 車位類型:DY,DBRK,DCOM,COVP
- 建築風格: TRD

