1918 Kauai Dr Costa Mesa, CA 92626
- 獨立屋
- 2785 sqft(259平方米)
- 4
- 3
地產編號: PW25066307
售價
$3,495,000
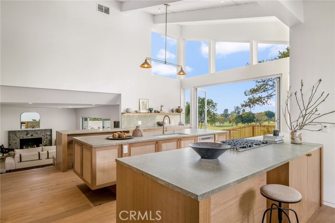
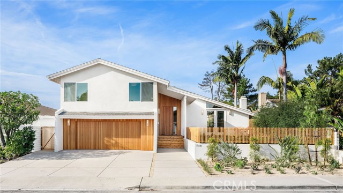
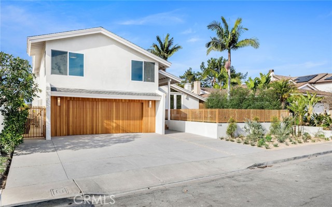
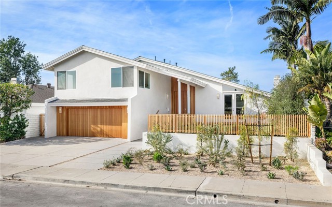
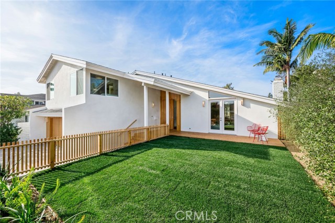
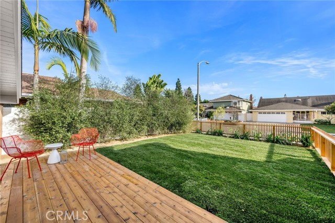
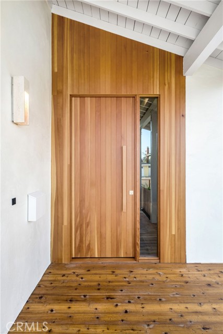
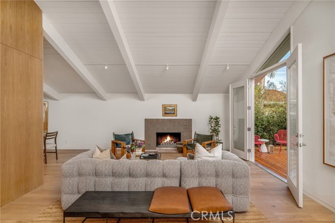
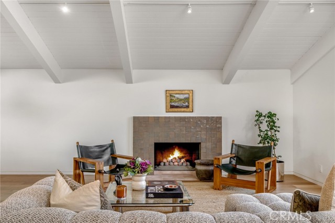
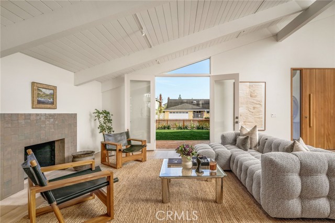
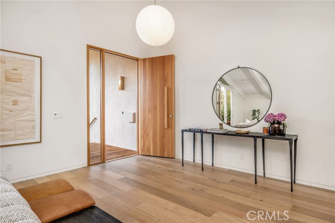
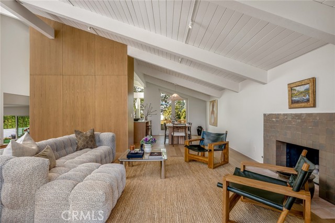
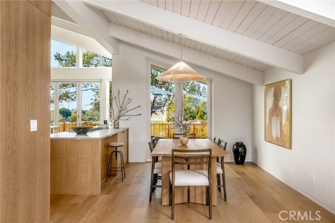
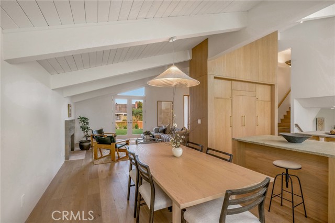
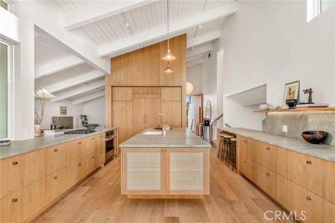
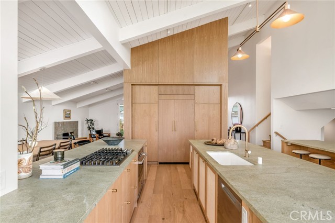
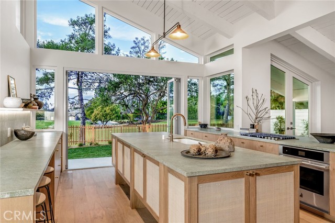
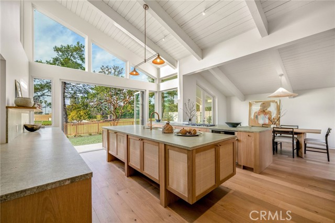
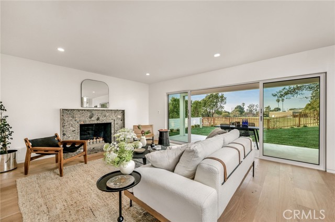
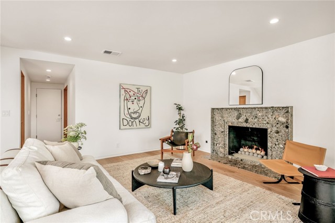
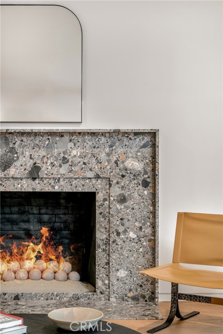
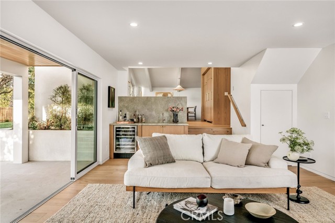
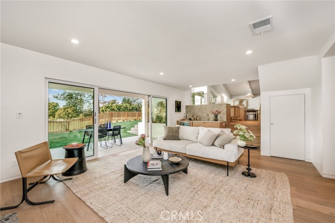
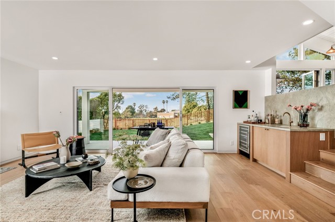
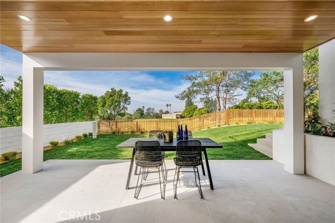
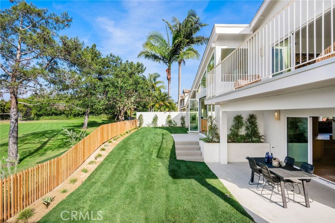
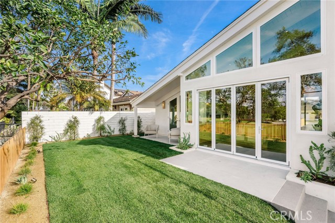
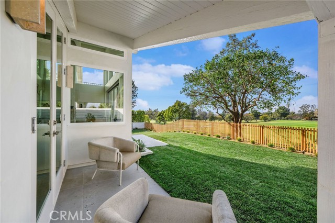
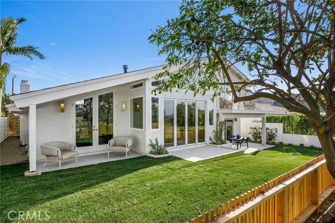
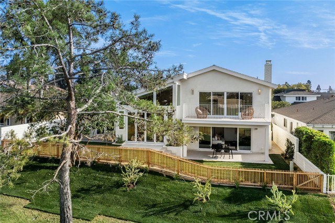
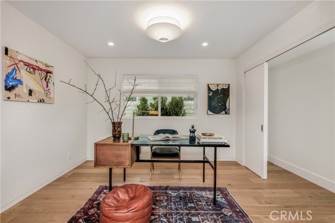
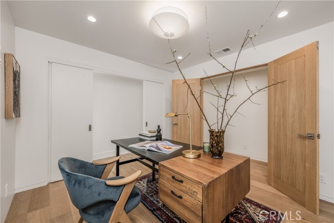
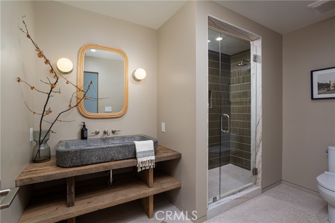
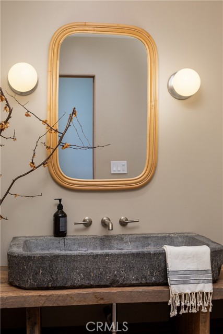
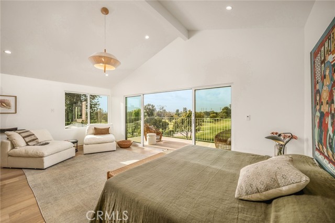
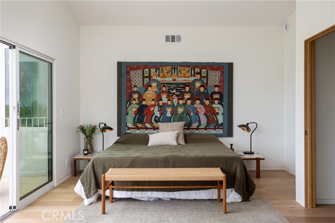
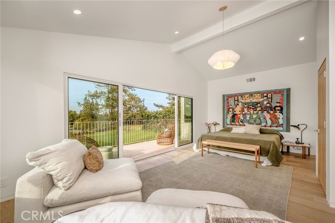
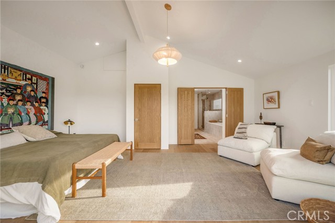
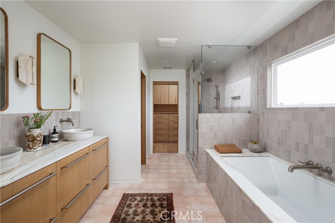
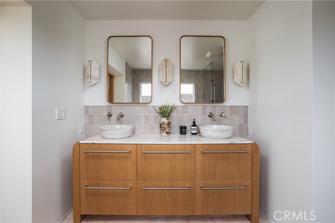
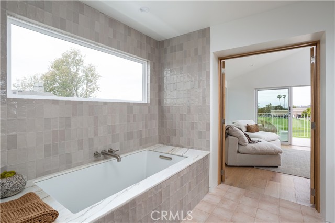
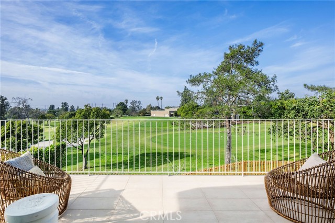
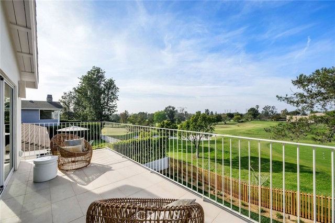
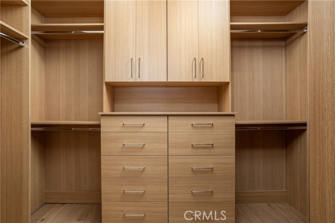
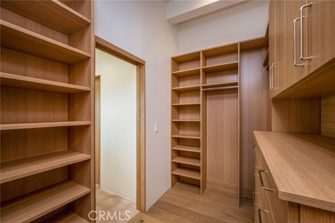
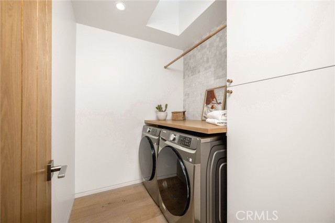
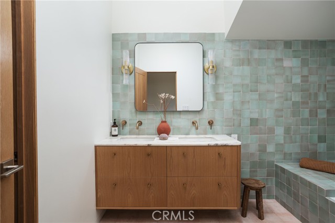
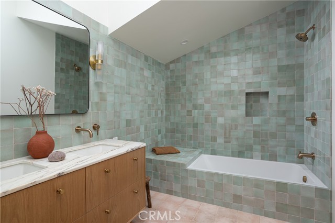
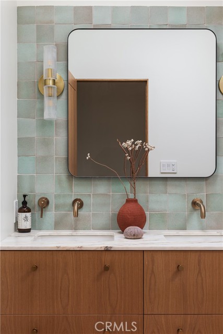
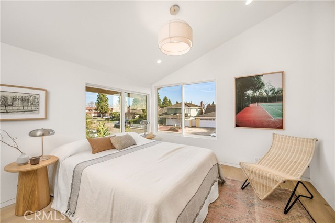
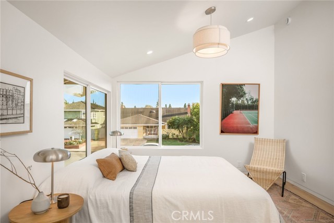
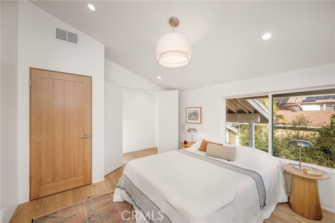
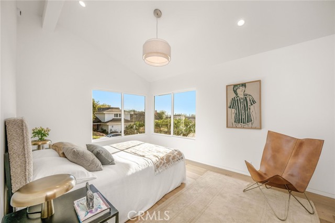
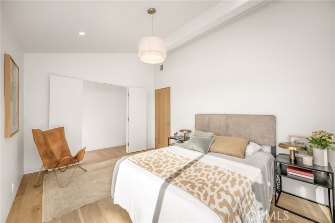
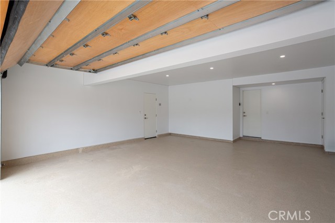
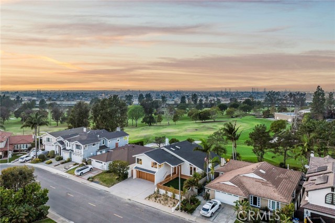
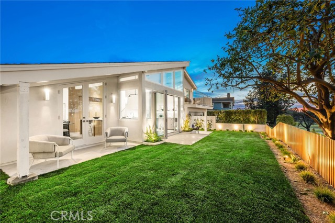
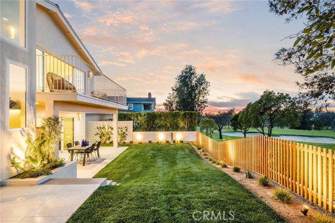
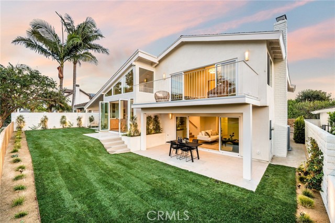
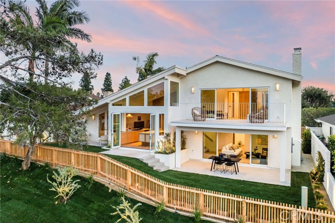
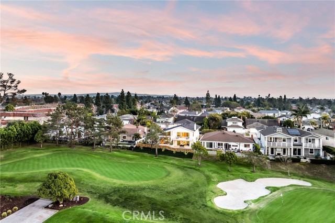
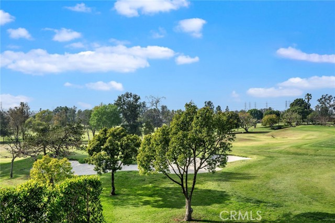
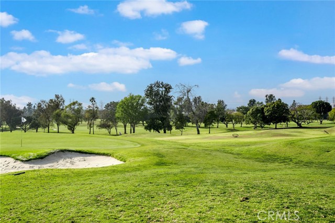































































來自機器翻譯
Steps from the prestigious Mesa Verde Country Club, 1918 Kauai Drive is a fully reimagined masterpiece with stunning golf course views, seamlessly blending modern luxury & timeless elegance. Thoughtfully designed from top to bottom, this naturally well-lit home features high-end finishes for effortless indoor-outdoor living. A custom Douglas Fir entry door sets the tone for the warm interiors, where a White Oak-paneled focal wall and glazed terra cotta fireplace create an inviting living space while French doors open to a newly landscaped front courtyard, framed by custom vertical slat Douglas Fir fencing and illuminated by photo-cell uplighting. The chef-inspired kitchen is a showpiece, with custom White Oak soft-close inlay cabinets with rattan insets, Costa Green leathered Quartzite counters, & top-tier JennAir appliances, including a paneled refrigerator, gas cooktop with integrated hood, & convection oven. Accordion LaCantina bifold doors extend the kitchen to the backyard, where panoramic golf course views set the stage for a breathtaking retreat. The family room is designed for both entertaining & relaxation, featuring a custom-fabricated marble fireplace, wet bar, & French sliders that lead to a covered patio with a finish-grade Hemlock tongue & groove ceiling. Off the family room, a main-level bedroom & bath offer privacy and convenience, with a custom reclaimed oak vanity, vintage blue limestone sink, terrazzo flooring, & glazed ceramic shower, ideal for guests. Upstairs, the primary suite is a serene escape, with 14’ French sliders opening to a private deck overlooking the course, sitting area, & custom-built walk-in closet. The spa-like en-suite bath features terra cotta floor tiles, custom White Oak vanity, handmade ceramic sink vessels, marble counters, ceramic-tiled shower, & separate soaking tub. Two well-appointed secondary bedrooms share a beautifully designed naturally-lit bath with skylight, while a dedicated laundry room adds convenience. Meticulously upgraded, this home includes White Oak hardwood floors, doors, & custom handrails throughout, re-piped with PEX, 200-amp electrical panel with all-new wiring, new HVAC, smooth interior drywall with flush inset baseboards, smooth stucco exterior with travertine light fixtures, epoxy garage floors & a new concrete driveway with gravel inlay. With its thoughtful design, seamless indoor-outdoor flow, & prime location in Mesa Verde, this is a rare opportunity to own a truly exceptional home.
詳細信息
- 社區費用(HOA): 無
- 建造年份: 1967 年
- 上市日期: 2025年03月27日 (已上市 38 天)
- 室內面積: 2785 平方英呎(實用面積:259平方米)
- 土地面積: 6000 平方英呎(557平方米)
- 房產現狀: Active
- 所處郡縣: OR
- 面積單價:$1254.94/sq.ft ($13,508 / 平方米)
- 空調系統:CA CF
- 家用電器:6BS,CO,DW,GS,RF,TW
- 停車位: 2 停車位
- 車位類型:GA,DY,DCON,TODG
- 所處學區: Model.SchoolDistrict

