2826 Irving St Riverside, CA 92504
- 獨立屋
- 1640 sqft(152平方米)
- 3
- 2.5
地產編號: IG25076102
售價
$799,900
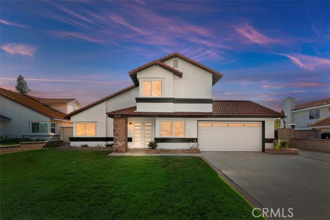
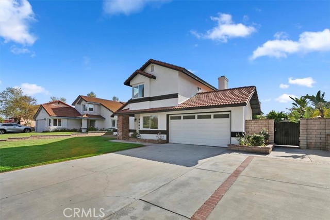
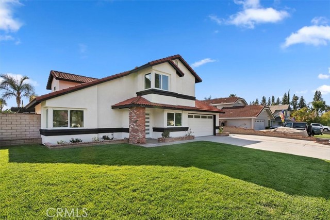
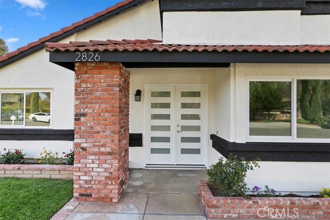
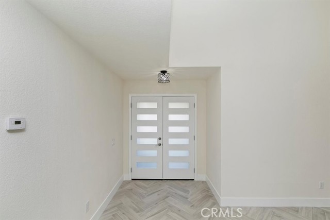
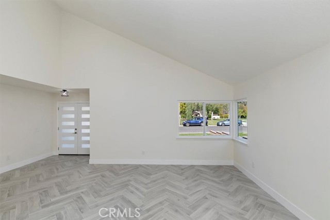
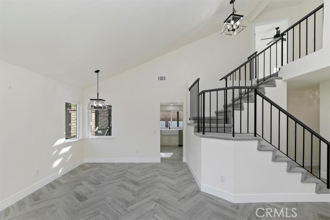
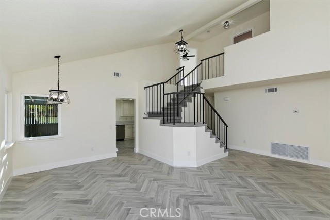
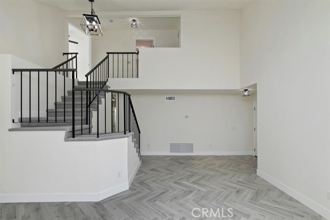
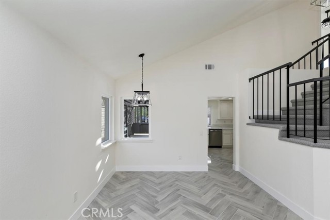
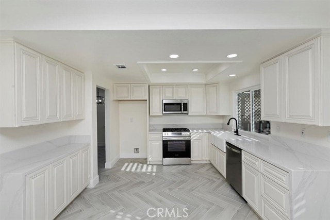
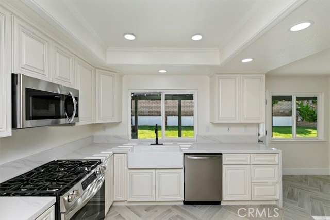
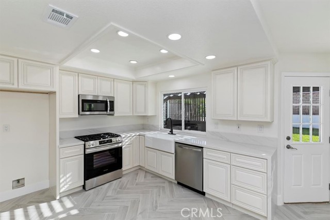
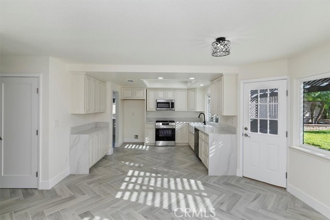
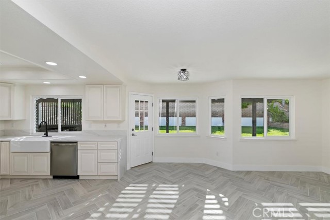
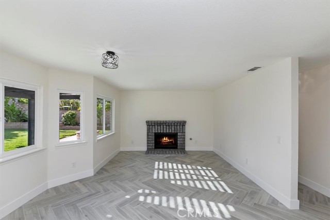
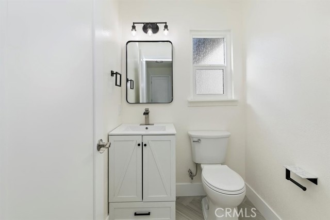
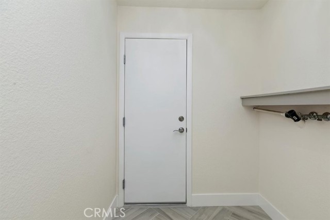
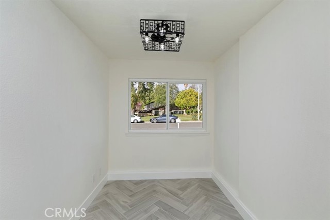
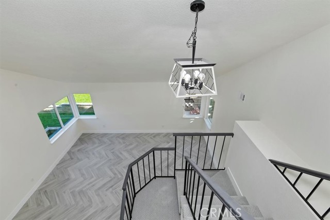
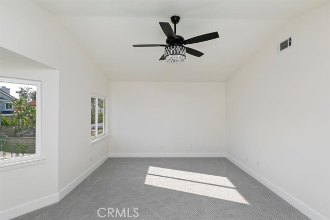
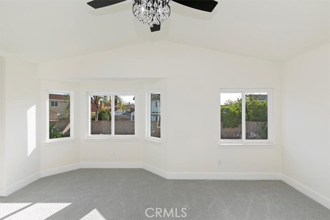
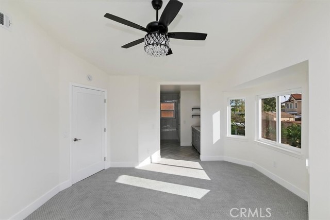
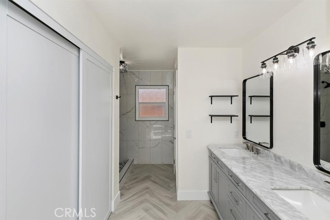
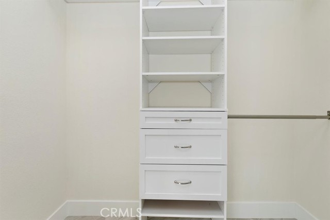
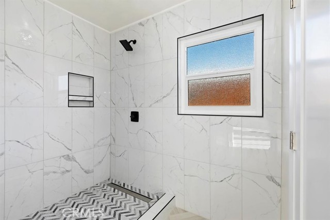
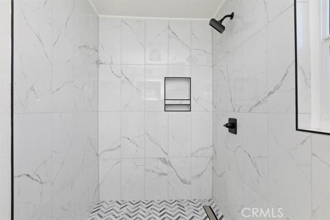
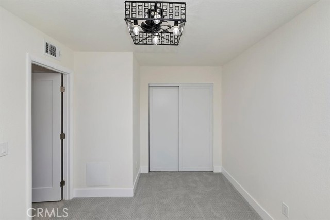
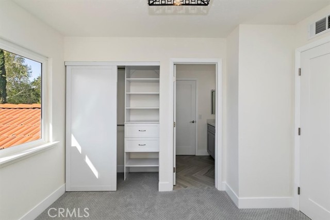
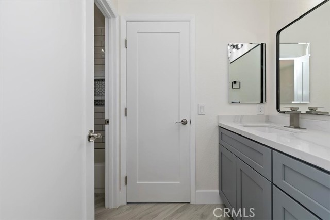
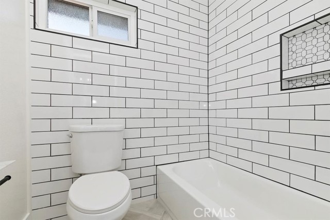
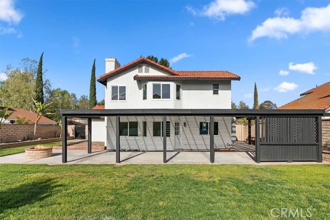
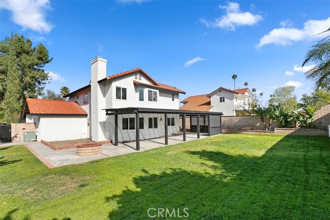
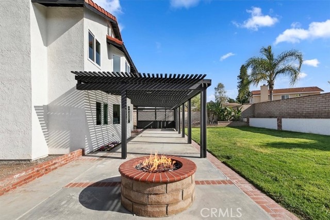
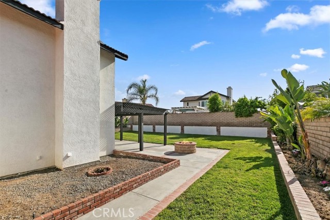
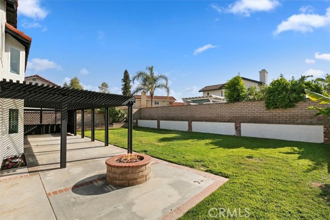
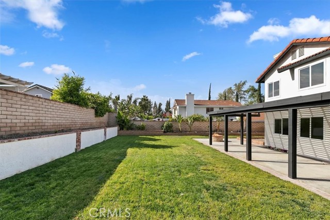
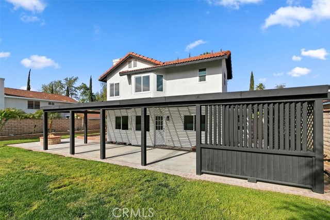
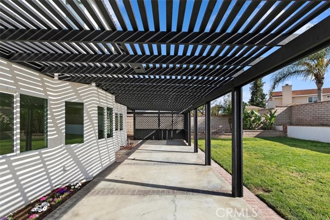
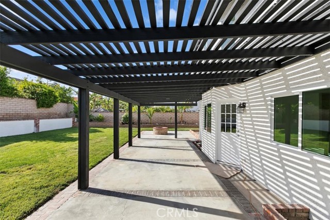
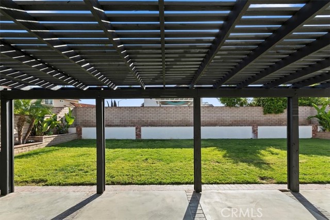
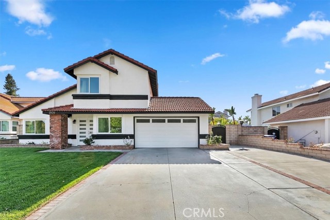










































來自機器翻譯
Have you been searching high and low for a remodeled home with consistent design elements in the City of Riverside? Look no further! This home has been highly upgraded with today’s modern touches. As you step inside, you’re greeted by a brand new five-panel white double door. The white birch porcelain tile with a herringbone pattern flows seamlessly throughout the first level, creating a cohesive look in the living room, dining room, family room, & the stunning kitchen. The kitchen includes soft, creamy antique white cabinets with soft closing doors/drawers, complemented by stylish Calacatta River quartz counters with waterfall sides and a farmhouse sink. It’s equipped with brand new Frigidaire stainless steel appliances, while new black light fixtures throughout enhance the chic appeal. Plus, most of the windows have been replaced boosting energy efficiency. Interior doors have been replaced with sleek shaker-style doors, complemented by brand new square baseboards, adding refined touches to every room. The laundry room is conveniently located inside, and an office on the first level provides the perfect space for work, study, or even a craft room. The stairs, featuring a diamond-patterned gray carpet, lead to the three bedrooms, each with ClosetMaid organizers, and two bathrooms. The spacious primary bedroom is enhanced with a chic black crystal ceiling fan and a walk-in closet. The primary bathroom boasts a brand new double-sink Pebble Gray vanity with a Carrara marble top, complemented by black mirrors and brushed nickel waterfall faucets. Polished porcelain tile, designed to mimic marble, wraps the walk-in shower, which features a stunning Carrara white and gray chevron mosaic on the floor. The home also features a Jack and Jill bathroom, thoughtfully designed to connect two of the bedrooms. It showcases a custom-built bathroom vanity with a quartz countertop, a brand new tub, and a subway tile surround that extends across most of the bathroom walls, creating a farmhouse-style design. Additional upgrades include a brand new 40-gallon water heater, newly replaced toilets, and freshly painted interior and exterior. The large backyard offers plenty of space for your fur babies, with a wrap-around wood patio that spans almost the entire length of the house. With low property taxes, no HOA, and being located outside of a high fire zone, this property is an ideal choice. Plus, it's walking distance to Hawthorne Elementary School and Arlington High School.
詳細信息
- 社區費用(HOA): 無
- 建造年份: 1986 年
- 上市日期: 2025年04月09日 (已上市 74 天)
- 室內面積: 1640 平方英呎(實用面積:152平方米)
- 土地面積: 7405 平方英呎(688平方米)
- 房產現狀: Active
- 所處郡縣: RI
- 面積單價:$487.74/sq.ft ($5,250 / 平方米)
- 空調系統:CA CF
- 家用電器:DW,ESA,GO,GR,GS,GWH,MW,SCO,WHU,WLR
- 停車位: 4 停車位
- 車位類型:GA,DY,DCON,DPAV,DUSS,GAR,FEG,GDO
- 所處學區: Model.SchoolDistrict
- 建築風格: MOD

