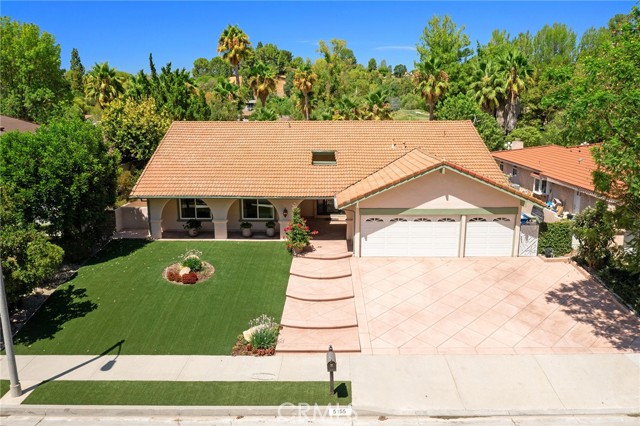獨立屋
2417平方英呎
(225平方米)
10292 平方英呎
(956平方米)
1974 年
無
A
6 停車位
所處郡縣: LA
建築風格: TRD
面積單價:$579.23/sq.ft ($6,235 / 平方米)
家用電器:DW,DO,FZ,GO,MW,HOD,RF
車位類型:GA,DY,GAR
Upgraded single story home located on a 10k SF flat lot on a super private and quiet cul-de-sac street West of Valley Circle backing to Hidden Hills. The front yard boasts covered front entry with beautiful Spanish style archways and perfectly manicured landscaping with synthetic lawn. Step inside to find an open floor plan featuring high ceilings, custom finishes, and wood floors found throughout. The grand foyer features wrought iron and glass entry doors and high ceiling with custom carvings. The chef’s kitchen boasts center island, custom cabinetry, pantry, and an entire set of Viking stainless appliances including double ovens, stove with grill, and fridge/freezer. The kitchen opens directly to both the formal dining room, featuring high ceiling with crown moldings, and the separate spacious family room boasting both French and accordion style doors that open directly to the yard for wonderful indoor/outdoor flow. Off the entry is a guest bathroom and office/flex room that overlooks the living spaces featuring leaded glass entry doors and French doors leading out to the yard. The primary suite features double door entry, fireplace, picture window overlooking the yard, massive walk-in closet with built-ins (previously a bedroom that can be converted back if desired), and private en-suite bathroom with dual sinks, separate vanity counter, walk-in shower with multiple shower heads, separate spa tub, and custom tile work. The secondary bedrooms are good sized and share a hall bath with dual sinks and tub/shower combo. The low maintenance backyard boasts large covered patio with sun shades, a second covered trellis, a unique custom in-ground sunken fire pit area with built-in seating and overhead shade awnings, separate stacked stone BBQ center featuring stone countertop with bar seating and separate stovetop burner, ample hardscape space for entertaining, and views of Hidden Hills equestrian community. 3-Car garage with laundry area with sink plus additional driveway parking. Zoned for award-winning El Camino and Hale charter schools, and close to dining/shopping at The Commons & Westfield Mall & Village.
中文描述 登錄
登錄






