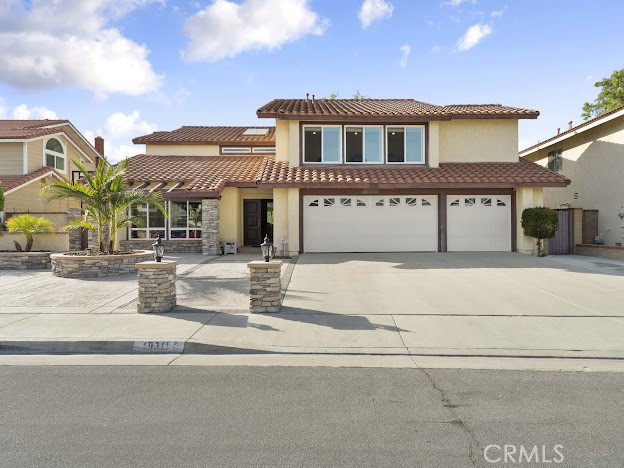獨立屋
3277平方英呎
(304平方米)
24268 平方英呎
(2,255平方米)
1983 年
無
U
6 停車位
所處郡縣: LA
建築風格: SEE
面積單價:$396.36/sq.ft ($4,266 / 平方米)
家用電器:6BS,DW,GR,HOD,RF,WLR
車位類型:DY,TDG
(Look at Virtual Link)This QUIET CUL DE SAC home has a SPARKLING POOL with a VIEW offers BEAUTIFULLY HARDSCAPED (done in Nov. '21) curb appeal which makes it easy for maintenance and ready for your enjoyment. ~~~ Step inside through the DOUBLE DOORS to your entry, set off from a step down to the SPACIOUS FORMAL LIVING with ENGINEERED WOOD FLOORS (throughout) and VAULTED CEILING offering plenty of wall space for the art enthusiasts to hang large paintings or if you are a minimalist, keep it bare and enjoy how the light comes in from the DOUBLE PANE WINDOWS (about four years ago). Step up to the FORMAL DINING room which is large enough to entertain many around the table and has a throughway to the kitchen. From the entry, right is a small hallway to the LOWER LEVEL BEDROOM (currently used as an office) w/a direct door to the LOWER LEVEL FULL BATHROOM right across from the LAUNDRY room w/ door to the 3 CAR GARAGE. ~~ They say that the heart of the home is the kitchen right? What makes it more inviting aside from the UPDATED SOFT CLOSED CABINETS & QUARTZ COUNTERS (approximately 4 years ago) is the ability to make your perfect meal on your 6 BURNER GAS STOVE, get a glass of wine that you took from the WINE COOLER (included) then casually dine around the 8 foot island while looking out the windows. (View of Pool) This view is available from the FAMILY ROOM w/ WOOD FIREPLACE that opens from the kitchen. All of this is perfect for your casual day to day lifestyle & includes a DRY BAR between Family and Living.~~ Upstairs (before kitchen and family) takes you to the remaining 3 out of the 4 bedrooms and one EXCEPTIONAL BONUS ROOM w/ WET BAR: ideal for a game room, media room, work from home space, work out room... whatever you decide. Maybe you need a fifth bedroom? Then add closets. ~~ The MAIN BEDROOM SUITE w/ EN SUITE is AMPLE in SIZE, w/Fireplace in retreat area off from sliders to the BALCONY to take in the view. Imagine having a cup of your favorite beverage as you greet the morning or unwind from the day. ~~ The EN SUITE has DOUBLE SINKS & TWO SEPARATE WALK-IN CLOSETS. ~~ Outside from the sliders of the Family Room is plenty of space to dine AL FRESCO with covered patio to keep you shaded and protected from the elements. Concrete backyard makes for easier maintaining and entertaining while keeping cool in the pool or just sitting w/ loved ones and enjoying the serene view. ~~ ENJOY THE LIFE YOU DREAM OF LIVING ~~ SEE IT! LOVE IT! BUY IT!
中文描述 登錄
登錄






