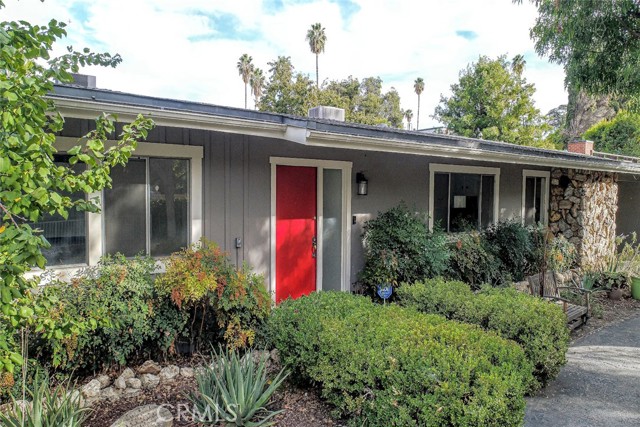獨立屋
3137平方英呎
(291平方米)
15317 平方英呎
(1,423平方米)
1959 年
無
A
3 停車位
所處郡縣: LA
面積單價:$350.65/sq.ft ($3,774 / 平方米)
家用電器:DW,GO,GS
車位類型:CPA
Abundant opportunity knocks here! Amazingly rare & unique 7 Bedroom + 4 Bath single story Pool home featuring freshly painted interior and incredibly flexible floorplan. Highly valued large security gated lot in awesome central Valley location offers ample off-street parking & is mere minutes from 405 & 101 freeways, allowing easy access to major shopping & entertainment centers, Van Nuys/Burbank/LAX Airports, LAX Flyaway bus, Metrolink/Amtrak rail, Westside LA, beaches and more. Perfect for large family or group living situation or possible ADU/JADU splits/additions. Checking with City for qualifying for Accessory Dwelling Unit (ADU) conversion is strongly advised as floorplan appears to offer possibilities for split into a 3 or 4 Bedroom + 3 or 4 Bath main house and 2 Bedroom + 1 Bath ADU unit and perhaps even an additional Junior Accessory Dwelling Studio Unit (JADU). Check that out! Home is centrally focused around the large, bright, skylighted & spacious Family Room featuring cathedral ceiling, a mid-century stone fireplace with slate hearth plus built-in shelving & cabinetry, all open to huge updated Chef's Island Kitchen & Family Dining area complete with built-in brick BBQ. Present Living Room/Media Room off Entry could remain as such or be available for possible conversion to additional Bedroom & Bathroom. Baths in primary Bedroom and Hall are wonderfully updated. Formal Dining Room with built-in cabinetry off Kitchen & Entry. Bedroom 7 Suite off Kitchen with ensuite bath that shares a shower with adjacent Bath off Laundry & Utility Rooms, essentially creating two full Baths with kitschy and well preserved mid-century tile floors, counters & shower. All 6 secondary Bedrooms have volume cathedral ceilings. Much of the original natural wood doors & ample built-in shelving has been lovingly preserved. 2 car Garage parking off side entry into home is a covered 1 car Carport & current Studio room from original single car Garage space, all under the same roofline. Large rear yard with safety fenced Pool featuring expansive brick decking and covered poolside seating/entertainment pavilion. Updated dual-zoned heating & AC. For privacy and security, access from street to this private lot is via security-coded electric rolling gate. Large utility shed tucked in NE corner of rear yard & decorative shed in SW corner of front yard offer ample additional exterior storage areas. Pics of some rooms virtually staged for furniture placement and dimensional context
中文描述 登錄
登錄






