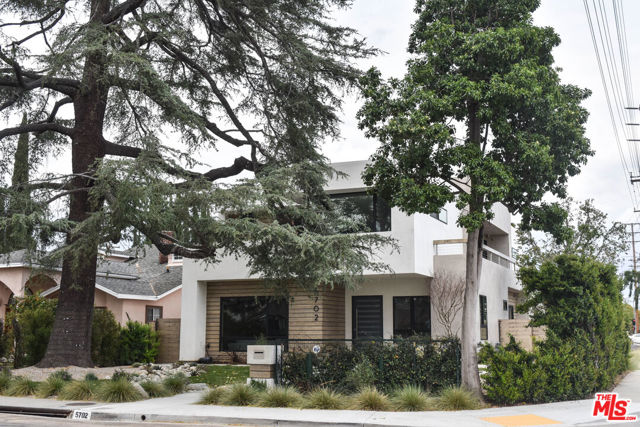獨立屋
3927平方英呎
(365平方米)
9429 平方英呎
(876平方米)
2018 年
無
U
4 停車位
所處郡縣: LA
面積單價:$559.46/sq.ft ($6,022 / 平方米)
家用電器:DW,GD,MW,RF,WP,CO,GS,DO
車位類型:CPD,DY
***DO NOT GO DIRECT*** Interested Buyers MUST be accompanied by agent. This Luxury Masterpiece is located within the Award-Winning North Temple City School District and was also featured in Temple City "Connect Magazine" as a Warm Welcome to this Iconic Postmodern Home Design, taking Temple City's Residential Architecture to the Next Level. You'll appreciate the Stunning Architecture shaded behind a Mature & Tranquil 50-Foot+ Cedar Pine Tree in the front yard. The exterior of the house is composed of clean, straight lines, which offers a unique contrast to the arches and angular roofs found on structures elsewhere in the neighborhood. The facade divides this home into several different forms, creating asymmetry of a Postmodern Design. The owners Spared No Expense using only the Finest Materials which permeates throughout each design choice. As you walk in the front door, you're greeted by a Grand Floor-to-Ceiling Fireplace in the Livingroom, only to Encounter even a Grander Glass Staircase constructed of Wood, Iron, & Stainless Steel. Adjacent is a Spacious & Romantic Dining Room illuminated by five Glass Cylindrical Dimmer Lights. The Gourmet Kitchen will impress any Master Chef. Custom Built-In Cabinetry surround Top-of-The-Line, Professional 48" Range with Double Ovens and a 48" Refrigerator Stainless Steel Viking Appliances. The Kitchen itself is spacious, with an expansive Waterfall Island replete with a second sink for food prep, which offers plenty of room for multiple people to Cook & Dine together. A backsplash from countertop to ceiling ties the space into its unique but complimentary motif found throughout the house. The Linear Wood-Crafted Ceiling Beams brings warmth to the Family Room while the 12-Foot Bi-Folding Glass Doors lend this home a virtual extension to outdoor living, yet a comfortable and airy quality throughout. An open-Concept Floor Plan captures an Abundance of Natural Light and connects all the rooms in the space. Four spacious bedrooms are located on the top floor, all with their own walk-in closets and private bathrooms. The Enormous Master Suite includes a large walk-in closet and a large bathroom with custom cabinetry with a dual vanity, a 42" Jacuzzi Tub and an Oversized Frameless Glass "His & Hers" Shower Room. Other Features include Elevated Ceilings, 8-Foot Custom Wood & Glass Doors throughout, 12-Foot Bi-Folding Glass Doors, Custom Modern Crown, Case & Base, Convenient Laundry Chutes, Theatre Surround Sound, High-end Security System with Security Cameras throughout, Motorized Cable Chandelier, Electric Vehicle Charging Station, Whole House Fan, Outdoor Fireplace with a Custom Built-in 80" Outdoor TV and Outdoor Speaker System for entertainment and a Sparkling partially In-ground Pool with an Oversized Spa with Underwater Stools that can fit at least 15 people for hanging out to Dine, Drinks, Meeting or a Small Party. This Amazing, One-Of-Kind Showcase Home is a True Gem.
中文描述 登錄
登錄






