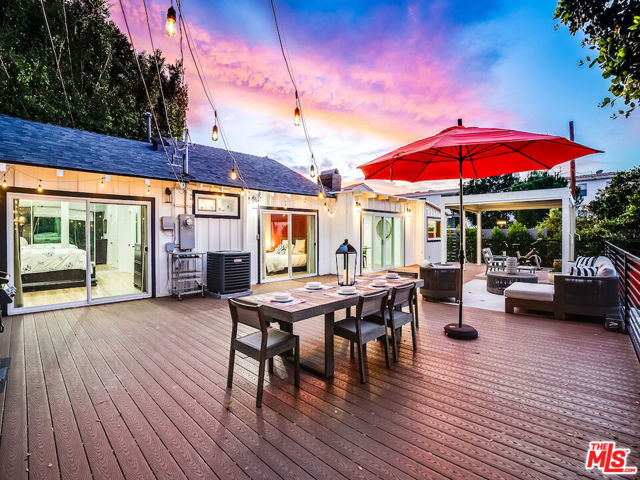獨立屋
1436平方英呎
(133平方米)
13899 平方英呎
(1,291平方米)
1946 年
無
1
5 停車位
2024年04月02日
已上市 22 天
所處郡縣: LA
建築風格: CNT
面積單價:$1357.94/sq.ft ($14,617 / 平方米)
家用電器:RF
車位類型:AGAT,GP,PVT
所屬高中:
- 城市:North Hollywood
- 房屋中位數:$161.2萬
所屬初中:
- 城市:North Hollywood
- 房屋中位數:$132.8萬
As the former residence of celebrity actress Nancy Kulp, who played Jane Hathaway on the Beverly Hillbillies, the residence offers a unique history of ownership. The home is located down a long, semi-private driveway behind an entry gate. Awe-inspiring vistas of the surrounding mountainsides are on display from most of the indoor/outdoor living areas, including an expansive new Trex deck. With mature trees creating a natural barrier on one side of the property and endless area views on the other, the residence feels like a secluded, peaceful sanctuary in the heart of the city. Located on a mostly flat, oversized lot, this reinvented single-level abode fuses stylish modern updates with the character and charm of yesteryear. The usability is enhanced by the fact there is a concrete base already in place, with permits for an casita ADU, office, or yoga studio that would convey with purchase. Set in the Carpenter Community Charter School district, the home offers convenient access to local fine dining options and high-end boutiques, as well as pristine natural areas such as Franklin Canyon and Coldwater Canyon Park. Multiple sets of glass doors create a seamless connection between the designer-quality interior and the large outdoor living areas. Large windows bring abundant light inside; whitewashed walls add to the cheerful atmosphere. Exposed beam ceilings, hardwood floors and an extensive use of stone in the bathrooms ground the home to the natural world. Overlooking a secluded interior courtyard, the kitchen features beautiful stone counters and a distinctive modern backsplash, designer fixtures, custom white cabinets and high-end appliances, including a Thor gas range. The adjacent family room has direct access to the view deck; the large dining area has room for a six-person table and a wall of glass doors, which make the interplay of light and clouds on the mountains a focal point of dinner conversations. Generous secondary bedrooms, a large primary suite, spa-like bathrooms, and a laundry closet add to the appeal and functionality. The outdoor living areas offer the potential for expansion, al fresco dinner parties or many long, relaxing afternoons basking in the sun. A pergola-covered area with a section that can be opened for stargazing serves as more evidence of the thoughtful attention to detail that went into the interior/exterior design plan of this well-located home. Further highlights include an electric vehicle charge point, room for five vehicles, mature fruit trees and an automated garden. Available for lease at $9,500/month.
中文描述
選擇基本情況, 幫您快速計算房貸
除了房屋基本信息以外,CCHP.COM還可以為您提供該房屋的學區資訊,周邊生活資訊,歷史成交記錄,以及計算貸款每月還款額等功能。 建議您在CCHP.COM右上角點擊註冊,成功註冊後您可以根據您的搜房標準,設置“同類型新房上市郵件即刻提醒“業務,及時獲得您所關注房屋的第一手資訊。 这套房子(地址:11775 Laurelwood Dr Studio City, CA 91604)是否是您想要的?是否想要預約看房?如果需要,請聯繫我們,讓我們專精該區域的地產經紀人幫助您輕鬆找到您心儀的房子。





























































 登錄
登錄





