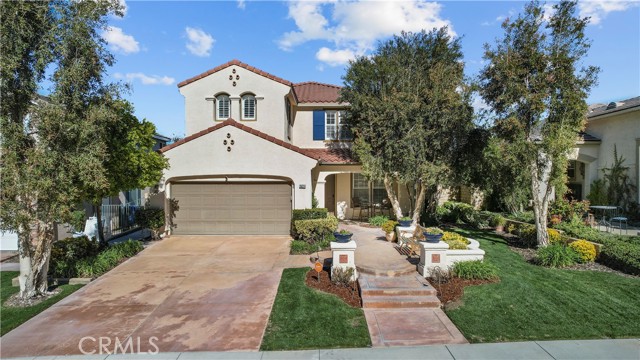獨立屋
2625平方英呎
(244平方米)
5409 平方英呎
(503平方米)
1998 年
$30/月
U
2 停車位
所處郡縣: LA
建築風格: SPN,TRD
面積單價:$440.38/sq.ft ($4,740 / 平方米)
家用電器:BIR,DW,GD,GS,MW
車位類型:GA,DY,DCON,GAR,FEG,SDG,GDO
所屬高中:
- 城市:Valencia
- 房屋中位數:$75.2萬
所屬初中:
所屬小學:
Exquisite Stevenson Ranch home on a small quiet cul-de-sac street with only 7 other homes. No front neighbors, just beautiful mountain views. Hidden away in the elegant Stevenson Ranch "Atessa" neighborhood. This house was one of the model homes. This 5 bedroom 3 bathroom home with 2625 square feet is light, bright and open. The home recently added new water and scratch resistant plank flooring and brand new carpet throughout. Large living room and formal dining rooms. Downstairs bedroom, downstairs bathroom with shower and the indoor laundry room with built in cabinets. Large family room w/fireplace off kitchen and breakfast nook all open to one another. Kitchen offers room for a nice size breakfast table, has a kitchen island, dual microwave/oven combination, dishwasher and lots of cabinet/counter space. The backyard is new and offers low maintenance with pavers and turf. There are two side yards, one can be used as a dog run as it has two gates and direct garage access. The backyard is spacious with a gas fire pit, sitting wall, covered patio area and planters. And that view! City, mountain, neighborhood...you can see it all. Upstairs has a spacious loft with built in bookcases and cabinets. Could also be an additional bedroom if you chose to enclose it. Other upgrades include plantation shutters, built in storage under stairwell, built in storage in family room, ceiling fans, and a custom barn door. Custom wood floor in bedroom/office. The large master suite sits off the back of the home so you can see the view from every window. The balcony off your master suite is accessible through your own private sliding door. Custom barn door leads to the master bath and closet. Master bath has dual sinks, separate soaking tub, separate shower and separate water closet. Large walk in closet has dressing mirror on door and plenty of room for shared closet space. Upstairs guest bath has dual sinks and a separate shower/water closet area. White and bright ready for you to add your own pops of color. Bedroom 3 and 4 and 5 are directly across from one another. All have walk in closets, shutters and ceiling fans. Lets not forget to mention the spacious garage with upgraded built in cabinets and work space along with a newer insulated roll up garage door and epoxy floors. Easy freeway access to the 5 freeway. Close to shopping, award winning schools and parks with tennis courts, basketball courts, play areas & ball diamonds.
中文描述
 登錄
登錄






