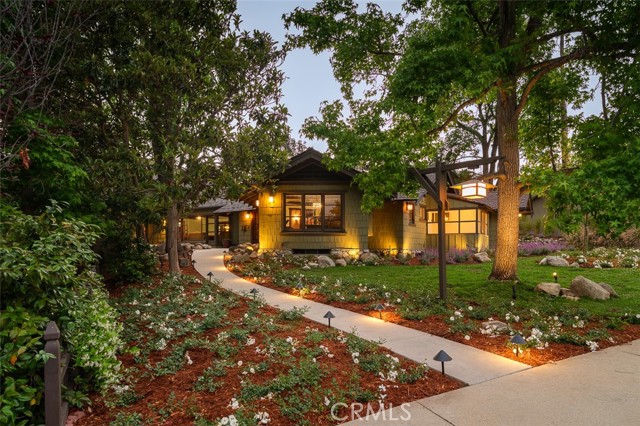獨立屋
4676平方英呎
(434平方米)
19188 平方英呎
(1,783平方米)
1904 年
無
U
所處郡縣: LA
建築風格: CRF
面積單價:$630.88/sq.ft ($6,791 / 平方米)
家用電器:DW,DO,GO,HC,RF,TW,VEF,WLR,WP
車位類型:DY,PS
所屬高中:
- 城市:Pasadena
- 房屋中位數:$170萬
The stunning Edgar W. Camp House designed and built by renowned architects Charles and Henry Greene in 1904. This beautiful property is a architectural masterpiece and a prime example of Greene and Greene's American Arts & Crafts Movement. Along with other Greene and Greene landmarks this home set a different design standard for estate homes with intricate craftsmanship and features that were considerably a higher standard in construction and design. Situated against the gorgeous foothills of Sierra Madre in a quiet cul-de-sac street with unbelievable mountain views. This landmark has been featured in many articles & architectural books and will make its big screen debut in the new upcoming Christopher Nolan movie "Oppenheimer" in 2023. The current owner took years meticulously restoring this amazing piece of history with exceptional attention to detail and style while keeping its architectural style and integrity. All of its components have been modernized. Home features 7 bedrooms + Guest quarters, 5.5 Bathrooms. First level: 4 bedrooms/3.5 bathrooms including guest quarters & all living areas. Second level:4 bedrooms/2 bathrooms. Large living room with dramatic ceilings and a spectacular arroyo stone fireplace that's even more breathtaking from the outside terrace. Den/family room w/fireplace & gorgeous build-ins. Formal Dining Room w/arroyo stone fireplace. Butler's pantry. Large kitchen w/eating area & room for large pantry. Primary suite w/large closet/dressing area & fully renovated custom designed primary bathroom w/Claw-foot tub & custom tile work cabinetry & hardware. Exterior consists of a Huge terrace pavilion for large gatherings and special events. Full basement. There is also expansive lawn with room for potential pool and ADU possibilities. Other features are; Newer Roof, PEX plumbing throughout, upgraded electrical system w/new sub panels, Tankless water heater, whole house filtration system, (2) zoned Central heating & air conditioning systems along w/all new duct work, Refurbished interior windows and trim and painted the structure inside and out, refurbished original Douglas Fir hardwood flooring throughout, new driveway along with newly designed landscaping w/special drought tolerant trees & bushes w/all new sprinkler & drip system and custom lighting around the entire perimeter of the property. This is truly a special home that must be seen. (Definite Mills ACT candidate with HUGE tax savings)
中文描述
 登錄
登錄






