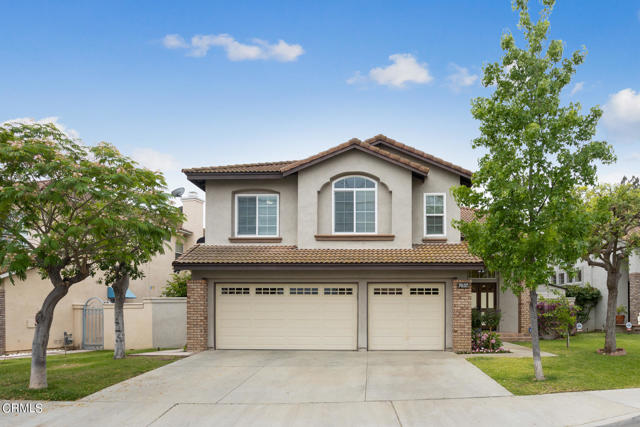獨立屋
3012平方英呎
(280平方米)
5656 平方英呎
(525平方米)
1992 年
無
3 停車位
所處郡縣: LA
面積單價:$561.09/sq.ft ($6,040 / 平方米)
Located in the San Marino School district, this two-story home was thoughtfully upgraded by the current owner and is nestled on a quiet cul-de-sac of North San Gabriel. The walkway lined with colorful plantings welcomes one to the covered front entrance showcasing handsome double doors. The doors open to an amazing high-vaulted ceiling living room filled with natural light emanating from floor to ceiling windows. Adjacent is the formal dining area which leads one to a chef's kitchen; plenty of storage, newer stainless steel appliances, and a functional island equipped with a prep sink and a snack zone. This open kitchen connects to the gathering room with a fireplace making the combined space the true heart of the home! The 'great room' opens to the inviting backyard, perfect for SoCal's indoor/outdoor living and entertaining! The professionally designed and landscaped yard has fruit trees, climbing and blooming iceberg roses, 2 trellises, newer retractable awning for the built-in prep station and a gazebo on the large wood deck. Completing the 1st floor is an ideal guest bedroom with an ensuite bathroom, a convenient powder room, and a laundry room that leads to the finished 3-car garage with ample built-in storage. The stately staircase with wood and wrought iron railings leads one to the second floor which hosts the private quarters. To the right of the landing is the extravagant primary suite through double doors. The sitting room shares a double sided fireplace with the step up sleeping area which creates a 'vacation-stay' ambiance. The primary retreat is accompanied by a luxurious ensuite decorated with newer marble floor and granite counters housing dual sinks and separate tub and shower plus an enormous walk-in closet behind mirror doors. The entire private oasis is lined with large windows overlooking the backyard which are outfitted with automatic exterior shades. To the left of the landing holds 2 jr bedrooms that contain ceiling fans and custom closets with built-in shelving. Centrally located off the hall is a full bathroom with dual sinks and striking granite shower walls over the tub. At the end of the hall is a grand-size multi-functional room; spacious enough for a home office and a personal gym or a kid's rumpus room! Other highlights include a newer 120-gallon water heater, newly upgraded central air conditioning units and ducting, and double pane windows. This well designed and updated home awaits its new fortunate owner!
中文描述 登錄
登錄






