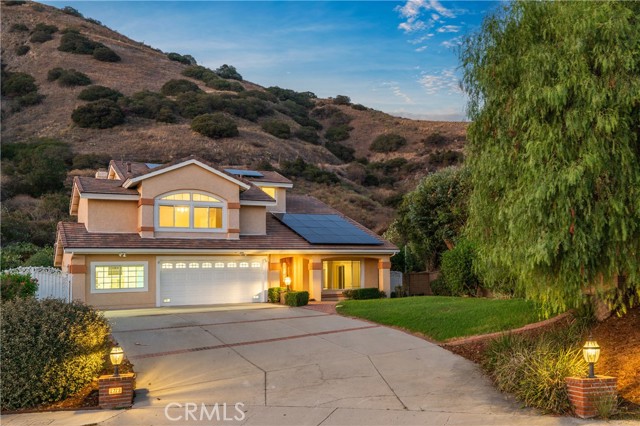PANORAMIC MOUNTAIN VIEW | SOLAR POWERED. Situated at the furthest north end of the coveted Terrebonne Ave. in San Dimas, this home sits above street level with a beautiful mountain backdrop. The front yard features mature trees, a grass lawn, brick work, a sweeping driveway, RV parking, and a covered front porch that leads to double front entry doors. As you enter, Brazilian cherry hardwood floors, a soaring ceiling, and a stunning staircase welcome you inside. The open layout begins with a living room offering a front picture window and side windows for flowing natural light. An adjacent dining room offers a chandelier and direct access to the kitchen. The remodeled kitchen features white shaker cabinetry, quartz counters and backsplash, stainless steel appliances, glass hood vent, a mobile island, garden window, recessed lighting, and is open to the family room. The family room offers crown molding, recessed lighting, a floor-to-ceiling white brick fireplace, a wet bar, and French doors with side lights that open to the backyard. There is a main floor bedroom, a remodeled hall bathroom with walk-in shower and sliding glass enclosure. The laundry room leads to the finished, attached two car garage with checkered floors, insulated garage door, and to a permitted office/workout room occupying the third bay of the garage. Upstairs leads to the master bedroom featuring double entry doors, vaulted ceilings, a ceiling fan, two sets of sliding doors that open to a spanning balcony that boasts breathtaking mountain views, a retreat with a white brick fireplace, a cedar lined walk-in closet, and ensuite bathroom. The bathroom features dual sinks with granite countertops, framed mirrors, a walk-in shower with frameless glass enclosure, and a jetted tub all with Italian porcelain tile finishes. A spacious bonus room with double entry doors could be used as a game room, second family room or for an oversized bedroom. There are two additional bedrooms as well as a remodeled full hall bathroom upstairs. The pull down ladder leads to spacious storage space with shelving. The backyard features a green lawn, concrete and brick decking, a covered patio, a fire pit, an orchard, orange trees, block walls on both sides with wrought iron on the rear. The large yard would easily fit a pool and the lot goes well beyond the rear fencing. The solar system will be paid off by the seller at the close of escrow, the average electric bill is $14 per month over the past year.
中文描述

 登錄
登錄






