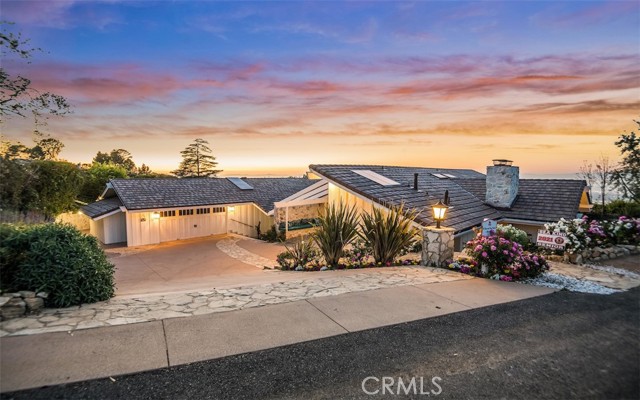獨立屋
5884平方英呎
(547平方米)
47018 平方英呎
(4,368平方米)
1956 年
$6,000/月
A
2 停車位
所處郡縣: LA
建築風格: RAN
面積單價:$792.83/sq.ft ($8,534 / 平方米)
家用電器:DW,GD
所屬高中:
- 城市:Rolling Hills Estates
- 房屋中位數:$171.2萬
A rare opportunity to live in a piece of functional art that has been lovingly restored and upgraded to showcase its exceptional design. Experience timeless California living in this architectural mid-century masterpiece designed by renown architect Cliff May, who is known as the “father of the California ranchoâ€. Breathtaking unobstructed "airplane" views captivate from almost every room. The Cliff May appeal isn't just the aesthetics of a home but also the the way the home is meant to be lived in. There is only a very thin line between the inside and outside, and this home boasts all of the hallmarks of indoor-outdoor living with huge glass walls, open floor plan, and abundant amounts of space for entertaining. Cliff May homes were built to be wide open and for guests to meander and mingle out onto gracious patios and sprawling lawns. This home features all the signature features, including stacked-stone walls, soaring ceilings, a recently remodeled open-plan kitchen, and a large living room with a stone fireplace. His idea was to really blur the line between indoor and outdoor living, and this home does it exceptional well. The exquisite grounds have been designed by local landscape architect Deborah Richie-Bray who has covered the property with enchanting secret gardens, private patio areas, lush flowers and abundant fruit trees. There is a large 643sqft detached art studio/office with private driveway access. Adjacent to the art studio/office is a volleyball and sports court. Extremely private location at the end of the cup-de-sac and in a 24hr guard gated community with tennis courts and miles of hiking/horse trails. A bathroom could be added to the art studio/office to create a guest house (verify with City).
中文描述
 登錄
登錄






