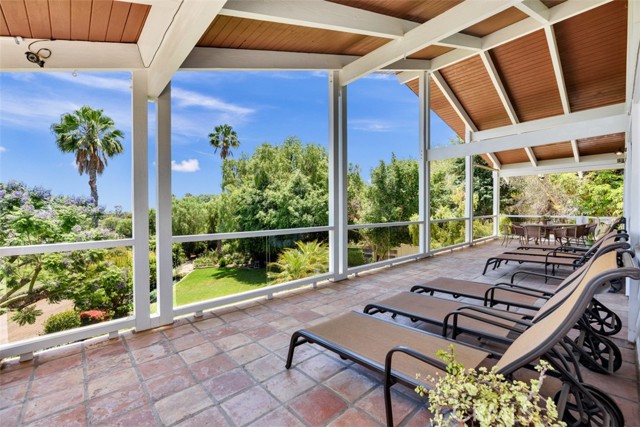獨立屋
4362平方英呎
(405平方米)
37524 平方英呎
(3,486平方米)
1947 年
$225/月
U
13 停車位
所處郡縣: LA
面積單價:$985.79/sq.ft ($10,611 / 平方米)
家用電器:6BS,BIR,DW,DO,FZ,GD,GO,GR,HOD,RF,TW,VEF,WLR
車位類型:STOR,CIRC,DY,DCON,DDSS,GAR,SEG,TODG,GDO,OFFS,PVT,WK
所屬高中:
- 城市:Rolling Hills Estates
- 房屋中位數:$171.2萬
*** Take the 360 Tour! t.ly/bWXK *** Welcome to this beautiful, TURNKEY, move-in ready 4 bed, 4.75 bath, 4,362 sq ft home in the Dapplegray Lanes equestrian neighborhood of Rolling Hills Estates. This home offers the best of modern country living - with almost one full acre of land - backed onto the Dapplegray bridle trail and Rolling Hills Country Club golf course. With high vaulted ceilings, solar tube skylights and large windows with plantation shutters throughout, tons of natural light fills this bright, airy, open-concept home. The large lot features a beautiful backyard with many fruit trees (pomegranate, pomelo, avocado, loquat, kumquat, citrus), a rose garden, a large porch by the grassy lawn, and two storage sheds. Horse stables could be built on the lower third of the 0.86 acre lot with existing gate access to the bridle trail. This feels like a single-level home with everything you need on the main/street level. Enter through the foyer to a cozy family room with a fireplace and guest bathroom with a soaking tub. The updated kitchen features sleek glass cabinetry, a Sub-Zero fridge, and Viking range, and opens into the great room with living and dining spaces with a fireplace. French sliders open to an oversized ~800 sq ft balcony overlooking the lush backyard, golf course, bridle trail, with the LA Harbor in the distance. A side porch off the kitchen and dining area features a built-in grill, pergola, and patio spaces for entertaining or peaceful enjoyment. Wake up to the sunrise from the east-facing master suite and balcony, with vaulted ceilings, a fireplace, a walk-in closet, dressing or office area, and ensuite with separate stand-up shower & soaking tub and dual vanities. Nearby are two more bedrooms, one with a fireplace, a full bath in the hallway, and a laundry room. The guest suite and ~1150 sqft garage are on the lower level. The garage has a workshop, granite tile floors, and an abundance of organized storage shelving, and a 3/4 bath. There is presently parking for 3 cars, and one could remove the partition to fit up to 6 cars. Another ~950 sqft of attic storage space is accessed via pull-down ladder in the family room closet.
中文描述
 登錄
登錄






