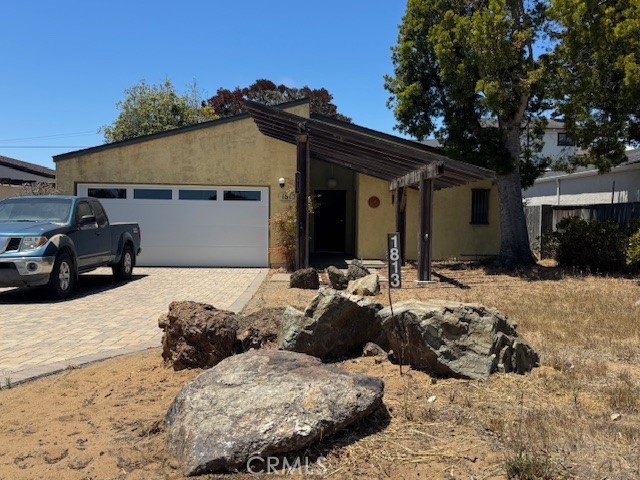獨立屋
1297平方英呎
(120平方米)
6250 平方英呎
(581平方米)
1974 年
無
1
2 停車位
所處郡縣: SL
面積單價:$578.26/sq.ft ($6,224 / 平方米)
Reminiscent of mid century architecture with sold wall of glass in open living area, facing a private courtyard connecting the primary suite to the living room. Owned by an artist whose creativity thrived in the light-filled space. The kitchen opens to the dining and living rooms with tall, vaulted ceiling creating a dramatic sense of space and comfort. All bedrooms are located at the back of the home. The primary suite features a full bath and walk-in closet. A second bedroom is located off the main hallway, along with a second bathroom which also houses the washer and dryer. Moving further down the hall you come to a large room that could either be used as a third bedroom or den with fireplace and sliding glass door to backyard. The oversize two-car garage also has vaulted ceilings and offers flexibility for other uses. Beautiful concrete pavers on the driveway welcomes you to the home. The home needs some updating and TLC, but offers great opportunities for a new buyer with vision.
中文描述 登錄
登錄






